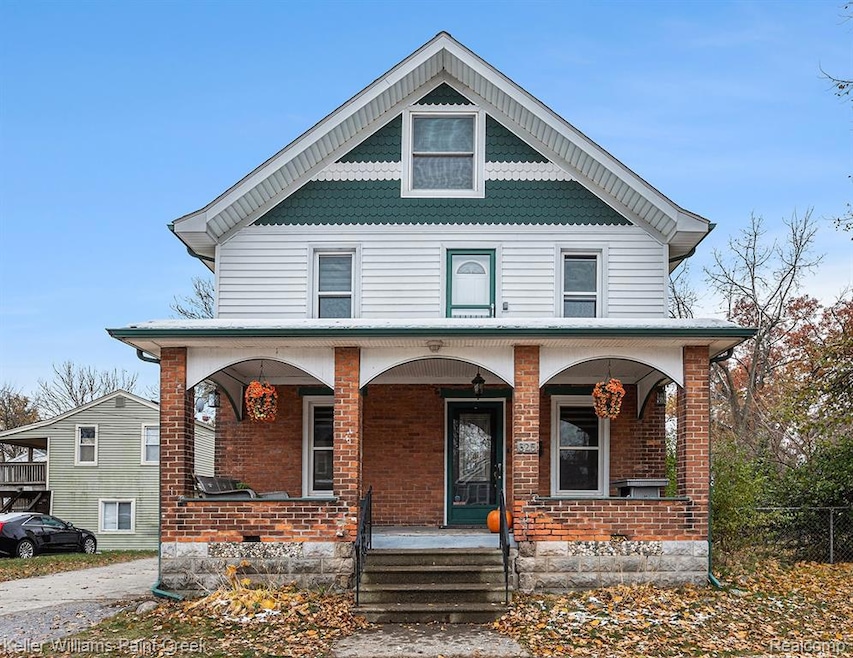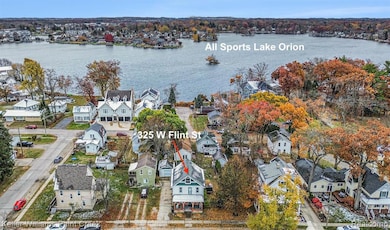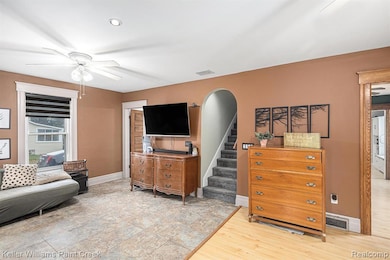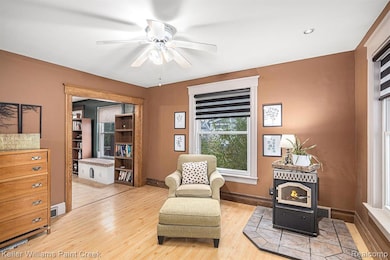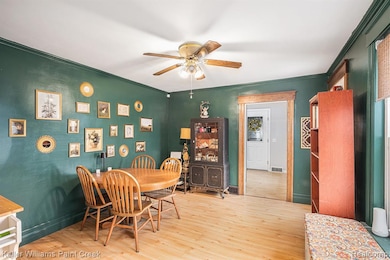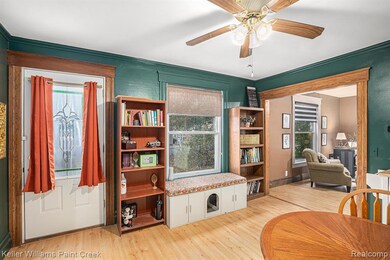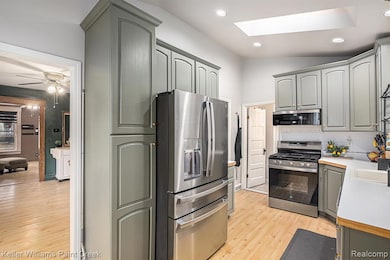325 W Flint St Lake Orion, MI 48362
Estimated payment $2,423/month
Highlights
- Colonial Architecture
- Deck
- No HOA
- Paint Creek Elementary School Rated A-
- Wood Burning Stove
- Covered Patio or Porch
About This Home
Tucked among the tree-lined streets of downtown Lake Orion, just 4 doors from Lake Orion, this three-story brick colonial holds the quiet charm of another era. Its large covered porch is a magnet, beckoning you to slow down and sit awhile. You’ll savor slow summer mornings sipping coffee, with the waves of Lake Orion shimmering in view, and the soft hum of downtown is just two blocks away. Inside, time feels layered rather than lost. Arched doorways, crystal doorknobs, and the character of old wood floors tell stories of a home well-loved. The expansive living room is dressed in muted earthy tones. The dining room has ample table space and paints pictures of home-cooked meals after a long, busy day. The updated kitchen is a perfect blend of old and new; its clean subway tile frames newer cabinets and the farmhouse sink, and the warmth of original details balances stainless steel finishes. There’s also a first-floor office or 5th bedroom if you choose! Upstairs, four spacious bedrooms offer comfort and light, while the full bath adds a modern edge to the home’s timeless aesthetic. The top floor currently serves as a primary bedroom, tucked beneath peaked ceilings with custom-built-ins that make clever use of every nook. The basement features a finished family room, extending the home’s versatility—an ideal space for movie nights or friendly competition on game night. Step outside, and you’re just moments from Lake Orion’s waterfront energy and downtown shops and restaurants. This home doesn’t shout for your attention; instead, it quietly invites you to slow down, settle in, and become part of its long, graceful story. Served by phenomenal Lake Orion Schools: Paint Creek Elementary, Oakview Middle, and Lake Orion High. More features in docs!
Listing Agent
Keller Williams Paint Creek License #6501211034 Listed on: 11/19/2025

Home Details
Home Type
- Single Family
Est. Annual Taxes
Year Built
- Built in 1900
Lot Details
- 5,663 Sq Ft Lot
- Lot Dimensions are 60x90
- Back Yard Fenced
Home Design
- Colonial Architecture
- Brick Exterior Construction
- Block Foundation
- Asphalt Roof
- Vinyl Construction Material
Interior Spaces
- 2,000 Sq Ft Home
- 3-Story Property
- Ceiling Fan
- Wood Burning Stove
- Living Room with Fireplace
- Finished Basement
Kitchen
- Free-Standing Gas Range
- Microwave
- Dishwasher
- Stainless Steel Appliances
- Farmhouse Sink
- Disposal
Bedrooms and Bathrooms
- 4 Bedrooms
- 2 Full Bathrooms
Laundry
- Dryer
- Washer
Parking
- 1 Car Detached Garage
- Front Facing Garage
- Garage Door Opener
- Driveway
Outdoor Features
- Deck
- Covered Patio or Porch
- Shed
Location
- Ground Level
Utilities
- Forced Air Heating and Cooling System
- Heating System Uses Natural Gas
- Programmable Thermostat
- Natural Gas Water Heater
Listing and Financial Details
- Assessor Parcel Number 0902377003
Community Details
Overview
- No Home Owners Association
- Payne Axfords Add Subdivision
Amenities
- Laundry Facilities
Map
Home Values in the Area
Average Home Value in this Area
Tax History
| Year | Tax Paid | Tax Assessment Tax Assessment Total Assessment is a certain percentage of the fair market value that is determined by local assessors to be the total taxable value of land and additions on the property. | Land | Improvement |
|---|---|---|---|---|
| 2024 | $4,065 | $143,780 | $0 | $0 |
| 2023 | $3,880 | $131,790 | $0 | $0 |
| 2022 | $4,512 | $118,290 | $0 | $0 |
| 2021 | $4,316 | $114,570 | $0 | $0 |
| 2020 | $3,564 | $109,780 | $0 | $0 |
| 2019 | $2,892 | $98,860 | $0 | $0 |
| 2018 | $4,095 | $97,760 | $0 | $0 |
| 2017 | $3,931 | $97,760 | $0 | $0 |
| 2016 | $3,909 | $89,530 | $0 | $0 |
| 2015 | -- | $69,300 | $0 | $0 |
| 2014 | -- | $61,520 | $0 | $0 |
| 2011 | -- | $53,920 | $0 | $0 |
Property History
| Date | Event | Price | List to Sale | Price per Sq Ft | Prior Sale |
|---|---|---|---|---|---|
| 11/19/2025 11/19/25 | For Sale | $380,000 | +64.5% | $190 / Sq Ft | |
| 05/15/2015 05/15/15 | Sold | $231,000 | +0.4% | $116 / Sq Ft | View Prior Sale |
| 04/07/2015 04/07/15 | Pending | -- | -- | -- | |
| 03/25/2015 03/25/15 | For Sale | $230,000 | -- | $115 / Sq Ft |
Purchase History
| Date | Type | Sale Price | Title Company |
|---|---|---|---|
| Quit Claim Deed | -- | None Listed On Document | |
| Quit Claim Deed | -- | None Listed On Document | |
| Warranty Deed | $231,000 | Sterling Title Agency |
Source: Realcomp
MLS Number: 20251053179
APN: 09-02-377-003
- 229 W Flint St
- 126 N North Shore Dr
- 00 Indianwood Rd
- 328 S Broadway St
- 400 E Flint St
- 599 Westpointe Ct
- 418 Converse Ct
- 00 Heights Rd
- 775 Central Dr
- 0000 Garden Dr
- 332 Newton Dr
- 0 Susan Marie St
- 285 Franklin Wright Blvd
- 752 Preston Island
- 411 Heights Rd
- 388 Norland St
- 512 Fernhurst Ct
- 654 Alan Dr
- 000 King Cir
- 593 Heights Rd
- 34 N North Shore Dr Unit 1
- 121 N North Shore Dr
- 46 Smith Ct Unit Entry Level Unit
- 462 Algene St
- 116 Saber Way Unit A10
- 188 Park Green Dr Unit C25
- 460 Mystic Cove Ln Unit 403
- 456 Mystic Cove Ln Unit 405
- 442 Mystic Cove Ln
- 0 S Lapeer Rd
- 711 Kimberly
- 750-770 Orion Rd
- 160 Manitou Ln
- 911 Old Hickory Ln
- 141 Casemer Rd
- 324 Stratford Ln
- 1664 S Newman Rd
- 866 Olive St
- 1591 Eagle Trail
- 2609 Huntington Dr
