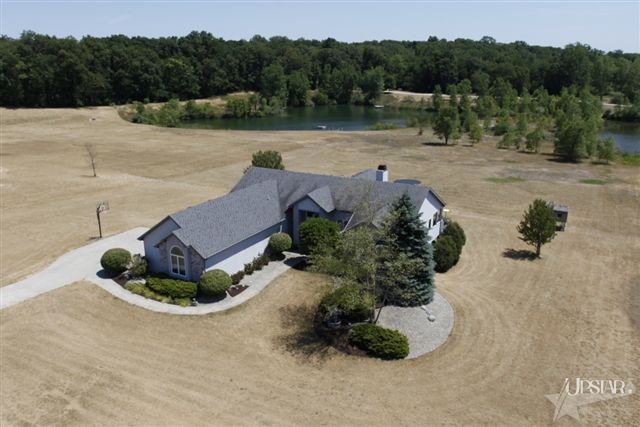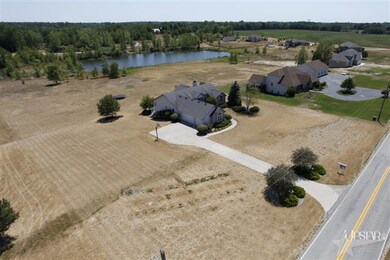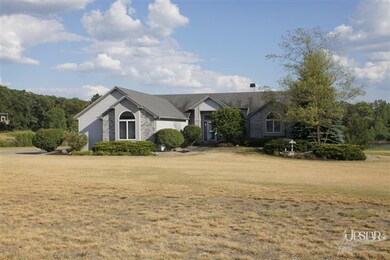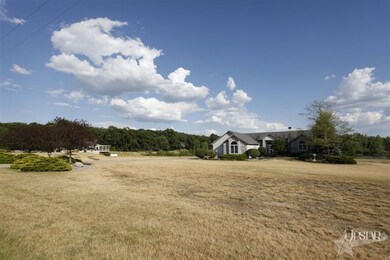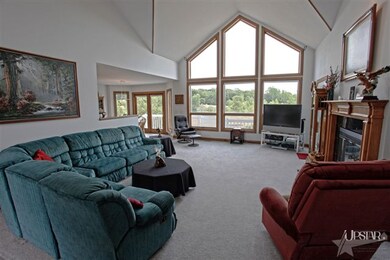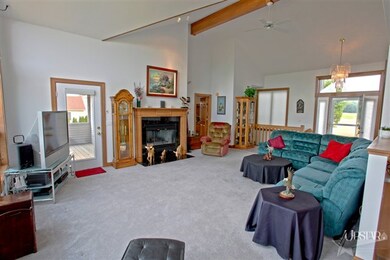
325 W Shoaff Rd Huntertown, IN 46748
Highlights
- Living Room with Fireplace
- Lake, Pond or Stream
- Covered patio or porch
- Cedar Canyon Elementary School Rated A-
- Ranch Style House
- 3 Car Attached Garage
About This Home
As of March 2021Looking for a home with a rural feeling but want the convenience of being about 10 minutes to shopping? You've found it! This ranch style home is set on a beautiful lot (over 1 acre) overlooking a gorgeous pond view with trees flanking the perimeter. There is a spacious breakfast bar in the bright and cheery kitchen with lots of cabinets & counter space. You'll enjoy the view from the dining area with deck access to expand your entertaining area. The open floor plan includes a vaulted ceiling in the spacious great room with a wall of windows for a sceniic view. The master suite has a jetted tub and double vanities plus deck access for your morning coffee and the split bedroom floorplan allows privacy. The large open finished walkout basement has a bar, media area, office, rec room area & storage room. An additional bedroom could be finished with an existing walkout patio door. You'll appreciate the large side access 3 car garage! This home is definitely worth your viewing!
Co-Listed By
David Sanner
#1 Advantage, REALTORS
Home Details
Home Type
- Single Family
Est. Annual Taxes
- $3,941
Year Built
- Built in 1996
Lot Details
- 1.38 Acre Lot
- Lot Dimensions are 266x225x266x225
- Rural Setting
- Sloped Lot
Home Design
- Ranch Style House
- Brick Exterior Construction
- Vinyl Construction Material
Interior Spaces
- Ceiling Fan
- Living Room with Fireplace
- Finished Basement
- Walk-Out Basement
- Home Security System
- Electric Dryer Hookup
Kitchen
- Electric Oven or Range
- Disposal
Bedrooms and Bathrooms
- 3 Bedrooms
- Split Bedroom Floorplan
- En-Suite Primary Bedroom
- Garden Bath
Parking
- 3 Car Attached Garage
- Garage Door Opener
Outdoor Features
- Lake, Pond or Stream
- Covered patio or porch
Utilities
- Central Air
- Geothermal Heating and Cooling
- Private Company Owned Well
- Well
- Septic System
Listing and Financial Details
- Assessor Parcel Number 020209100013000057
Similar Homes in the area
Home Values in the Area
Average Home Value in this Area
Mortgage History
| Date | Status | Loan Amount | Loan Type |
|---|---|---|---|
| Closed | $378,000 | New Conventional |
Property History
| Date | Event | Price | Change | Sq Ft Price |
|---|---|---|---|---|
| 03/26/2021 03/26/21 | Sold | $420,000 | 0.0% | $123 / Sq Ft |
| 02/14/2021 02/14/21 | Pending | -- | -- | -- |
| 02/14/2021 02/14/21 | Price Changed | $420,000 | +12.0% | $123 / Sq Ft |
| 02/11/2021 02/11/21 | For Sale | $375,000 | +31.6% | $110 / Sq Ft |
| 08/30/2012 08/30/12 | Sold | $285,000 | +1.8% | $84 / Sq Ft |
| 06/29/2012 06/29/12 | Pending | -- | -- | -- |
| 06/25/2012 06/25/12 | For Sale | $279,900 | -- | $83 / Sq Ft |
Tax History Compared to Growth
Tax History
| Year | Tax Paid | Tax Assessment Tax Assessment Total Assessment is a certain percentage of the fair market value that is determined by local assessors to be the total taxable value of land and additions on the property. | Land | Improvement |
|---|---|---|---|---|
| 2024 | $244 | $15,200 | $15,200 | -- |
| 2022 | $226 | $15,200 | $15,200 | $0 |
| 2021 | $243 | $15,200 | $15,200 | $0 |
| 2020 | $253 | $15,200 | $15,200 | $0 |
| 2019 | $261 | $15,200 | $15,200 | $0 |
| 2018 | $266 | $15,200 | $15,200 | $0 |
| 2017 | $283 | $15,200 | $15,200 | $0 |
| 2016 | $292 | $15,200 | $15,200 | $0 |
| 2014 | $321 | $15,200 | $15,200 | $0 |
Agents Affiliated with this Home
-
Sue Teasdale

Seller's Agent in 2021
Sue Teasdale
Coldwell Banker Real Estate Group
(260) 602-5022
40 Total Sales
-
Jason Robinson

Buyer's Agent in 2021
Jason Robinson
CENTURY 21 Bradley Realty, Inc
(260) 615-9891
38 Total Sales
-
Jan Sanner

Seller's Agent in 2012
Jan Sanner
#1 Advantage, REALTORS
(260) 414-1111
34 Total Sales
-
D
Seller Co-Listing Agent in 2012
David Sanner
#1 Advantage, REALTORS
Map
Source: Indiana Regional MLS
MLS Number: 201207048
APN: 02-02-09-100-022.002-057
- 17686 Seahawk Ln
- 17681 Seahawk Ln
- 17449 Dewolff Ln
- 17425 Dewolff Ln
- 687 Atilla Way
- 17665 Lakota Ct
- 17473 Dewolff Ln
- 688 Marcella Dr
- 17229 Dewolff Ln
- 17216 Dewolff Ln
- 727 Marcella Dr
- 874 Cascata Trail
- 893 Cascata Trail
- 572 Outline Trail
- 1386 Cascata Trail
- 17840 Milazzo Cove
- 894 Cascata Trail
- 16415 Kell Rd
- 17807 Milazzo Cove
- 17572 Silhouette Trail Unit 52
