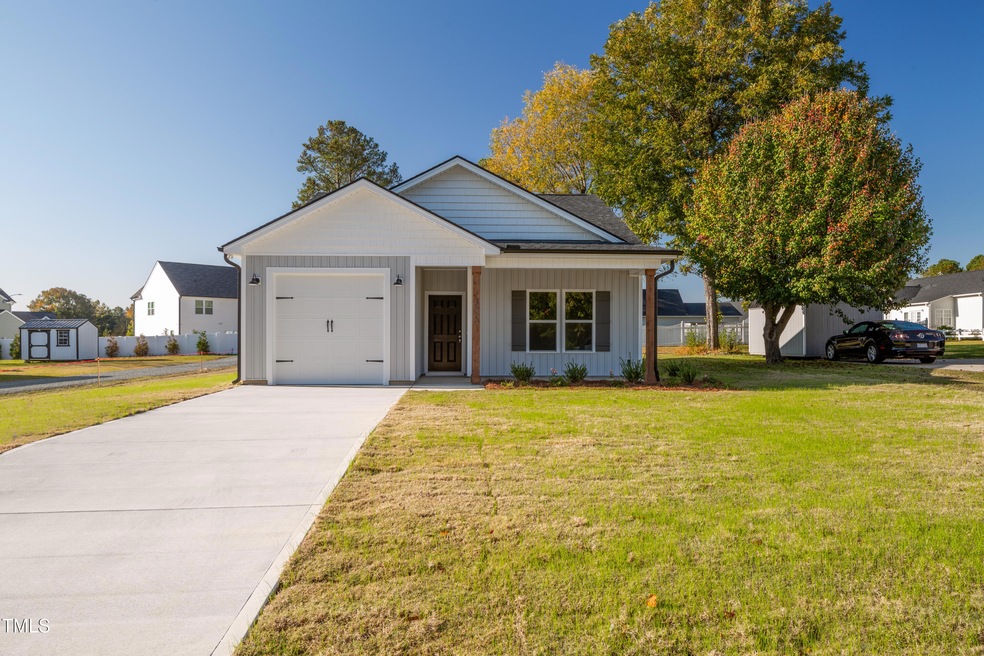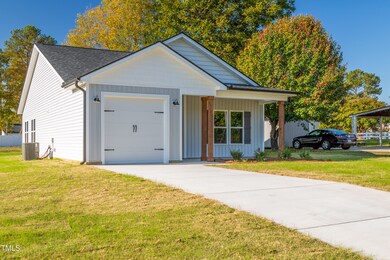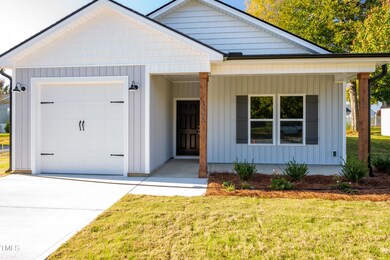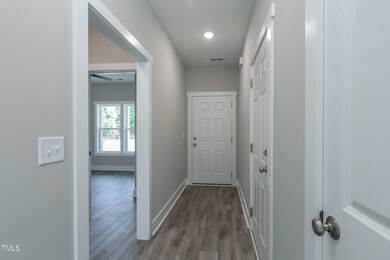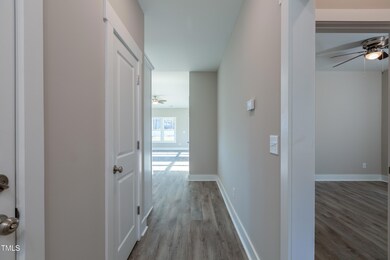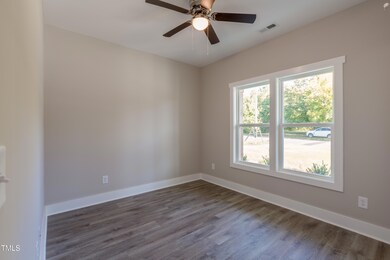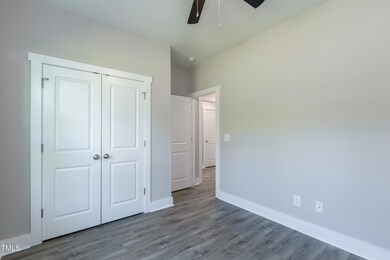
325 W Woodall St Benson, NC 27504
Highlights
- New Construction
- No HOA
- 1 Car Attached Garage
- A-Frame Home
- Den
- Ranch Style House
About This Home
As of December 2024New three-bedroom home with two full baths
Open floor plan, One-car garage
12 x 12 patio in back
Convenient to all Benson has to offer whether taking a walk, riding your golf cart or taking a drive! Also, convenient to I-95 and I-40!!
A must-see property!!
Last Agent to Sell the Property
Neighbors & Associates, Inc License #264666 Listed on: 11/04/2024
Home Details
Home Type
- Single Family
Est. Annual Taxes
- $328
Year Built
- Built in 2024 | New Construction
Lot Details
- 0.25 Acre Lot
Parking
- 1 Car Attached Garage
- 2 Open Parking Spaces
Home Design
- A-Frame Home
- Ranch Style House
- Slab Foundation
- Frame Construction
- Shingle Roof
- Vinyl Siding
Interior Spaces
- 1,288 Sq Ft Home
- Ceiling Fan
- Den
- Laminate Flooring
Bedrooms and Bathrooms
- 3 Bedrooms
- 2 Full Bathrooms
Schools
- Benson Elementary And Middle School
- S Johnston High School
Utilities
- Central Air
- Heat Pump System
Community Details
- No Home Owners Association
Listing and Financial Details
- Assessor Parcel Number 01-0-34-035-A-
Ownership History
Purchase Details
Home Financials for this Owner
Home Financials are based on the most recent Mortgage that was taken out on this home.Purchase Details
Purchase Details
Similar Homes in Benson, NC
Home Values in the Area
Average Home Value in this Area
Purchase History
| Date | Type | Sale Price | Title Company |
|---|---|---|---|
| Warranty Deed | $280,000 | None Listed On Document | |
| Warranty Deed | $280,000 | None Listed On Document | |
| Warranty Deed | -- | None Listed On Document | |
| Warranty Deed | $1,000 | Narron Wenzel Pa |
Mortgage History
| Date | Status | Loan Amount | Loan Type |
|---|---|---|---|
| Open | $222,000 | New Conventional | |
| Closed | $222,000 | New Conventional |
Property History
| Date | Event | Price | Change | Sq Ft Price |
|---|---|---|---|---|
| 12/09/2024 12/09/24 | Sold | $279,900 | 0.0% | $217 / Sq Ft |
| 11/15/2024 11/15/24 | Pending | -- | -- | -- |
| 11/04/2024 11/04/24 | For Sale | $279,900 | -- | $217 / Sq Ft |
Tax History Compared to Growth
Tax History
| Year | Tax Paid | Tax Assessment Tax Assessment Total Assessment is a certain percentage of the fair market value that is determined by local assessors to be the total taxable value of land and additions on the property. | Land | Improvement |
|---|---|---|---|---|
| 2024 | $296 | $23,130 | $23,130 | $0 |
| 2023 | $296 | $23,130 | $23,130 | $0 |
| 2022 | $296 | $23,130 | $23,130 | $0 |
| 2021 | $296 | $23,130 | $23,130 | $0 |
| 2020 | $298 | $23,130 | $23,130 | $0 |
| 2019 | $298 | $23,130 | $23,130 | $0 |
| 2018 | $238 | $18,000 | $18,000 | $0 |
| 2017 | $238 | $18,000 | $18,000 | $0 |
| 2016 | $236 | $18,000 | $18,000 | $0 |
| 2015 | $236 | $18,000 | $18,000 | $0 |
| 2014 | $236 | $18,000 | $18,000 | $0 |
Agents Affiliated with this Home
-

Seller's Agent in 2024
Danny Holland
Neighbors & Associates, Inc
(919) 701-2854
25 in this area
42 Total Sales
-
P
Seller Co-Listing Agent in 2024
Pam Holland
Neighbors & Associates, Inc
(919) 701-2854
20 in this area
30 Total Sales
-

Buyer's Agent in 2024
Lacey Carpenter
HTR Southern Properties
(919) 820-0824
1 in this area
23 Total Sales
Map
Source: Doorify MLS
MLS Number: 10061670
APN: 01034035A
- 539 S Lincoln St
- 520 S Lincoln St
- 207 W Brocklyn St
- 517 W Brocklyn St
- 517 W Brocklyn St Unit 63p
- 504 W Brocklyn St
- TA3000 Plan at Benson Village
- Montcrest Plan at Benson Village
- Calgary Plan at Benson Village
- Vale Plan at Benson Village
- Kipling Plan at Benson Village
- Riley Plan at Benson Village
- TA1600 Plan at Benson Village
- Bedford Plan at Benson Village
- Huntley Plan at Benson Village
- TA4000 Plan at Benson Village
- Wayne Plan at Benson Village
- Lenox Plan at Benson Village
- TA1800 Plan at Benson Village
- Abington Plan at Benson Village
