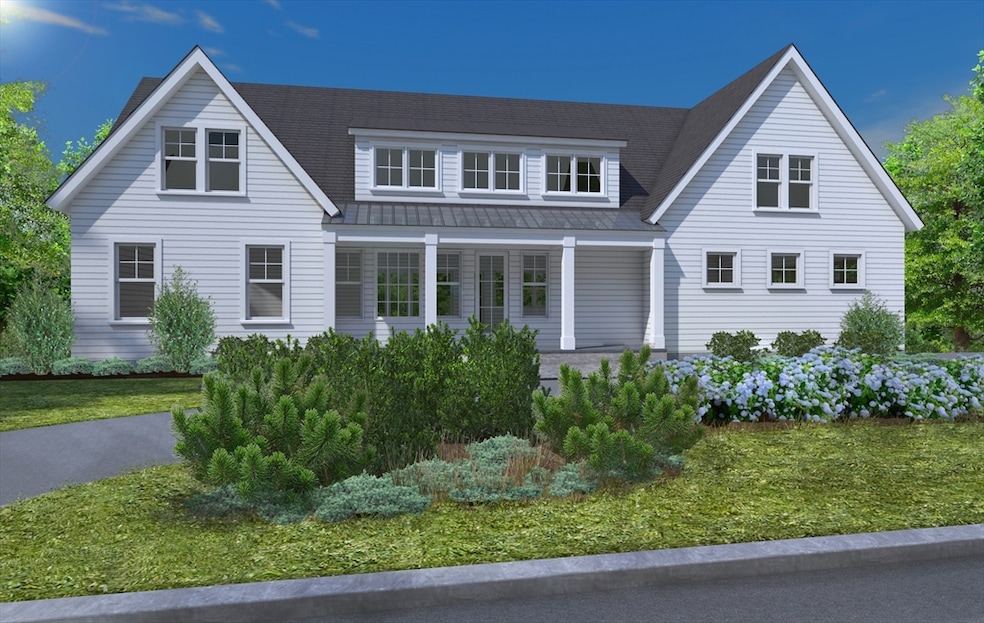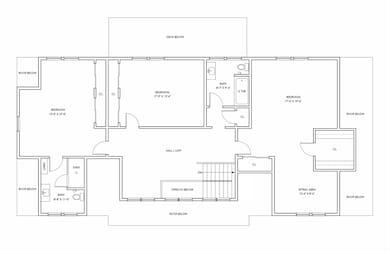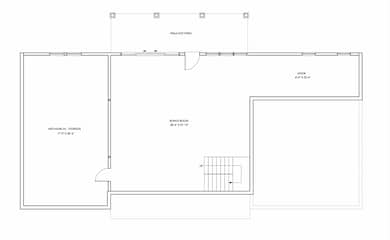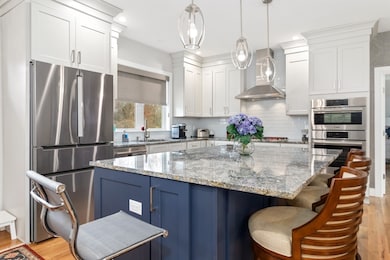
325 Walnut St Lynnfield, MA 01940
Estimated payment $9,171/month
Highlights
- New Construction
- Open Floorplan
- Wood Flooring
- Lynnfield High School Rated A
- Colonial Architecture
- Main Floor Primary Bedroom
About This Home
Build to suit….First Floor Master Suite. Private lot surrounded by conservation land. New Construction Modern Farm House with first floor Master suite in Lynnfield.. one of North Shore’s finest communities with an excellent school system. This home will feature an open floor plan with 9’ ceilings, mudroom off the 2 car garage and 1st floor laundry room. Upper level includes three large bedrooms, a second potential master suite with an ensuite bath while the other beds share a main full bath with a large spacious hallway. Potential bonus room in the lower level walks out onto a patio overlooking the yard. Steps to the Market Street, outdoor community living, shopping, great restaurants, entertainment, and more. Conveniently located near major highways. 15 miles to Boston, 30 minutes from the NH border, 10 miles to Logan Airport, and 25 minutes to great area beaches! All showings must be accompanied. Please do not walk the property without the agent.
Home Details
Home Type
- Single Family
Est. Annual Taxes
- $8,225
Year Built
- Built in 2025 | New Construction
Lot Details
- 0.7 Acre Lot
- Property is zoned RB
Parking
- 2 Car Attached Garage
- Driveway
- Open Parking
- Off-Street Parking
Home Design
- Home to be built
- Colonial Architecture
- Frame Construction
- Shingle Roof
- Concrete Perimeter Foundation
Interior Spaces
- 3,225 Sq Ft Home
- Open Floorplan
- Recessed Lighting
- Light Fixtures
- 1 Fireplace
- Insulated Windows
- Laundry on main level
Kitchen
- Oven
- Range
- Microwave
- Plumbed For Ice Maker
- Dishwasher
- Kitchen Island
- Solid Surface Countertops
Flooring
- Wood
- Ceramic Tile
Bedrooms and Bathrooms
- 4 Bedrooms
- Primary Bedroom on Main
- Walk-In Closet
Basement
- Walk-Out Basement
- Basement Fills Entire Space Under The House
Location
- Property is near schools
Schools
- Huckleberry Elementary School
- LMS Middle School
- LHS High School
Utilities
- Forced Air Heating and Cooling System
- Heating System Uses Natural Gas
- 200+ Amp Service
- Gas Water Heater
- Private Sewer
Listing and Financial Details
- Home warranty included in the sale of the property
- Assessor Parcel Number M:0045 B:0000 L:2543,1982961
Community Details
Recreation
- Park
- Jogging Path
Additional Features
- No Home Owners Association
- Shops
Map
Home Values in the Area
Average Home Value in this Area
Tax History
| Year | Tax Paid | Tax Assessment Tax Assessment Total Assessment is a certain percentage of the fair market value that is determined by local assessors to be the total taxable value of land and additions on the property. | Land | Improvement |
|---|---|---|---|---|
| 2025 | $8,225 | $778,900 | $530,400 | $248,500 |
| 2024 | $8,065 | $767,400 | $522,600 | $244,800 |
| 2023 | $7,599 | $672,500 | $449,700 | $222,800 |
| 2022 | $7,364 | $614,200 | $426,600 | $187,600 |
| 2021 | $6,979 | $525,900 | $355,500 | $170,400 |
| 2020 | $6,306 | $453,000 | $301,500 | $151,500 |
| 2019 | $6,063 | $435,900 | $284,400 | $151,500 |
| 2018 | $6,032 | $438,400 | $284,400 | $154,000 |
| 2017 | $5,797 | $420,700 | $266,700 | $154,000 |
| 2016 | $5,793 | $399,500 | $261,300 | $138,200 |
| 2015 | $5,766 | $397,900 | $260,600 | $137,300 |
Property History
| Date | Event | Price | Change | Sq Ft Price |
|---|---|---|---|---|
| 06/01/2025 06/01/25 | For Sale | $799,900 | 0.0% | -- |
| 05/31/2025 05/31/25 | Off Market | $799,900 | -- | -- |
| 04/24/2025 04/24/25 | Price Changed | $799,900 | -50.0% | -- |
| 04/19/2025 04/19/25 | For Sale | $1,599,000 | +88.1% | $496 / Sq Ft |
| 03/25/2025 03/25/25 | For Sale | $850,000 | +73.5% | -- |
| 07/18/2024 07/18/24 | Sold | $490,000 | -6.7% | $236 / Sq Ft |
| 07/05/2024 07/05/24 | Pending | -- | -- | -- |
| 06/24/2024 06/24/24 | For Sale | $525,000 | -- | $253 / Sq Ft |
Purchase History
| Date | Type | Sale Price | Title Company |
|---|---|---|---|
| Deed | -- | -- | |
| Deed | -- | -- |
Mortgage History
| Date | Status | Loan Amount | Loan Type |
|---|---|---|---|
| Open | $330,000 | Purchase Money Mortgage | |
| Closed | $330,000 | Purchase Money Mortgage | |
| Closed | $75,000 | No Value Available | |
| Previous Owner | $34,500 | No Value Available | |
| Previous Owner | $70,000 | No Value Available | |
| Previous Owner | $70,000 | No Value Available |
Similar Homes in the area
Source: MLS Property Information Network (MLS PIN)
MLS Number: 73361672
APN: LYNF-000045-000000-002543
- 4 Reedy Rd
- 1 Colonial Rd
- 36 Lockwood Rd
- 33 Rockwood Rd
- 16 Bluejay Rd
- 410 Salem St Unit 707
- 410 Salem St Unit 1104
- 142 Montrose Ave
- 28 Highland Ave
- 127 Pillings Pond Rd
- 8 Mitchell Ln
- 10 Gianna Dr
- 8 Longbow Cir
- 48 Pillings Pond Rd
- 21 Wildewood Dr
- 11 Beechtree Cir
- 37 Locksley Rd
- 10 Briarwood Ln
- 58 Andrews Rd
- 5 Wharton Park






