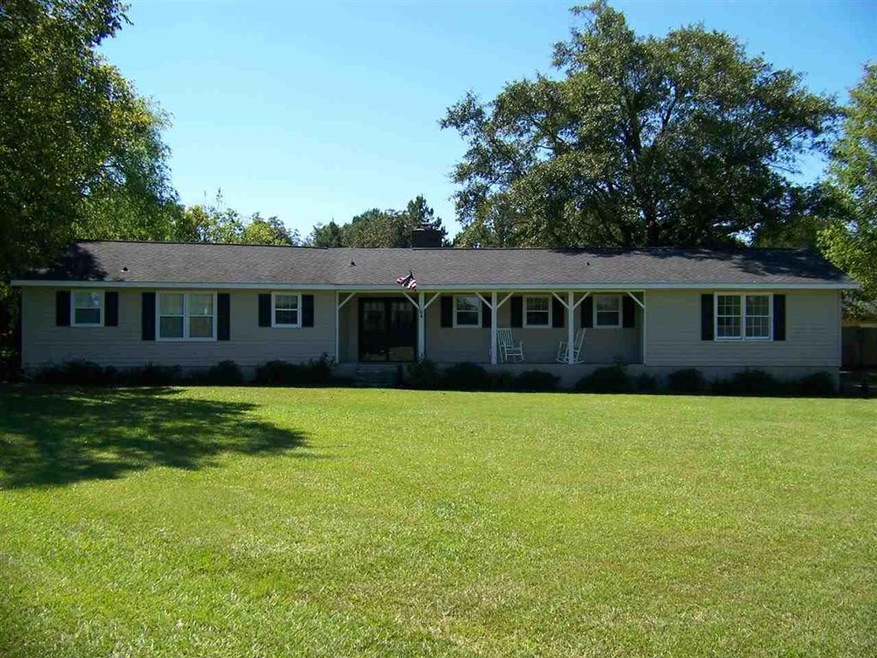
325 Warner Robins Hwy Hawkinsville, GA 31036
Estimated Value: $268,599 - $320,000
Highlights
- Horses Allowed On Property
- Wood Burning Stove
- Home Office
- In Ground Pool
- 1 Fireplace
- Separate Outdoor Workshop
About This Home
As of September 2015This 4 bedroom home sits on a spacious 2.63 acre lot with an inground pool and a 24x40 shop with lean to shelter on the back. The home is set up for family living with 4 bdrms and a huge den. There is also an office off of the den. The home has new carpet and laminate thru out most of the home. There is a back porch that leads out to the pool area that is a great set up for entertaining. The workshop is wired with slab floor and a storage room. The shop also has a lean to storage area behind it.
Last Agent to Sell the Property
COLDWELL BANKER FREE REALTY License #254304 Listed on: 10/09/2013

Last Buyer's Agent
Sandi Coburn
COLDWELL BANKER ACCESS REALTY License #252598
Home Details
Home Type
- Single Family
Est. Annual Taxes
- $2,255
Year Built
- Built in 1979
Lot Details
- 2.64 Acre Lot
- Lot Dimensions are 33x362x301x300
Home Design
- Vinyl Siding
Interior Spaces
- 1,897 Sq Ft Home
- 1-Story Property
- Ceiling Fan
- 1 Fireplace
- Wood Burning Stove
- Blinds
- Combination Kitchen and Dining Room
- Home Office
- Crawl Space
- Storage In Attic
- Storm Windows
Kitchen
- Breakfast Bar
- Electric Range
- Free-Standing Range
- Dishwasher
- Tile Countertops
Flooring
- Carpet
- Laminate
- Tile
Bedrooms and Bathrooms
- 4 Bedrooms
- 2 Full Bathrooms
Parking
- 2 Car Garage
- Carport
Outdoor Features
- In Ground Pool
- Separate Outdoor Workshop
- Outbuilding
- Porch
Schools
- Pulaski County Elementary And Middle School
- Hawkinsville High School
Horse Facilities and Amenities
- Horses Allowed On Property
Utilities
- Central Heating and Cooling System
- Well
- Septic Tank
- High Speed Internet
- Cable TV Available
Listing and Financial Details
- Assessor Parcel Number 2T332260006
Ownership History
Purchase Details
Home Financials for this Owner
Home Financials are based on the most recent Mortgage that was taken out on this home.Purchase Details
Purchase Details
Purchase Details
Similar Homes in Hawkinsville, GA
Home Values in the Area
Average Home Value in this Area
Purchase History
| Date | Buyer | Sale Price | Title Company |
|---|---|---|---|
| Mock Garber Stanley Sanford | $138,000 | -- | |
| Butler Dianna Lynn | $104,900 | -- | |
| Wray Troy D | $102,500 | -- | |
| Turner Tm | -- | -- |
Mortgage History
| Date | Status | Borrower | Loan Amount |
|---|---|---|---|
| Open | Mock Garber Stanley Sanford | $110,400 | |
| Previous Owner | Grant Dianna Lynn | $50,000 |
Property History
| Date | Event | Price | Change | Sq Ft Price |
|---|---|---|---|---|
| 09/25/2015 09/25/15 | Sold | $138,000 | -10.9% | $73 / Sq Ft |
| 07/31/2015 07/31/15 | Pending | -- | -- | -- |
| 10/09/2013 10/09/13 | For Sale | $154,900 | -- | $82 / Sq Ft |
Tax History Compared to Growth
Tax History
| Year | Tax Paid | Tax Assessment Tax Assessment Total Assessment is a certain percentage of the fair market value that is determined by local assessors to be the total taxable value of land and additions on the property. | Land | Improvement |
|---|---|---|---|---|
| 2024 | $2,255 | $96,089 | $3,724 | $92,365 |
| 2023 | $2,255 | $55,974 | $6,727 | $49,247 |
| 2022 | $1,602 | $55,974 | $6,727 | $49,247 |
| 2021 | $1,656 | $57,725 | $6,727 | $50,998 |
| 2020 | $1,661 | $57,725 | $6,727 | $50,998 |
| 2019 | $1,659 | $57,725 | $6,727 | $50,998 |
| 2018 | $1,661 | $57,725 | $6,727 | $50,998 |
| 2017 | $1,661 | $57,725 | $6,727 | $50,998 |
| 2016 | $1,588 | $57,725 | $6,727 | $50,998 |
| 2015 | -- | $57,725 | $6,727 | $50,998 |
| 2014 | -- | $57,725 | $6,727 | $50,998 |
| 2013 | -- | $57,724 | $6,727 | $50,997 |
Agents Affiliated with this Home
-
Joe Meadows

Seller's Agent in 2015
Joe Meadows
COLDWELL BANKER FREE REALTY
(478) 697-3448
275 Total Sales
-
S
Buyer's Agent in 2015
Sandi Coburn
COLDWELL BANKER ACCESS REALTY
Map
Source: Central Georgia MLS
MLS Number: 114582
APN: 2T332260006
- 49 River Ridge Dr
- VACANT LOTS River Ridge Dr
- vacant. lots River Ridge Dr
- G70 River Ridge Dr
- Lot 50 River Ridge Dr
- Lot 51 River Ridge Dr
- 50-51 River Ridge Dr
- 40 River Ridge Dr
- 107 River Ridge Dr
- 70 River Ridge Dr
- 72 River Ridge Dr
- 50 River Ridge Dr
- 84 Camden Way
- 86 Camden Way
- 174 Cabero Rd
- Lot 16 Camden Way
- Lot 14 Camden Way
- Lot 16 Camden Way Unit Southern Hills Plant
- 570 & 572 Perry Hwy
- C12 Oak Dr
- 325 Warner Robins Hwy
- 53 River Ridge Dr
- 330 Warner Robins Hwy
- 347 Warner Robins Hwy
- 344 Warner Robins Hwy
- 310 Warner Robins Hwy
- 306 Warner Robins Hwy
- 363 Warner Robins Hwy
- 286 Warner Robins Hwy
- 282 Warner Robins Hwy
- 274 Warner Robins Hwy
- G-76 River Ridge Dr
- Lot 63 River Ridge Dr
- 0 River Ridge Dr Unit LOT 35 20173588
- 0 River Ridge Dr Unit LOT 2 20173598
- V/L River Ridge Dr
- 0 River Ridge Dr Unit 236749
- Lot 19 River Ridge Dr
- 90 River Ridge Dr
- 50&51 River Ridge Dr
