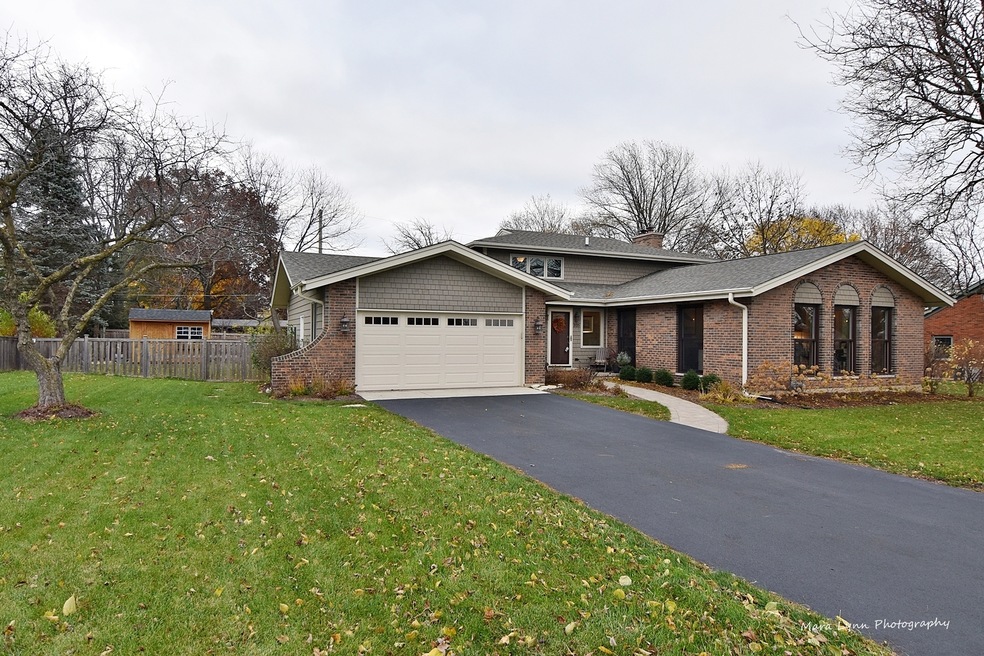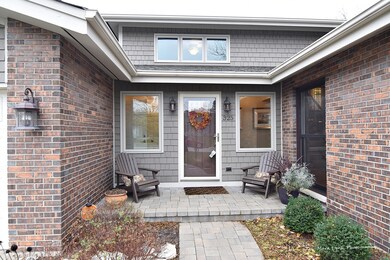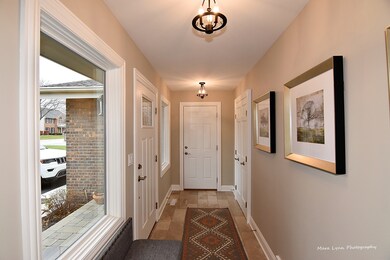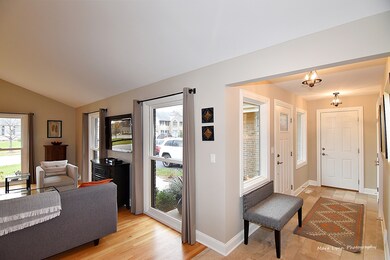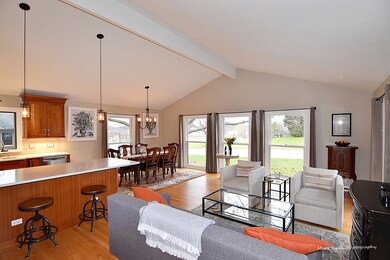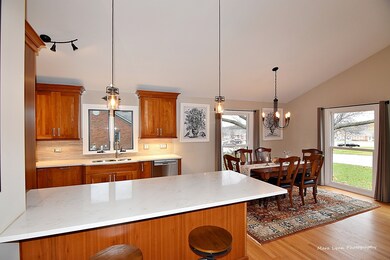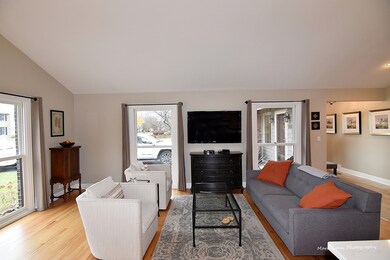
325 West Ln Geneva, IL 60134
Northwest Central Geneva NeighborhoodHighlights
- Landscaped Professionally
- Recreation Room
- Screened Porch
- Williamsburg Elementary School Rated A-
- Vaulted Ceiling
- Walk-In Pantry
About This Home
As of January 2019LOOKING FOR A "MOVE-IN READY" 4 BEDROOM HOME IN THE DESIREABLE GENEVA HS AREA? THIS HOME HAS BEEN COMPLETELY and PROFESSIONALLY REMODELED INSIDE AND OUT! FROM TOP to BOTTOM! NOTHING TO DO BUT MOVE IN AND ENJOY THE HOLDAYS! NEW OUTSIDE:CEDAR SIDING, ROOF, FENCE, CEDAR STORAGE SHED, LANDSCAPING. INSIDE: ALL NEW FURNACE, AC, 2.1 BATHS WITH CUSTOM CABINETRY, TILE AND FIXTURES. VAULTED CEILING IN OPEN CONCEPT KICHEN/DINING AND CASUAL LIVING SPACE. LETS LOOK AT THE KITCHEN...THE HUB OF THE HOME! ...IT'S AMAZIMG! THE WORK SPACE HAS LOTS OF COUNTER-SPACE, BEAUTIFUL CABINETS WITH STAINLESS HARDWARE. CUSTOM MODERN LIGHTING AND ALL STAINLESS STEEL APPLIANCES. SO MANY AREAS FOR ENTERTAINING OR QUIET RETREATS.FAMILY ROOM HAS BRICK FIREPLACE, WET BAR AND BAR REFRIGERATOR. BASEMENT HAS LARGE STORAGE AREA OR SPACE FOR "WHATEVER" LARGE SCREENED PORCH WHICH FLOWS OUT TO PATIO AND FENCED YARD. WONDERFUL NEW CEDAR SHED WHICH WOULD DOUBLE AS A GREAT "PLAY HOUSE". SO MUCH FOR YOU TO SEE AND APPRECIATE
Last Agent to Sell the Property
Molly Graff
Graff & Associates, Inc. License #471002754 Listed on: 11/10/2018
Home Details
Home Type
- Single Family
Est. Annual Taxes
- $11,578
Year Built | Renovated
- 1972 | 2017
Lot Details
- Fenced Yard
- Landscaped Professionally
Parking
- Attached Garage
- Garage Transmitter
- Garage Door Opener
- Driveway
- Garage Is Owned
Home Design
- Bi-Level Home
- Brick Exterior Construction
- Cedar
Interior Spaces
- Bar Fridge
- Vaulted Ceiling
- Gas Log Fireplace
- Recreation Room
- Screened Porch
- Partially Finished Basement
- Partial Basement
- Storm Screens
Kitchen
- Breakfast Bar
- Walk-In Pantry
- Oven or Range
- Microwave
- Bar Refrigerator
- Dishwasher
- Stainless Steel Appliances
- Kitchen Island
- Disposal
Bedrooms and Bathrooms
- Primary Bathroom is a Full Bathroom
- Dual Sinks
- Separate Shower
Laundry
- Dryer
- Washer
Outdoor Features
- Patio
- Outdoor Grill
Utilities
- Central Air
- Heating System Uses Gas
Listing and Financial Details
- $1,300 Seller Concession
Ownership History
Purchase Details
Home Financials for this Owner
Home Financials are based on the most recent Mortgage that was taken out on this home.Purchase Details
Home Financials for this Owner
Home Financials are based on the most recent Mortgage that was taken out on this home.Purchase Details
Purchase Details
Home Financials for this Owner
Home Financials are based on the most recent Mortgage that was taken out on this home.Similar Homes in the area
Home Values in the Area
Average Home Value in this Area
Purchase History
| Date | Type | Sale Price | Title Company |
|---|---|---|---|
| Warranty Deed | $458,000 | Fidelity National Title | |
| Special Warranty Deed | -- | Premier Title | |
| Sheriffs Deed | -- | Premier Title | |
| Warranty Deed | $194,000 | -- |
Mortgage History
| Date | Status | Loan Amount | Loan Type |
|---|---|---|---|
| Open | $394,335 | Unknown | |
| Closed | $407,000 | New Conventional | |
| Closed | $408,000 | New Conventional | |
| Previous Owner | $208,600 | Unknown | |
| Previous Owner | $208,000 | Unknown | |
| Previous Owner | $202,500 | Unknown | |
| Previous Owner | $155,200 | No Value Available |
Property History
| Date | Event | Price | Change | Sq Ft Price |
|---|---|---|---|---|
| 01/03/2019 01/03/19 | Sold | $458,000 | -8.4% | $189 / Sq Ft |
| 11/20/2018 11/20/18 | Pending | -- | -- | -- |
| 11/10/2018 11/10/18 | For Sale | $499,900 | +156.4% | $206 / Sq Ft |
| 02/27/2015 02/27/15 | Sold | $195,000 | -2.5% | $80 / Sq Ft |
| 02/10/2015 02/10/15 | Pending | -- | -- | -- |
| 01/29/2015 01/29/15 | For Sale | $199,900 | -- | $82 / Sq Ft |
Tax History Compared to Growth
Tax History
| Year | Tax Paid | Tax Assessment Tax Assessment Total Assessment is a certain percentage of the fair market value that is determined by local assessors to be the total taxable value of land and additions on the property. | Land | Improvement |
|---|---|---|---|---|
| 2024 | $11,578 | $160,160 | $43,508 | $116,652 |
| 2023 | $11,289 | $145,600 | $39,553 | $106,047 |
| 2022 | $12,657 | $157,588 | $36,752 | $120,836 |
| 2021 | $12,291 | $151,731 | $35,386 | $116,345 |
| 2020 | $12,152 | $149,415 | $34,846 | $114,569 |
| 2019 | $12,122 | $146,586 | $34,186 | $112,400 |
| 2018 | $9,398 | $115,151 | $34,186 | $80,965 |
| 2017 | $9,292 | $112,080 | $33,274 | $78,806 |
| 2016 | $8,845 | $105,044 | $32,824 | $72,220 |
| 2015 | -- | $99,870 | $31,207 | $68,663 |
| 2014 | -- | $104,663 | $31,207 | $73,456 |
| 2013 | -- | $104,663 | $31,207 | $73,456 |
Agents Affiliated with this Home
-
M
Seller's Agent in 2019
Molly Graff
Graff & Associates, Inc.
-
Stephanie Hawkinson

Buyer's Agent in 2019
Stephanie Hawkinson
eXp Realty - Geneva
(630) 774-6888
5 in this area
133 Total Sales
-
K
Seller's Agent in 2015
Kim DeVincentis
Capital Asset Group Inc.
-
Matt Kombrink

Buyer's Agent in 2015
Matt Kombrink
One Source Realty
(630) 803-8444
30 in this area
927 Total Sales
Map
Source: Midwest Real Estate Data (MRED)
MLS Number: MRD10135097
APN: 12-04-252-015
- 527 Maple Ln
- 1634 Scott Blvd
- 1319 W State St
- 51 Burgess Rd
- 1530 Kaneville Rd
- 1222 James St
- 629 N Lincoln Ave
- 301 Country Club Place
- 1238 S 10th St
- 1437 Cooper Ln
- 32 Anderson Blvd
- 2136 Vanderbilt Dr Unit 2136
- 2138 Vanderbilt Dr
- 345 Southampton Dr
- 802 Union St
- 800 Anderson Blvd
- 1917 South St
- 1121 S 13th St Unit 3
- 246 Kenston Ct Unit 246
- 520 George Ct
