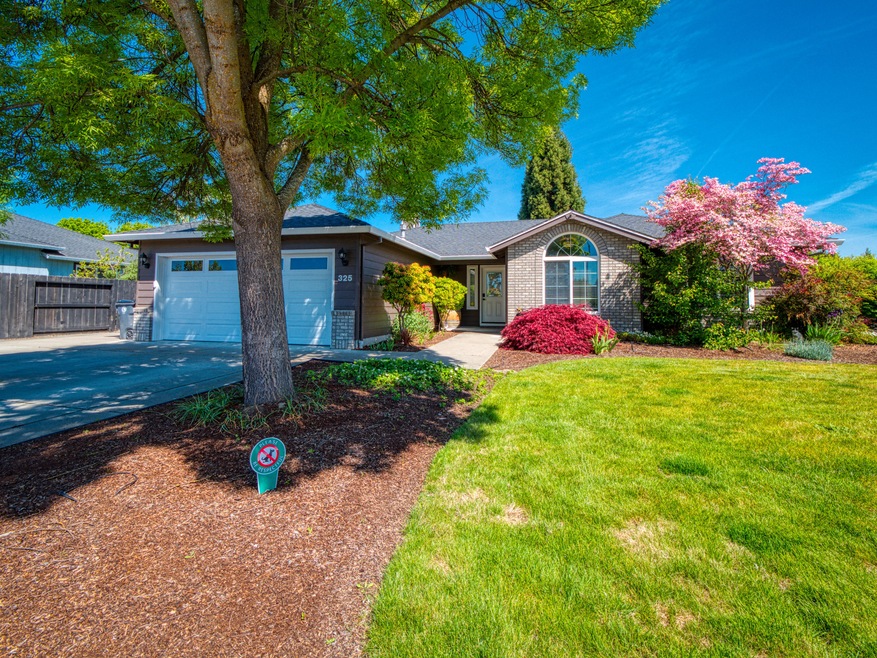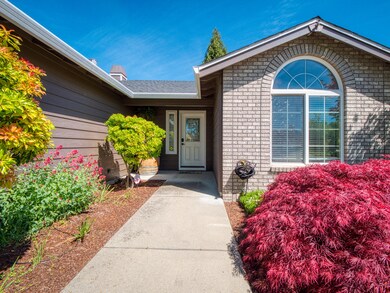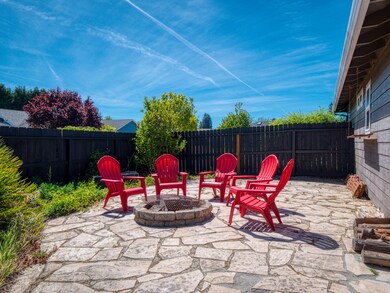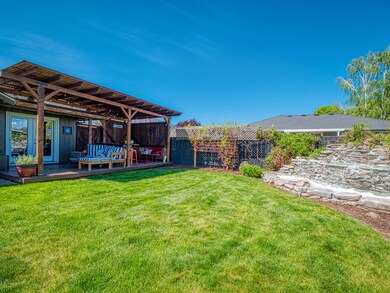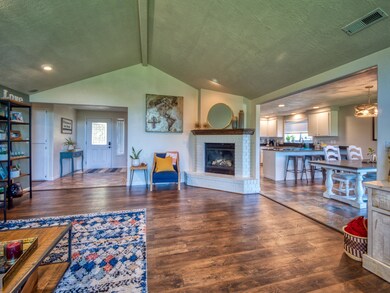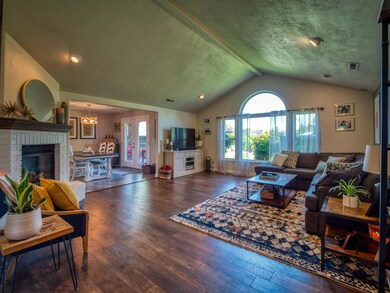
325 Willow Bend Way Central Point, OR 97502
Highlights
- RV Access or Parking
- Contemporary Architecture
- Corner Lot
- Deck
- Vaulted Ceiling
- Great Room
About This Home
As of December 2021''True Pride of Ownership'' 1700 plus sq. ft. home. Located in a desirable Central Point neighborhood, close to schools and shopping. Home sits on a Quarter-Acre corner lot, with off street parking. Abundance of natural light, picture windows, surround sound, vaulted ceilings, with a great room feel. Master suite with french doors to the back yard, double sinks, tile shower, and walk-in closet. Beautifully landscaped yards, covered deck, natural gas fire pit, corner water feature, and two RV Parking pads, complete this package.
Last Agent to Sell the Property
Cascade Hasson Sotheby's International Realty License #791000136 Listed on: 04/29/2021

Home Details
Home Type
- Single Family
Est. Annual Taxes
- $3,912
Year Built
- Built in 2000
Lot Details
- 10,454 Sq Ft Lot
- Fenced
- Landscaped
- Corner Lot
- Level Lot
- Front and Back Yard Sprinklers
- Property is zoned R-1-6, R-1-6
Parking
- 2 Car Garage
- Garage Door Opener
- RV Access or Parking
Home Design
- Contemporary Architecture
- Traditional Architecture
- Composition Roof
- Concrete Siding
- Concrete Perimeter Foundation
Interior Spaces
- 1,717 Sq Ft Home
- 1-Story Property
- Vaulted Ceiling
- Ceiling Fan
- Gas Fireplace
- Double Pane Windows
- Great Room
- Living Room
- Dining Room
- Laundry Room
Kitchen
- Breakfast Bar
- Microwave
Flooring
- Laminate
- Tile
Bedrooms and Bathrooms
- 3 Bedrooms
- Walk-In Closet
- 2 Full Bathrooms
- Bathtub Includes Tile Surround
Home Security
- Carbon Monoxide Detectors
- Fire and Smoke Detector
Outdoor Features
- Deck
- Outdoor Water Feature
- Fire Pit
Schools
- Jewett Elementary School
- Scenic Middle School
- Crater High School
Utilities
- Central Air
- Heating System Uses Natural Gas
- Heating System Uses Steam
- Well
- Water Heater
- Private Sewer
Community Details
- No Home Owners Association
Listing and Financial Details
- Tax Lot 4900
- Assessor Parcel Number 10919982
Ownership History
Purchase Details
Home Financials for this Owner
Home Financials are based on the most recent Mortgage that was taken out on this home.Purchase Details
Home Financials for this Owner
Home Financials are based on the most recent Mortgage that was taken out on this home.Purchase Details
Home Financials for this Owner
Home Financials are based on the most recent Mortgage that was taken out on this home.Purchase Details
Home Financials for this Owner
Home Financials are based on the most recent Mortgage that was taken out on this home.Purchase Details
Purchase Details
Home Financials for this Owner
Home Financials are based on the most recent Mortgage that was taken out on this home.Purchase Details
Home Financials for this Owner
Home Financials are based on the most recent Mortgage that was taken out on this home.Purchase Details
Home Financials for this Owner
Home Financials are based on the most recent Mortgage that was taken out on this home.Similar Homes in the area
Home Values in the Area
Average Home Value in this Area
Purchase History
| Date | Type | Sale Price | Title Company |
|---|---|---|---|
| Warranty Deed | $477,500 | First American | |
| Warranty Deed | $464,000 | Ticor Title Company Of Or | |
| Warranty Deed | $335,000 | Ticor Title | |
| Interfamily Deed Transfer | -- | Fidelity Natl Title Co Of Or | |
| Interfamily Deed Transfer | -- | None Available | |
| Warranty Deed | $256,000 | First American | |
| Interfamily Deed Transfer | -- | First American Title Ins Co | |
| Warranty Deed | $153,152 | Jackson County Title |
Mortgage History
| Date | Status | Loan Amount | Loan Type |
|---|---|---|---|
| Open | $423,000 | New Conventional | |
| Previous Owner | $359,200 | New Conventional | |
| Previous Owner | $324,950 | New Conventional | |
| Previous Owner | $219,500 | VA | |
| Previous Owner | $93,900 | Credit Line Revolving | |
| Previous Owner | $92,500 | Credit Line Revolving | |
| Previous Owner | $204,800 | Purchase Money Mortgage | |
| Previous Owner | $153,600 | Unknown | |
| Previous Owner | $142,400 | No Value Available | |
| Closed | $19,000 | No Value Available | |
| Closed | $38,400 | No Value Available |
Property History
| Date | Event | Price | Change | Sq Ft Price |
|---|---|---|---|---|
| 12/03/2021 12/03/21 | Sold | $477,500 | -0.5% | $278 / Sq Ft |
| 10/27/2021 10/27/21 | Pending | -- | -- | -- |
| 10/22/2021 10/22/21 | For Sale | $479,900 | +3.4% | $279 / Sq Ft |
| 06/08/2021 06/08/21 | Sold | $464,000 | +6.7% | $270 / Sq Ft |
| 04/30/2021 04/30/21 | Pending | -- | -- | -- |
| 04/29/2021 04/29/21 | For Sale | $435,000 | +29.9% | $253 / Sq Ft |
| 08/06/2018 08/06/18 | Sold | $335,000 | 0.0% | $195 / Sq Ft |
| 06/24/2018 06/24/18 | Pending | -- | -- | -- |
| 06/20/2018 06/20/18 | For Sale | $335,000 | -- | $195 / Sq Ft |
Tax History Compared to Growth
Tax History
| Year | Tax Paid | Tax Assessment Tax Assessment Total Assessment is a certain percentage of the fair market value that is determined by local assessors to be the total taxable value of land and additions on the property. | Land | Improvement |
|---|---|---|---|---|
| 2025 | $4,388 | $263,930 | $113,220 | $150,710 |
| 2024 | $4,388 | $256,250 | $109,920 | $146,330 |
| 2023 | $4,247 | $248,790 | $106,720 | $142,070 |
| 2022 | $4,148 | $248,790 | $106,720 | $142,070 |
| 2021 | $4,029 | $241,550 | $103,610 | $137,940 |
| 2020 | $3,912 | $234,520 | $100,590 | $133,930 |
| 2019 | $3,815 | $221,060 | $94,820 | $126,240 |
| 2018 | $3,699 | $214,630 | $92,060 | $122,570 |
| 2017 | $3,606 | $214,630 | $92,060 | $122,570 |
| 2016 | $3,501 | $202,320 | $86,780 | $115,540 |
| 2015 | $3,354 | $202,320 | $86,780 | $115,540 |
| 2014 | $3,218 | $190,710 | $81,810 | $108,900 |
Agents Affiliated with this Home
-
Sheila Gunderson EXIT
S
Seller's Agent in 2021
Sheila Gunderson EXIT
Cascade Hasson Sotheby's International Realty
(541) 323-4818
124 Total Sales
-
Stacey Boals

Seller's Agent in 2021
Stacey Boals
John L. Scott Ashland
(541) 840-2266
40 Total Sales
-
Michelle Thomas

Buyer's Agent in 2021
Michelle Thomas
John L. Scott Medford
(541) 840-6369
56 Total Sales
-
S
Seller's Agent in 2018
Shannon Hall
RE/MAX
-
W
Seller Co-Listing Agent in 2018
William Ince
RE/MAX
Map
Source: Oregon Datashare
MLS Number: 220121498
APN: 10919982
- 1860 Cottonwood Dr
- 434 Bridge Creek Dr
- 358 Cascade Dr
- 4626 N Pacific Hwy
- 1210 Comet Way
- 1741 River Run St
- 1128 Boulder Ridge St
- 0 Boulder Ridge St
- 1407 Rustler Peak St
- 629 Bridge Creek Dr
- 1417 River Run St
- 1409 River Run St
- 1110 Crown Ave
- 1310 River Run St
- 658 Golden Peak Dr
- 1317 River Run St
- 104 Windsor Way
- 1023 Sandoz St
- 1075 N 5th St
- 1250 Vista Dr
