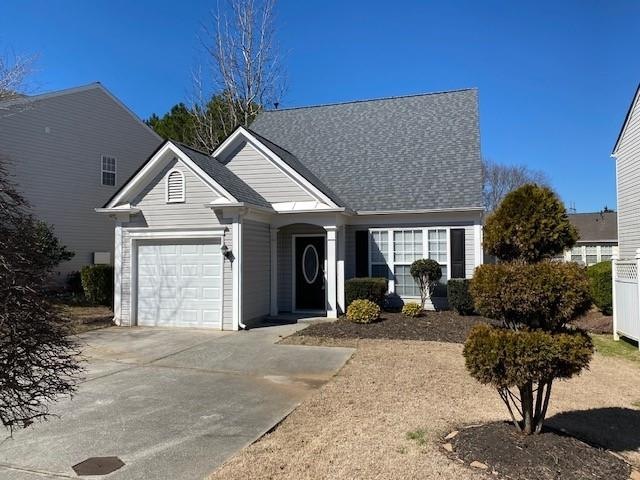325 Wittenridge Ct Alpharetta, GA 30022
3
Beds
2.5
Baths
1,313
Sq Ft
4,182
Sq Ft Lot
Highlights
- Clubhouse
- Traditional Architecture
- Wood Flooring
- New Prospect Elementary School Rated A
- Cathedral Ceiling
- Main Floor Primary Bedroom
About This Home
As of June 2020Location, Location, Location. New listing in Regency at Northpointe. Top rated schools. Master on Main, two additional bedrooms upstairs. 2 and 1/2 baths. Hardwoods in main living area. New roof, freshly painted, all new energy efficient windows. Swim Community. Close to GA 400, North Point Mall, Avalon.
Home Details
Home Type
- Single Family
Est. Annual Taxes
- $2,556
Year Built
- Built in 1999
Lot Details
- 4,182 Sq Ft Lot
- Landscaped
- Level Lot
- Back and Front Yard
HOA Fees
- $42 Monthly HOA Fees
Parking
- 1 Car Garage
Home Design
- Traditional Architecture
- Shingle Roof
- Composition Roof
- Vinyl Siding
Interior Spaces
- 1,313 Sq Ft Home
- 2-Story Property
- Cathedral Ceiling
- Ceiling Fan
- Factory Built Fireplace
- Fireplace With Glass Doors
- Gas Log Fireplace
- Insulated Windows
- Entrance Foyer
- Family Room with Fireplace
- Great Room with Fireplace
- Breakfast Room
- Pull Down Stairs to Attic
- Fire and Smoke Detector
Kitchen
- Open to Family Room
- Eat-In Kitchen
- Gas Oven
- Microwave
- Dishwasher
- Laminate Countertops
- White Kitchen Cabinets
- Disposal
Flooring
- Wood
- Carpet
- Ceramic Tile
Bedrooms and Bathrooms
- 3 Bedrooms | 1 Primary Bedroom on Main
- Dual Vanity Sinks in Primary Bathroom
Laundry
- Laundry Room
- Laundry on upper level
- 220 Volts In Laundry
Outdoor Features
- Patio
Location
- Property is near schools
- Property is near shops
Schools
- New Prospect Elementary School
- Webb Bridge Middle School
- Alpharetta High School
Utilities
- Central Heating and Cooling System
- Heating System Uses Natural Gas
- Underground Utilities
- 110 Volts
- Phone Available
- Cable TV Available
Listing and Financial Details
- Tax Lot 95
- Assessor Parcel Number 12 313009152283
Community Details
Overview
- Hms Association, Phone Number (770) 667-0595
- Secondary HOA Phone (770) 667-0595
- Regency At Northpointe Subdivision
Amenities
- Clubhouse
Recreation
- Community Pool
- Trails
Ownership History
Date
Name
Owned For
Owner Type
Purchase Details
Closed on
Jun 27, 2022
Sold by
Mardis Phillip
Bought by
Sfr Jv 2 Property Llc
Total Days on Market
71
Map
Create a Home Valuation Report for This Property
The Home Valuation Report is an in-depth analysis detailing your home's value as well as a comparison with similar homes in the area
Home Values in the Area
Average Home Value in this Area
Purchase History
| Date | Type | Sale Price | Title Company |
|---|---|---|---|
| Warranty Deed | $390,000 | -- |
Source: Public Records
Property History
| Date | Event | Price | Change | Sq Ft Price |
|---|---|---|---|---|
| 06/22/2020 06/22/20 | Sold | $270,000 | -3.5% | $206 / Sq Ft |
| 05/11/2020 05/11/20 | Pending | -- | -- | -- |
| 04/18/2020 04/18/20 | For Sale | $279,900 | +3.7% | $213 / Sq Ft |
| 04/03/2020 04/03/20 | Off Market | $270,000 | -- | -- |
| 03/28/2020 03/28/20 | Price Changed | $279,900 | -1.8% | $213 / Sq Ft |
| 03/17/2020 03/17/20 | Price Changed | $284,900 | -1.7% | $217 / Sq Ft |
| 03/01/2020 03/01/20 | For Sale | $289,900 | -- | $221 / Sq Ft |
Source: First Multiple Listing Service (FMLS)
Tax History
| Year | Tax Paid | Tax Assessment Tax Assessment Total Assessment is a certain percentage of the fair market value that is determined by local assessors to be the total taxable value of land and additions on the property. | Land | Improvement |
|---|---|---|---|---|
| 2021 | $3,537 | $107,560 | $21,440 | $86,120 |
Source: Public Records
Source: First Multiple Listing Service (FMLS)
MLS Number: 6687967
APN: 12-3130-0915-228-3
Nearby Homes
- 10900 Wittenridge Dr Unit L6
- 10900 Wittenridge Dr Unit I4
- 10900 Wittenridge Dr Unit D5
- 3602 Cape York Trace
- 3277 Bluejay Ln Unit 41
- 11212 Snowy Owl Ln Unit 46
- 115 Parkside Close
- 870 Longstone Landing
- 1430 Hampton Hill Dr
- 120 Burford Hollow
- 10835 Tuxford Dr
- 850 Highland Bend Cove
- 225 Cotton Field Ct
- 340 Kincardine Way
- 370 Fairleaf Ct Unit 1
- 605 Tatum Ct
- 10490 Cranchester Way
- 10660 Dunoon Dr Unit 1

