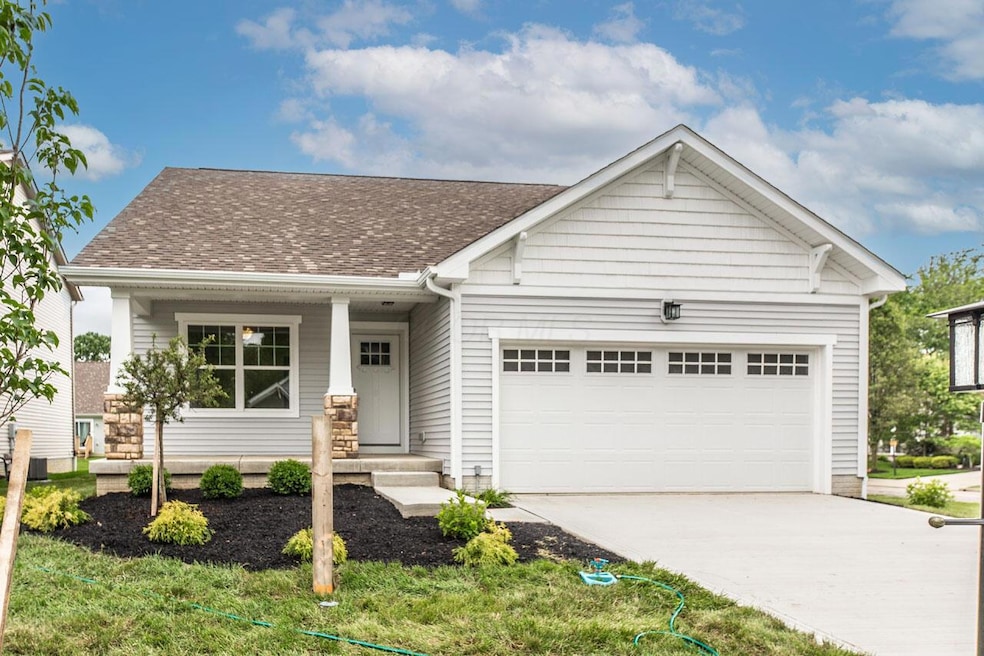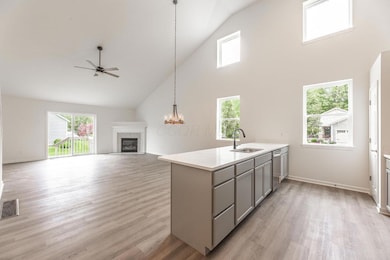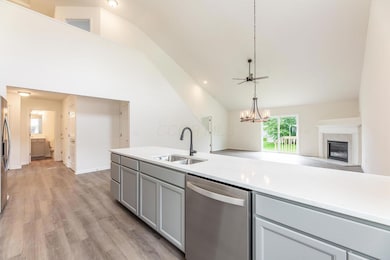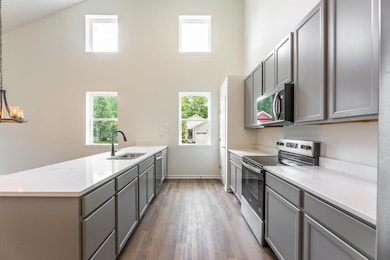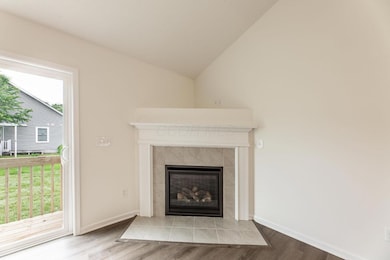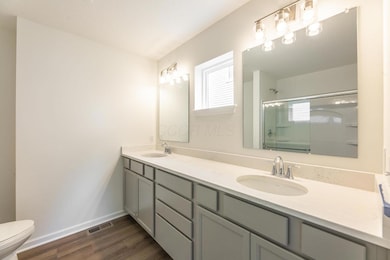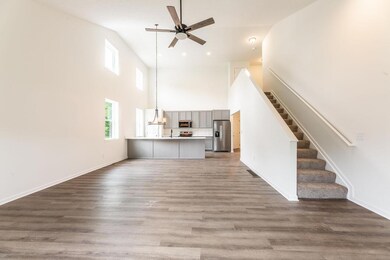
325 Woods Edge Loop Pataskala, OH 43062
Estimated payment $2,526/month
Highlights
- New Construction
- Main Floor Primary Bedroom
- 2 Car Attached Garage
- 1.5-Story Property
- Great Room
- Home Security System
About This Home
Brand new and move-in ready! Situated on a desirable corner lot in the Falling Leaf community, this inviting 1.5-story home offers a smart layout with 3 bedrooms and 3 full baths. Highlights include a main-level primary suite, a spacious great room with a cozy fireplace, and abundant natural light throughout. The full basement is ready to finish, providing a great opportunity to add extra living space.
Last Listed By
William Fannin Realty, Inc. License #2024000913 Listed on: 04/21/2025
Home Details
Home Type
- Single Family
Est. Annual Taxes
- $1,047
Year Built
- Built in 2025 | New Construction
Lot Details
- 6,534 Sq Ft Lot
HOA Fees
- $65 Monthly HOA Fees
Parking
- 2 Car Attached Garage
Home Design
- 1.5-Story Property
- Vinyl Siding
Interior Spaces
- 1,828 Sq Ft Home
- Gas Log Fireplace
- Insulated Windows
- Great Room
- Home Security System
- Basement
Kitchen
- Electric Range
- Microwave
- Dishwasher
Flooring
- Carpet
- Vinyl
Bedrooms and Bathrooms
- 3 Bedrooms | 2 Main Level Bedrooms
- Primary Bedroom on Main
Laundry
- Laundry on main level
- Gas Dryer Hookup
Utilities
- Forced Air Heating and Cooling System
- Heating System Uses Gas
- Gas Water Heater
Community Details
- Association fees include lawn care
- Association Phone (614) 205-1836
- Robert Flaugher HOA
- On-Site Maintenance
Listing and Financial Details
- Builder Warranty
- Assessor Parcel Number 063-141396-00.037
Map
Home Values in the Area
Average Home Value in this Area
Tax History
| Year | Tax Paid | Tax Assessment Tax Assessment Total Assessment is a certain percentage of the fair market value that is determined by local assessors to be the total taxable value of land and additions on the property. | Land | Improvement |
|---|---|---|---|---|
| 2024 | $1,506 | $20,020 | $20,020 | $0 |
| 2023 | $1,085 | $20,020 | $20,020 | $0 |
| 2022 | $1,070 | $17,010 | $17,010 | $0 |
| 2021 | $1,091 | $17,010 | $17,010 | $0 |
| 2020 | $1,080 | $17,010 | $17,010 | $0 |
| 2019 | $685 | $10,010 | $10,010 | $0 |
| 2018 | $692 | $0 | $0 | $0 |
| 2017 | $709 | $0 | $0 | $0 |
| 2016 | $594 | $0 | $0 | $0 |
| 2015 | $567 | $0 | $0 | $0 |
| 2014 | $286 | $0 | $0 | $0 |
| 2013 | $282 | $0 | $0 | $0 |
Property History
| Date | Event | Price | Change | Sq Ft Price |
|---|---|---|---|---|
| 06/05/2025 06/05/25 | Price Changed | $424,900 | -3.2% | $232 / Sq Ft |
| 04/21/2025 04/21/25 | For Sale | $439,000 | -- | $240 / Sq Ft |
Purchase History
| Date | Type | Sale Price | Title Company |
|---|---|---|---|
| Warranty Deed | $31,200 | None Available |
Similar Homes in the area
Source: Columbus and Central Ohio Regional MLS
MLS Number: 225012971
APN: 063-141396-00.037
- 333 Woods Edge Loop
- 577 Stable St
- 323 Haystack Ave
- 159 Broadmoore Blvd
- 151 Broadmoore Blvd
- 149 Broadmoore Blvd
- 9235 Ridgeline Dr
- 106 Meadow Way SW
- 13771 Cleveland Rd SW
- 13822 Refugee Rd SW
- 13770 Cleveland Rd SW
- 8056 Summit Rd SW
- 14193 Cleveland Rd SW
- 96 Daley Dr SW
- 727 Petigrew Dr
- 841 Allegro Dr
- 858 Allegro Dr
- 872 Allegro Dr
- 880 Allegro Dr
- 952 Sorohan St
