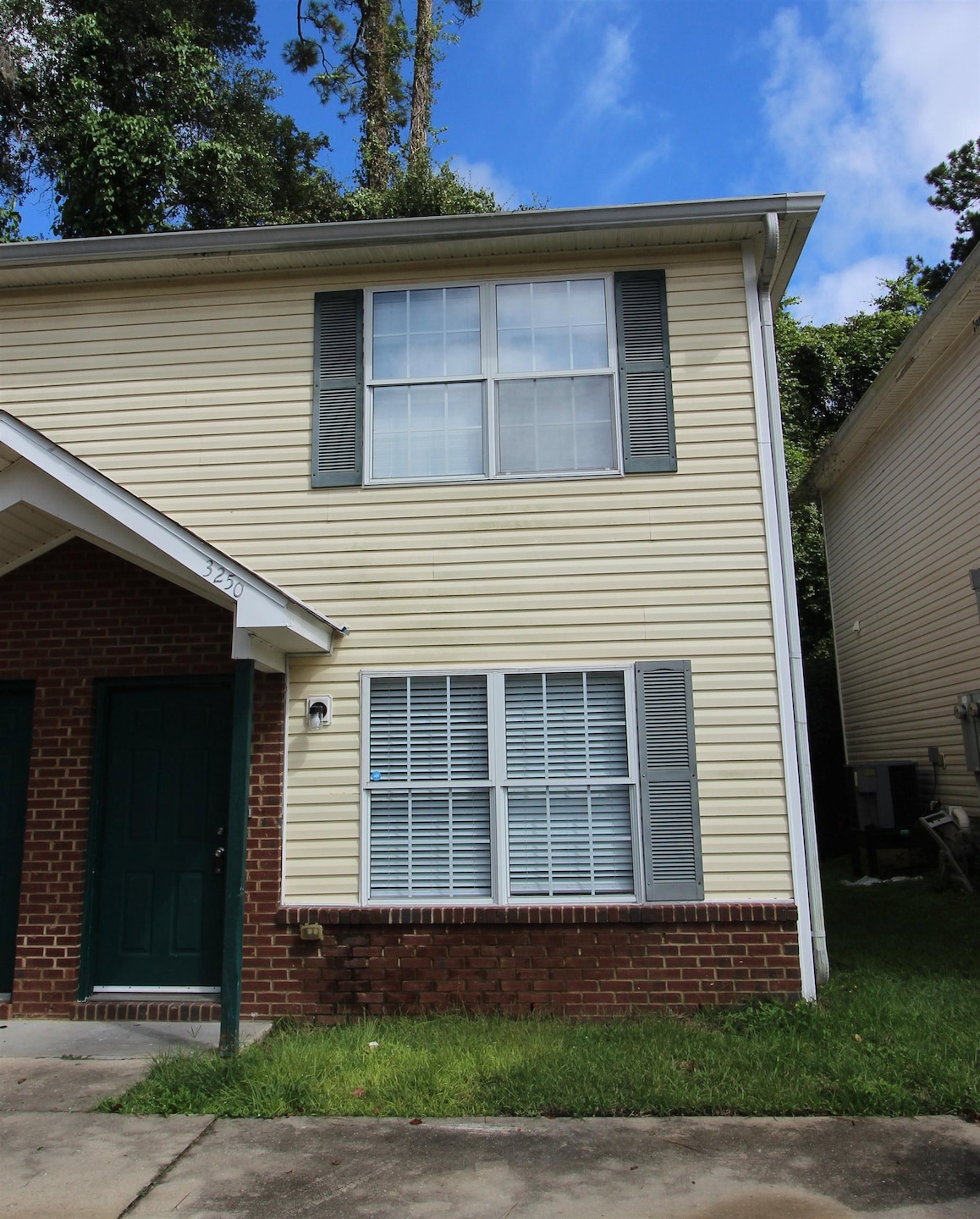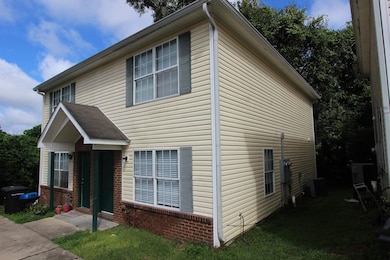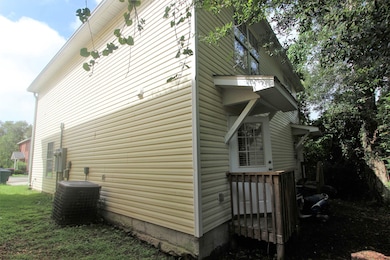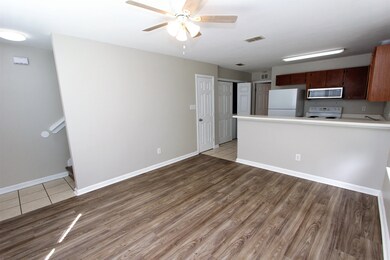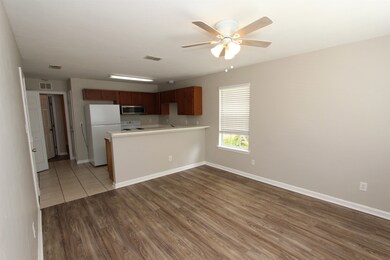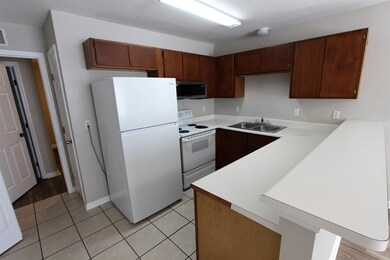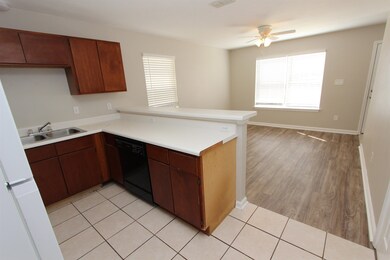3250 Allison Marie Ct Tallahassee, FL 32304
University NeighborhoodHighlights
- Primary Bedroom Suite
- Contemporary Architecture
- End Unit
- Deck
- Adjacent to Greenbelt
- Views
About This Home
- - - Available first week of January 2026 - - - Newer vinyl plank flooring or ceramic tile throughout (no carpet) // Newer ceiling fans, built-in off-counter microwave and more // Enjoy the privacy of a modern-style end-unit townhouse nestled at the end of a quiet cul-de-sac surrounded by green space // Pets with restrictions are welcomed (restriction is that backyard cannot be fenced and tethering is not allowed) // Attentive, local owner-operator // Open living concept with kitchen open to living area // Kitchen has elevated bar for casual dining // Pantry or storage closet with custom shelving // Fresh // 1 bedroom/full bath downstairs---2 bedrooms/full bathrooms upstairs // Plentiful closet space in each bedroom, some with custom shelving and drawers // Lawn care included with rent
Townhouse Details
Home Type
- Townhome
Est. Annual Taxes
- $2,260
Year Built
- Built in 2004
Lot Details
- Adjacent to Greenbelt
- End Unit
Home Design
- Contemporary Architecture
- Brick Exterior Construction
- Vinyl Siding
Interior Spaces
- 1,162 Sq Ft Home
- 2-Story Property
- Window Treatments
- Utility Room
- Washer
- Vinyl Flooring
- Property Views
Kitchen
- Range
- Microwave
- Ice Maker
- Dishwasher
Bedrooms and Bathrooms
- 3 Bedrooms
- Primary Bedroom Suite
- 3 Full Bathrooms
Parking
- Driveway
- Assigned Parking
Schools
- Sabal Palm Elementary School
- Griffin Middle School
- Godby High School
Additional Features
- Deck
- Central Heating and Cooling System
Listing and Financial Details
- Security Deposit $1,475
- Rent includes gardener, pest control
- Tax Lot 14A
- Assessor Parcel Number 12073-21-29-35-000-014-0
Community Details
Overview
- Oakwood Subdivision
Pet Policy
- Breed Restrictions
Map
Source: Capital Area Technology & REALTOR® Services (Tallahassee Board of REALTORS®)
MLS Number: 350904
APN: 21-29-35-000-014.1
- 3165 Allison Marie Ct
- 1913 Bloomington Ave Unit 3406
- 1936 Ann Arbor Ave
- 1933 Bloomington Ave
- 1938 Ann Arbor Ave
- 1924 Corvallis Ave
- 2997 Dian Rd
- 1986 Ann Arbor Ave Unit 8 units
- 1986 Ann Arbor Ave Unit 8 unit building
- 1987 Bloomington Ave Unit 8 Unit Building
- 1987 Bloomington Ave Unit 8 units
- 3280 Nekoma Ln Unit A, B, C, D
- 2002 Ann Arbor Ave Unit 4 units
- 2003 Bloomington Ave Unit 8 units
- 2003 Bloomington Ave Unit 8 unit Building
- 1974 Green Castle Ln Unit 706
- 1972 Green Castle Ln Unit 705
- 1966 Green Castle Ln Unit 702
- 1964 Green Castle Ln Unit 701
- 1573 Blountstown St
- 3213 Allison Marie Ct
- 3194 Allison Marie Ct
- 3178 Allison Marie Ct
- 1832 Nekoma Ct
- 1830 Nekoma Ct
- 1934 Ann Arbor Ave
- 1920 Bloomington Ave
- 1925 Durham Ave
- 1881 Nekoma Ct Unit D
- 1924 Nekoma Ct Unit 1926
- 1992 Greencastle Ln
- 1988 Greencastle Ln
- 1954 Evanston Ave Unit 604
- 3208 Westgate Ct
- 3356 Fort Collins Ln
- 3100 Dian Rd Unit 205
- 2681 Tess Cir
- 2775 Tess Cir
- 2780 Tess Cir
- 1516 Majestic Ave
