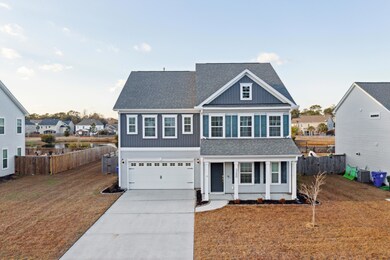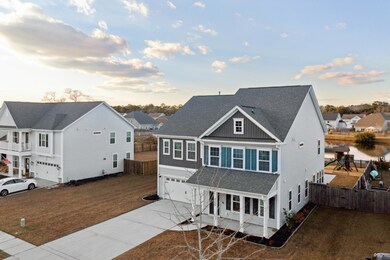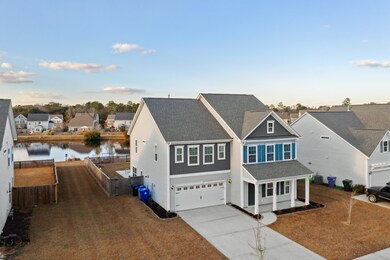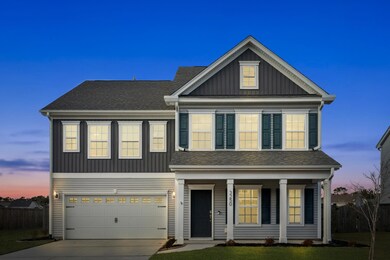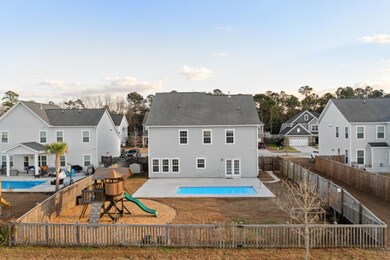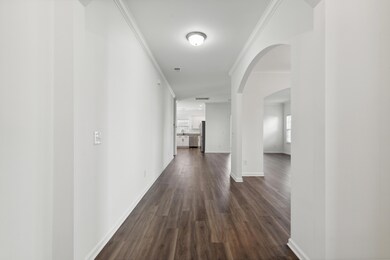
3250 Arrow Arum Dr Johns Island, SC 29455
Highlights
- In Ground Pool
- Traditional Architecture
- High Ceiling
- Pond
- Separate Formal Living Room
- Home Office
About This Home
As of March 2023Seller offering 2-1 rate buy-down. Experience the ultimate blend of work and play with this spacious home. With 2 separate living spaces, you'll have ample room to live, work, and entertain. The 400+ sqft common area on the second floor is surrounded by all 4 bedrooms, including the spacious primary with a walk-in closet and access to the laundry room. Two of the guest bedrooms have walk-in closets. Downstairs, you'll find an open dining area, living room, sunroom with stunning views of the pool and pond, and a private office off the kitchen. The backyard is a true oasis, featuring a 300+ sqft salt water pool for those hot Charleston days. Pool features removable safety fence and yard has full irrigation system.
Home Details
Home Type
- Single Family
Est. Annual Taxes
- $150
Year Built
- Built in 2016
Lot Details
- 9,148 Sq Ft Lot
- Privacy Fence
- Wood Fence
- Irrigation
HOA Fees
- $40 Monthly HOA Fees
Parking
- 2 Car Attached Garage
- Garage Door Opener
Home Design
- Traditional Architecture
- Raised Foundation
- Architectural Shingle Roof
- Vinyl Siding
Interior Spaces
- 3,208 Sq Ft Home
- 2-Story Property
- Smooth Ceilings
- High Ceiling
- Ceiling Fan
- Family Room
- Separate Formal Living Room
- Home Office
- Ceramic Tile Flooring
- Dishwasher
Bedrooms and Bathrooms
- 4 Bedrooms
- Walk-In Closet
Outdoor Features
- In Ground Pool
- Pond
Schools
- Angel Oak Elementary School
- Haut Gap Middle School
- St. Johns High School
Utilities
- Cooling Available
- Heat Pump System
- Tankless Water Heater
Community Details
- Fenwick Woods Subdivision
Ownership History
Purchase Details
Home Financials for this Owner
Home Financials are based on the most recent Mortgage that was taken out on this home.Purchase Details
Home Financials for this Owner
Home Financials are based on the most recent Mortgage that was taken out on this home.Purchase Details
Home Financials for this Owner
Home Financials are based on the most recent Mortgage that was taken out on this home.Purchase Details
Home Financials for this Owner
Home Financials are based on the most recent Mortgage that was taken out on this home.Similar Homes in Johns Island, SC
Home Values in the Area
Average Home Value in this Area
Purchase History
| Date | Type | Sale Price | Title Company |
|---|---|---|---|
| Deed | $727,500 | None Listed On Document | |
| Deed | $645,000 | None Listed On Document | |
| Warranty Deed | $387,000 | None Available | |
| Deed | $315,592 | -- |
Mortgage History
| Date | Status | Loan Amount | Loan Type |
|---|---|---|---|
| Open | $582,000 | New Conventional | |
| Previous Owner | $550,300 | Construction | |
| Previous Owner | $80,000 | Construction | |
| Previous Owner | $277,000 | New Conventional | |
| Previous Owner | $277,000 | New Conventional | |
| Previous Owner | $284,032 | New Conventional |
Property History
| Date | Event | Price | Change | Sq Ft Price |
|---|---|---|---|---|
| 03/31/2023 03/31/23 | Sold | $645,000 | -7.9% | $201 / Sq Ft |
| 01/11/2023 01/11/23 | For Sale | $700,000 | +80.9% | $218 / Sq Ft |
| 03/12/2020 03/12/20 | Sold | $387,000 | 0.0% | $122 / Sq Ft |
| 02/11/2020 02/11/20 | Pending | -- | -- | -- |
| 11/15/2019 11/15/19 | For Sale | $387,000 | +22.6% | $122 / Sq Ft |
| 05/05/2016 05/05/16 | Sold | $315,592 | 0.0% | $107 / Sq Ft |
| 12/19/2015 12/19/15 | Pending | -- | -- | -- |
| 12/19/2015 12/19/15 | For Sale | $315,592 | -- | $107 / Sq Ft |
Tax History Compared to Growth
Tax History
| Year | Tax Paid | Tax Assessment Tax Assessment Total Assessment is a certain percentage of the fair market value that is determined by local assessors to be the total taxable value of land and additions on the property. | Land | Improvement |
|---|---|---|---|---|
| 2023 | $150 | $15,480 | $0 | $0 |
| 2022 | $1,912 | $15,480 | $0 | $0 |
| 2021 | $6,154 | $15,480 | $0 | $0 |
| 2020 | $1,956 | $14,520 | $0 | $0 |
| 2019 | $1,741 | $12,620 | $0 | $0 |
| 2017 | $1,681 | $12,620 | $0 | $0 |
| 2016 | $115 | $2,700 | $0 | $0 |
| 2015 | -- | $0 | $0 | $0 |
Agents Affiliated with this Home
-
Bill Olson

Seller's Agent in 2023
Bill Olson
Real Broker, LLC
(843) 580-8010
22 in this area
97 Total Sales
-
Michelle Whitbeck

Buyer's Agent in 2023
Michelle Whitbeck
Keller Williams Realty Charleston
(843) 270-6057
1 in this area
33 Total Sales
-
Kim Boerman
K
Seller's Agent in 2020
Kim Boerman
AgentOwned Realty Charleston Group
(843) 452-0688
18 in this area
351 Total Sales
-
Neil Shepard
N
Seller's Agent in 2016
Neil Shepard
Carolina One Real Estate
(843) 364-6873
-
N
Buyer's Agent in 2016
Non Member
NON MEMBER
Map
Source: CHS Regional MLS
MLS Number: 23000697
APN: 279-08-00-171
- 3274 Arrow Arum Dr
- 1250 Hammrick Ln
- 1245 Hammrick Ln
- 1610 Fishbone Dr
- 1209 Hammrick Ln
- 3319 Dunwick Dr
- 2722 Sunrose Ln
- 2845 August Rd
- 1132 Brownswood Rd
- 1522 Southwick Dr
- 00 Brownswood Rd
- 1108 Colossians Ct
- 2844 Pinelog Ln
- 1518 Southwick Dr
- 1894 Brittlebush Ln
- 1506 Southwick Dr
- 1514 Stanwick Dr
- 1578 Stanwick Dr
- 1064 Brownswood Rd
- 1502 Southwick Dr

