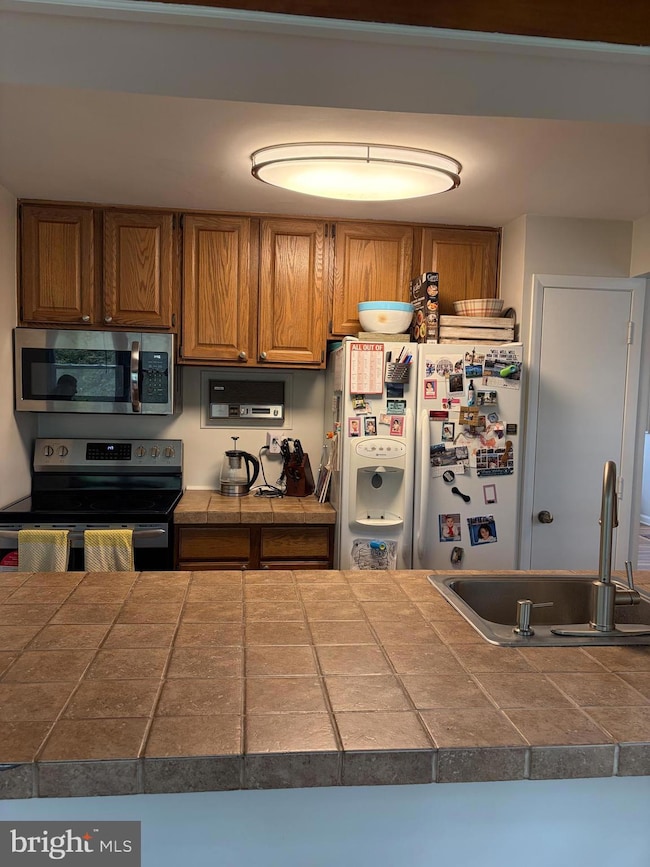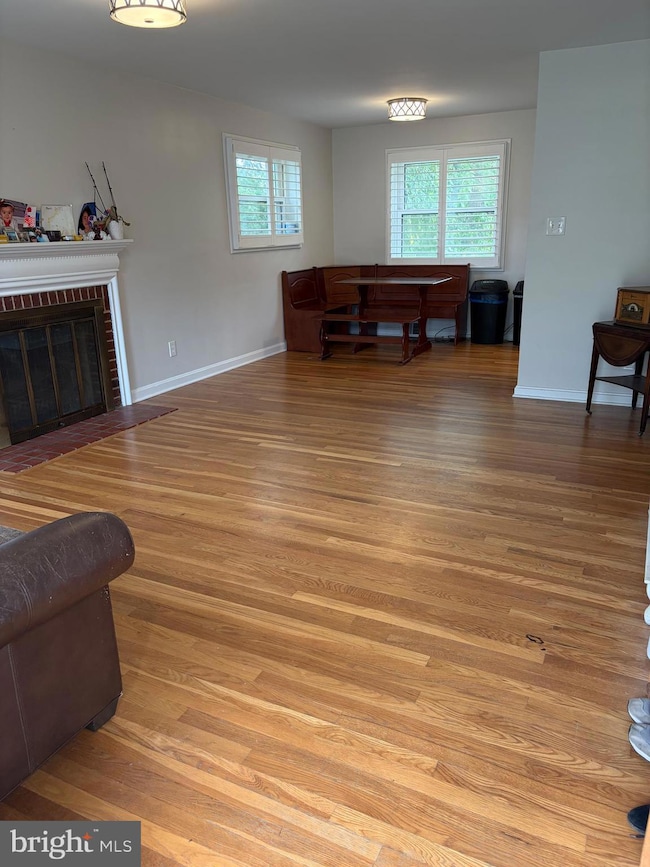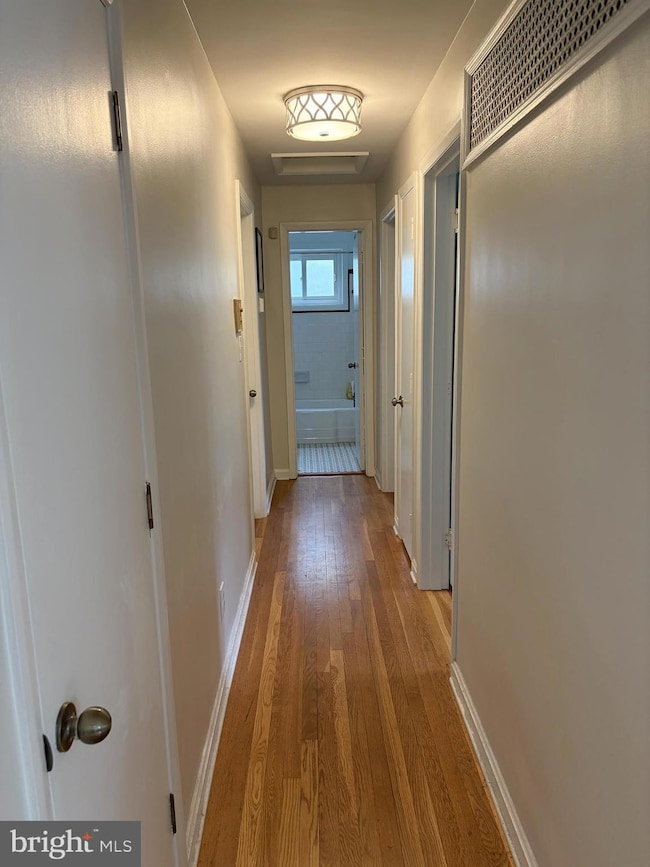3250 Brandy Ct Falls Church, VA 22042
Highlights
- 0.46 Acre Lot
- Wood Flooring
- No HOA
- Raised Ranch Architecture
- 1 Fireplace
- 90% Forced Air Heating and Cooling System
About This Home
This is a unique opportunity to rent the main level of the home, which includes 3 bedrooms and 1 full bath. Tenants will have full access to driveway, which can accommodate 4 cars. Along with a fenced backyard and playground. Rent includes: WIFI, quarterly pest service, hvac maintenance. Individual landlord resides in the basement with a separate entrance, utilities will be split 50/50 between tenants and landlord. Pets ok, limited to two max. Minimum credit score 680 and no more than 2 incomes, min income required $7K.
Listing Agent
(703) 919-4000 sashashahna@yahoo.com Samson Properties License #br98379492 Listed on: 10/29/2025

Home Details
Home Type
- Single Family
Est. Annual Taxes
- $7,801
Year Built
- Built in 1954
Lot Details
- 0.46 Acre Lot
- Property is zoned 140
Home Design
- Raised Ranch Architecture
- Brick Exterior Construction
- Brick Foundation
Interior Spaces
- 1,128 Sq Ft Home
- Property has 2 Levels
- 1 Fireplace
- Basement
- Rear Basement Entry
Flooring
- Wood
- Ceramic Tile
Bedrooms and Bathrooms
- 3 Main Level Bedrooms
- 1 Full Bathroom
Parking
- 4 Parking Spaces
- 4 Driveway Spaces
- Free Parking
Utilities
- 90% Forced Air Heating and Cooling System
- Natural Gas Water Heater
Listing and Financial Details
- Residential Lease
- Security Deposit $2,500
- The owner pays for common area maintenance, heater maintenance contract, lawn/shrub care, pest control, trash collection
- No Smoking Allowed
- 12-Month Min and 24-Month Max Lease Term
- Available 10/30/25
- $50 Application Fee
- Assessor Parcel Number 0601 20 0144
Community Details
Overview
- No Home Owners Association
- Broyhill Park Subdivision
Pet Policy
- Limit on the number of pets
- Pet Deposit $500
- Dogs and Cats Allowed
Map
Source: Bright MLS
MLS Number: VAFX2276482
APN: 0601-20-0144
- 3305 Graham Rd
- 3252 Holly Hill Dr
- 3211 Gary Ct
- 7367 Blade Dr
- 7397 Blade Dr
- 3422 Charleson St
- 7383 Old Airfield Ln
- 7354 Blade Dr
- 7504 Walnut Hill Ln
- 7122 Oak Ridge Rd
- 3405 Silver Maple Place
- 3218 Blundell Rd
- 7004 Kenfig Dr
- 7598L Lakeside Village Dr Unit L
- 3153K Anchorway Ct
- 3151J Anchorway Ct
- 6938 Weston Rd
- 7592K Lakeside Village Dr
- 3416 Arnold Ln
- 7103 Valleycrest Blvd
- 3304 Brandy Ct
- 7401 Camp Alger Ave
- 3359 Roundtree Estates Ct
- 7412 Marc Dr
- 3301 Fallowfield Dr
- 7427 Marc Dr
- 7400 Parkwood Ct
- 7122 Oak Ridge Rd
- 7373 Arlington Blvd
- 7598 Lakeside Village Dr
- 3153 Anchorway Ct
- 7596A Lakeside Village Dr
- 7435 Arlington Blvd
- 7308 Arlington Blvd
- 3152 Covewood Ct
- 3200 Holly Berry Ct
- 3024 Wayne Rd
- 3052 Westfall Place
- 2951 Rosemary Ln
- 3120 Chepstow Ln






