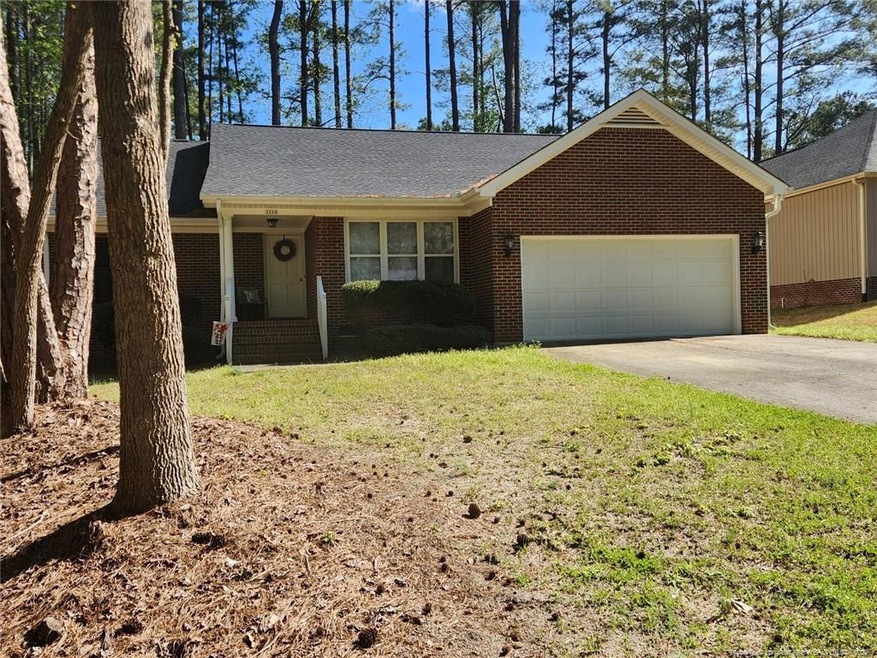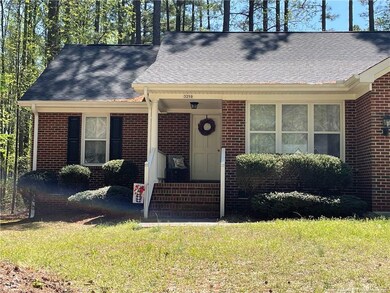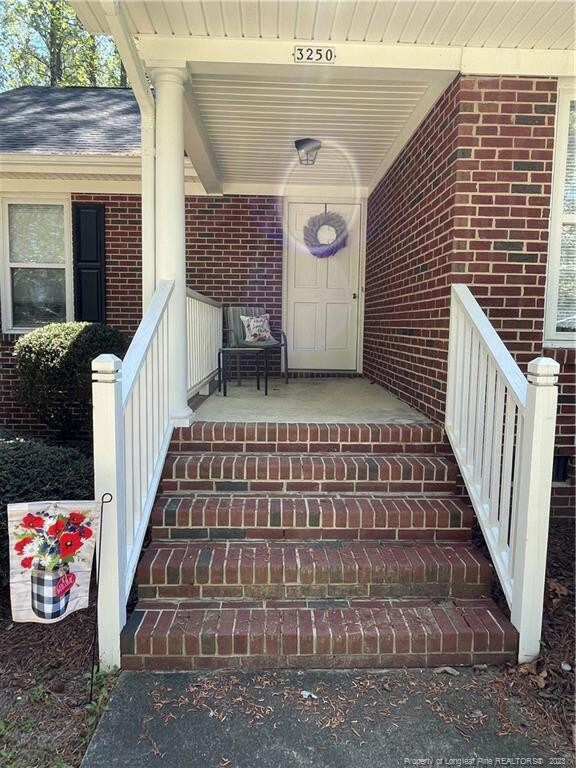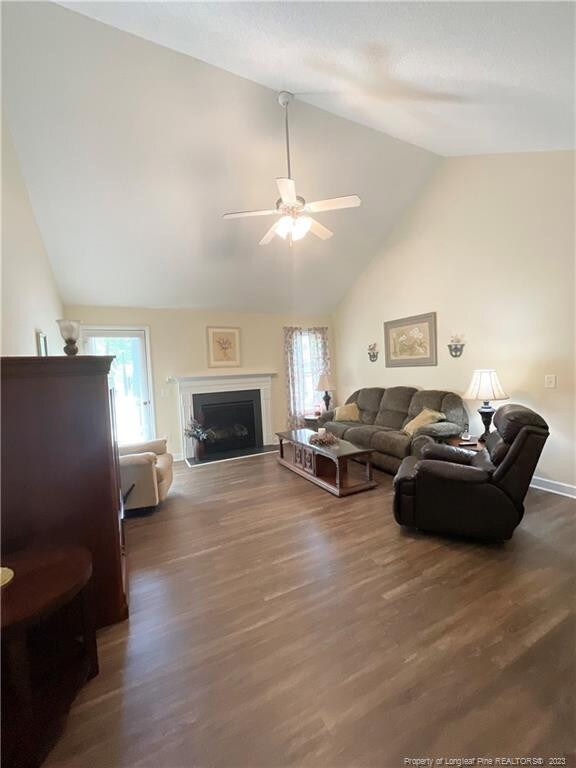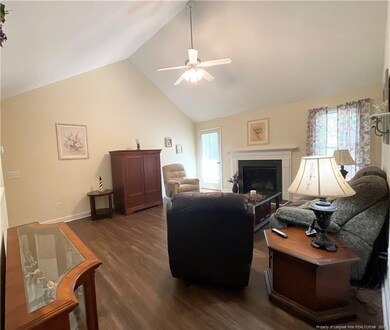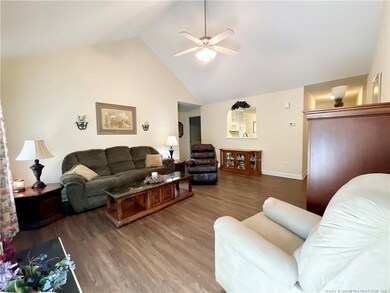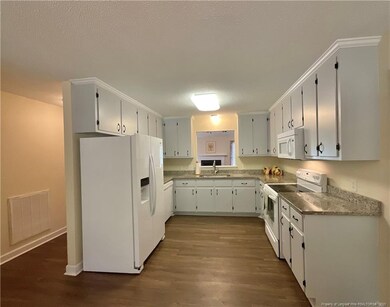
3250 Bristol St Sanford, NC 27332
Estimated Value: $288,000 - $299,745
Highlights
- Golf Course Community
- Clubhouse
- Wooded Lot
- Tennis Courts
- Deck
- Cathedral Ceiling
About This Home
As of May 2023Welcome Home to One level living on a quiet cul de sac in the Gated Lake Community of Carolina Trace! This well-kept gem features a covered front porch, foyer, eat-in kitchen, and NEW Appliances. The living room boasts cathedral style ceilings, Luxury Vinyl Plank flooring, Gas Fireplace, and opens out onto a wooded lot with a large deck. On one side of the home, located next to the laundry room, you'll find a generous sized Master Bedroom, Master Bathroom, and Large walk-in closet. The other side of the home features a large guest bathroom and two large bedrooms. The home was freshly painted in the last year. Kitchen cabinets professionally painted. New Roof in 2022. New Gutters with Leaf Guards professionally installed in 2021.
Home Details
Home Type
- Single Family
Est. Annual Taxes
- $1,982
Year Built
- Built in 2006
Lot Details
- 0.26 Acre Lot
- Cul-De-Sac
- Interior Lot
- Wooded Lot
- Property is zoned RR - Rural Residential
HOA Fees
- $58 Monthly HOA Fees
Parking
- 2 Car Attached Garage
Home Design
- Brick Veneer
Interior Spaces
- 1,591 Sq Ft Home
- 1-Story Property
- Cathedral Ceiling
- Ceiling Fan
- Gas Log Fireplace
- Blinds
- Entrance Foyer
- Combination Kitchen and Dining Room
- Crawl Space
- Unfinished Attic
- Laundry on main level
Kitchen
- Eat-In Kitchen
- Cooktop
- Microwave
- Dishwasher
Flooring
- Wood
- Tile
- Luxury Vinyl Tile
- Vinyl
Bedrooms and Bathrooms
- 3 Bedrooms
- 2 Full Bathrooms
- Bathtub with Shower
Home Security
- Storm Doors
- Fire and Smoke Detector
Outdoor Features
- Tennis Courts
- Deck
- Covered patio or porch
Utilities
- Central Air
- Heat Pump System
Listing and Financial Details
- Assessor Parcel Number 9660-49-7918-00
Community Details
Overview
- Sedgmoore Poa
Recreation
- Golf Course Community
- Community Pool
Additional Features
- Clubhouse
- Security Guard
Ownership History
Purchase Details
Home Financials for this Owner
Home Financials are based on the most recent Mortgage that was taken out on this home.Purchase Details
Purchase Details
Home Financials for this Owner
Home Financials are based on the most recent Mortgage that was taken out on this home.Purchase Details
Purchase Details
Similar Homes in Sanford, NC
Home Values in the Area
Average Home Value in this Area
Purchase History
| Date | Buyer | Sale Price | Title Company |
|---|---|---|---|
| Boucteb Essma Idrissi | $284,000 | None Listed On Document | |
| Cusick Joseph M | $182,000 | None Available | |
| Thompson Christopher J | $178,000 | None Available | |
| Pinnacle Const Of Sanford Inc | $30,000 | None Available | |
| Godfrey Glenn | $6,000 | -- |
Mortgage History
| Date | Status | Borrower | Loan Amount |
|---|---|---|---|
| Open | Boucteb Essma Idrissi | $6,816 | |
| Open | Boucteb Essma Idrissi | $229,000 | |
| Previous Owner | Thompson Christopher J | $142,400 |
Property History
| Date | Event | Price | Change | Sq Ft Price |
|---|---|---|---|---|
| 05/30/2023 05/30/23 | Sold | $284,000 | +3.3% | $179 / Sq Ft |
| 04/19/2023 04/19/23 | Pending | -- | -- | -- |
| 04/05/2023 04/05/23 | For Sale | $274,900 | -- | $173 / Sq Ft |
Tax History Compared to Growth
Tax History
| Year | Tax Paid | Tax Assessment Tax Assessment Total Assessment is a certain percentage of the fair market value that is determined by local assessors to be the total taxable value of land and additions on the property. | Land | Improvement |
|---|---|---|---|---|
| 2024 | $1,982 | $245,100 | $20,000 | $225,100 |
| 2023 | $1,971 | $245,100 | $20,000 | $225,100 |
| 2022 | $1,376 | $154,400 | $10,000 | $144,400 |
| 2021 | $1,417 | $154,400 | $10,000 | $144,400 |
| 2020 | $1,482 | $154,400 | $10,000 | $144,400 |
| 2019 | $1,465 | $154,400 | $10,000 | $144,400 |
| 2018 | $1,455 | $151,100 | $10,000 | $141,100 |
| 2017 | $1,399 | $151,100 | $10,000 | $141,100 |
| 2016 | $1,395 | $151,100 | $10,000 | $141,100 |
| 2014 | $1,263 | $151,100 | $10,000 | $141,100 |
Agents Affiliated with this Home
-
Rikki Hummel

Seller's Agent in 2023
Rikki Hummel
RE/MAX SOUTHERN PROPERTIES LLC.
(910) 709-4218
25 in this area
41 Total Sales
Map
Source: Doorify MLS
MLS Number: LP701703
APN: 9660-49-7918-00
- 3260 Yorkshire Cir
- 3258 Yorkshire Cir
- 3259 Yorkshire Cir
- 4411 N Carolina 87
- 3273 Argyll Dr
- 3201 Argyll Dr
- 3289 Edinburgh Dr
- 1634 Stonegate N
- 516 Argyll Dr
- 520 Kirk Ct
- 527 Perth Dr
- 519 Perth Dr
- 555 Argyll Dr
- 790 Cashmere Ct
- 122 Bay Laurel Dr
- 794 Cashmere Ct
- 1619 Stonegate N
- 609 Cashmere Ct
- 632 Angus Ct
- 595 Chelsea Dr
- 3250 Bristol St
- 3251 Bristol St
- 3251 Argyll Dr
- 3249 Bristol St
- 3253 Yorkshire Cir
- 3254 Yorkshire Cir
- 3248 Bristol St
- 3252 Argyll Dr
- 3247 Bristol St
- 3244 Bristol St
- 3245 Bristol St
- 3256 Yorkshire Cir
- 3206 Argyll Dr
- 3219 Argyll Dr
- 3246 Bristol St
- 3263 Yorkshire Cir
- 3221 Argyll Dr
- 3218 Argyll Dr
- 3264 Yorkshire Cir
- 3257 Yorkshire Cir
