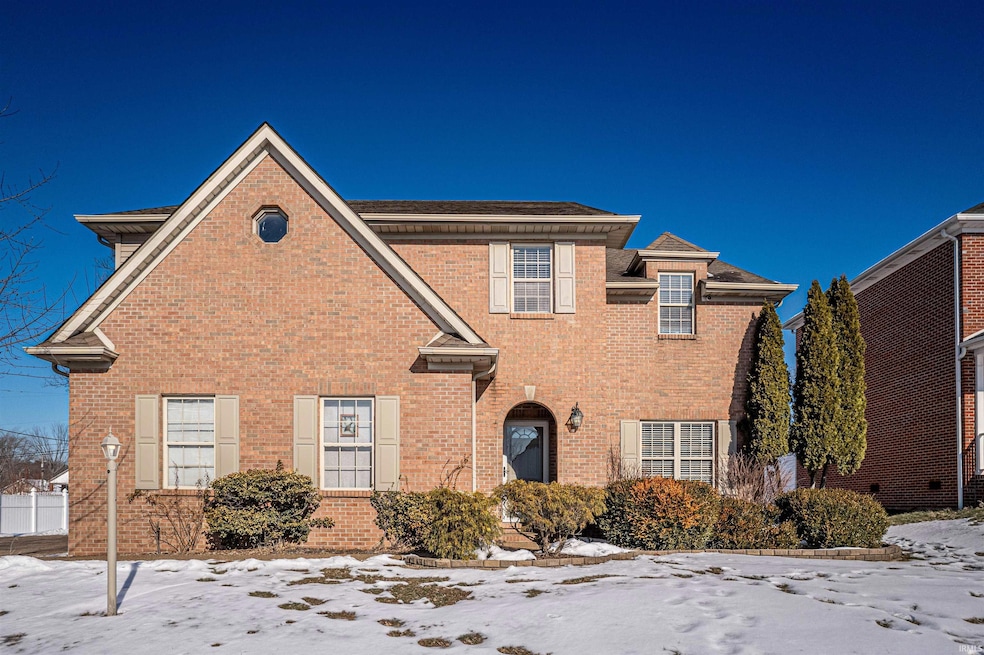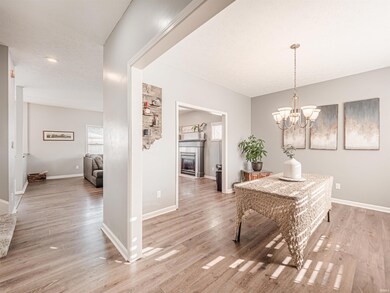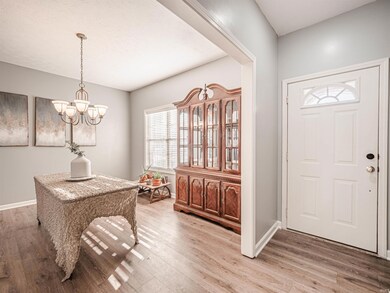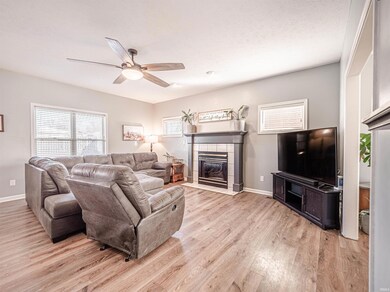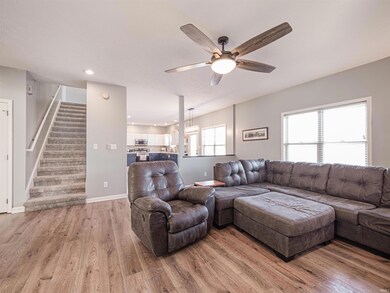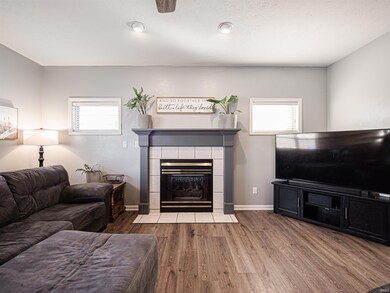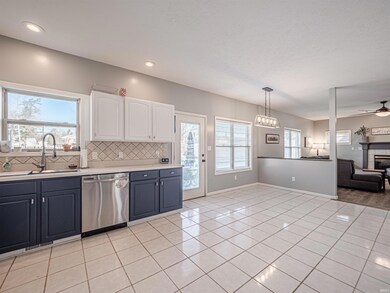
3250 Cobblefield Dr Evansville, IN 47711
Highlights
- Open Floorplan
- Contemporary Architecture
- Great Room
- North High School Rated A-
- Backs to Open Ground
- Formal Dining Room
About This Home
As of March 2025Nestled in the heart of Keystone Subdivision, this full brick, 4-bedroom home is the epitome of elegance and comfort. A lovely brick archway greets you at the doorway. The large formal dining room opens into the den with a gas log fireplace for cozy gatherings. The eat-in kitchen is a has stainless appliance, two pantries and new light fixture for the dining area. A half bath is conveniently nestled right off the garage! Under the staircase - right off the kitchen, the seller has a hidden coffee bar with adorable wall paper. Upstairs, the bonus room offers a versatile space that can be transformed into a home office, playroom, or media center. Who doesn't want the laundry near the bedrooms? This laundry room has plenty of cabinet space and a wash tub! Three bedrooms have ceiling fans and plenty of closet space - with one having a nice walk in closet! The primary suite is a true retreat, complete with a luxurious en suite bathroom featuring a garden tub, perfect for unwinding after a long day. Need a little get-away or private office? This home has it! Tucked into the garage is a private office - which can be used as extra storage, a gaming room or even the stereotypical "man cave". All of this and the sellers are even providing a Limited Home Warranty for the new owner!
Home Details
Home Type
- Single Family
Est. Annual Taxes
- $3,077
Year Built
- Built in 1997
Lot Details
- 0.25 Acre Lot
- Lot Dimensions are 80x134
- Backs to Open Ground
- Partially Fenced Property
- Level Lot
Parking
- 2 Car Attached Garage
- Garage Door Opener
- Driveway
Home Design
- Contemporary Architecture
- Brick Exterior Construction
- Shingle Roof
Interior Spaces
- 2,509 Sq Ft Home
- 2-Story Property
- Open Floorplan
- Built-In Features
- Ceiling Fan
- Gas Log Fireplace
- Pocket Doors
- Great Room
- Formal Dining Room
- Crawl Space
- Washer and Electric Dryer Hookup
Kitchen
- Eat-In Kitchen
- Utility Sink
- Disposal
Flooring
- Carpet
- Ceramic Tile
- Vinyl
Bedrooms and Bathrooms
- 4 Bedrooms
- En-Suite Primary Bedroom
- Walk-In Closet
- Double Vanity
- Bathtub With Separate Shower Stall
- Garden Bath
Schools
- Oakhill Elementary School
- North Middle School
- North High School
Utilities
- Forced Air Heating and Cooling System
- Heating System Uses Gas
- Cable TV Available
Additional Features
- Enclosed patio or porch
- Suburban Location
Community Details
- Keystone Subdivision
Listing and Financial Details
- Home warranty included in the sale of the property
- Assessor Parcel Number 82-06-02-002-681.005-019
Ownership History
Purchase Details
Home Financials for this Owner
Home Financials are based on the most recent Mortgage that was taken out on this home.Purchase Details
Home Financials for this Owner
Home Financials are based on the most recent Mortgage that was taken out on this home.Similar Homes in Evansville, IN
Home Values in the Area
Average Home Value in this Area
Purchase History
| Date | Type | Sale Price | Title Company |
|---|---|---|---|
| Warranty Deed | -- | Regional Title | |
| Warranty Deed | $298,000 | Columbia Title |
Mortgage History
| Date | Status | Loan Amount | Loan Type |
|---|---|---|---|
| Open | $324,022 | New Conventional | |
| Previous Owner | $292,602 | New Conventional |
Property History
| Date | Event | Price | Change | Sq Ft Price |
|---|---|---|---|---|
| 03/17/2025 03/17/25 | Sold | $330,000 | -2.9% | $132 / Sq Ft |
| 02/16/2025 02/16/25 | Pending | -- | -- | -- |
| 01/04/2025 01/04/25 | For Sale | $340,000 | +14.1% | $136 / Sq Ft |
| 02/04/2022 02/04/22 | Sold | $298,000 | -6.8% | $119 / Sq Ft |
| 12/30/2021 12/30/21 | Pending | -- | -- | -- |
| 10/29/2021 10/29/21 | For Sale | $319,900 | -- | $128 / Sq Ft |
Tax History Compared to Growth
Tax History
| Year | Tax Paid | Tax Assessment Tax Assessment Total Assessment is a certain percentage of the fair market value that is determined by local assessors to be the total taxable value of land and additions on the property. | Land | Improvement |
|---|---|---|---|---|
| 2024 | $2,805 | $267,500 | $22,900 | $244,600 |
| 2023 | $3,077 | $295,500 | $25,200 | $270,300 |
| 2022 | $2,950 | $268,800 | $25,200 | $243,600 |
| 2021 | $2,405 | $219,400 | $25,200 | $194,200 |
| 2020 | $2,313 | $219,400 | $25,200 | $194,200 |
| 2019 | $2,113 | $205,500 | $25,200 | $180,300 |
| 2018 | $3,062 | $205,500 | $25,200 | $180,300 |
| 2017 | $1,798 | $206,900 | $25,200 | $181,700 |
| 2016 | $4,035 | $203,300 | $25,200 | $178,100 |
| 2014 | $1,895 | $192,200 | $25,200 | $167,000 |
| 2013 | -- | $195,900 | $25,200 | $170,700 |
Agents Affiliated with this Home
-
Theresa Catanese

Seller's Agent in 2025
Theresa Catanese
Catanese Real Estate
(812) 454-0989
566 Total Sales
-
Gelina Mascoe

Buyer's Agent in 2025
Gelina Mascoe
F.C. TUCKER EMGE
(812) 465-2901
96 Total Sales
-
Geri Terry

Seller's Agent in 2022
Geri Terry
F.C. TUCKER EMGE
(812) 459-4374
123 Total Sales
Map
Source: Indiana Regional MLS
MLS Number: 202500309
APN: 82-06-02-002-681.005-019
- 3430 Cobblefield Dr
- 3010 Cypress Ct
- 3746 Rolling Rock Dr
- 3742 Sandstone Ct
- 6000 Long Pond Way
- 5401 Elmhurst Dr
- 3517 Bexley Ct
- 2833 Ivy Meadow Dr
- 4702 Oak Hill Rd
- 5906 Hamilton Dr
- 6112 Hamilton Dr
- 2924 Bergdolt Rd
- 5849 Porterfield Dr
- 3021 Eastbrooke Dr
- 4432 N Iroquois Dr
- 3021 Nicole Dr
- 3240 Heseman Ave
- 3250 Heseman Ave
- 3533 Mariner Dr
- 3543 Mariner Dr
