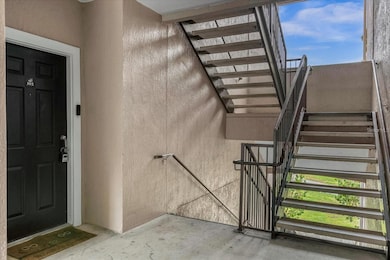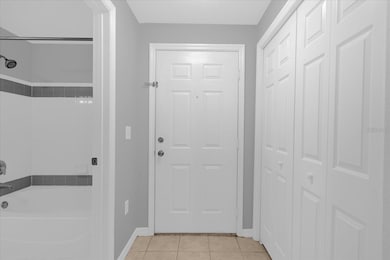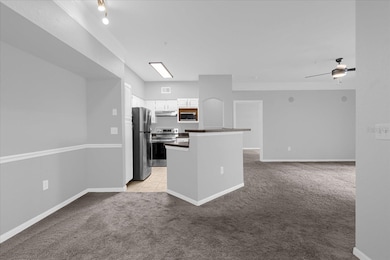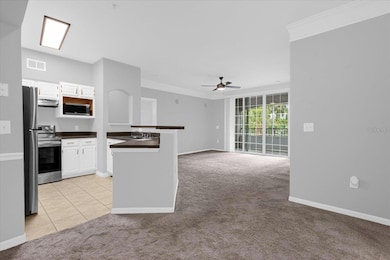3250 Corona Village Way Unit 102 Orlando, FL 32835
MetroWest NeighborhoodHighlights
- Fitness Center
- Clubhouse
- Community Pool
- Windy Ridge K-8 Rated A-
- No HOA
- Walk-In Closet
About This Home
PRIME LOCATION! MINUTES FROM RESTAURANTS, GROCERY STORES & VALENCIA COLLEGE! Perfectly situated near Valencia College and world-famous attractions like Disney World and Hollywood Studios, this beautifully updated 2-bedroom, 2-bathroom condo offers the ideal blend of convenience, luxury, and modern comfort. Step inside your new home and experience an open-concept design filled with natural light and a bright, airy flow throughout. The modern kitchen features upgraded appliances and ample cabinet space—perfect for both everyday living and entertaining. The spacious living area opens to a private balcony where you can enjoy your morning coffee or unwind in the evening while taking in breathtaking lake views. Both bedrooms are generously sized with ample closet space, and the bathrooms boast sleek, contemporary finishes and excellent storage. Water is included in your monthly expenses for added peace of mind, and a washer and dryer are included for your convenience. Located in The Hamptons at MetroWest, a gated community with a 24/7 manned entrance and security patrol, residents enjoy access to resort-style amenities including: Two sparkling pools with spas, BBQ grills and picnic areas, Scenic outdoor park with lakeside gazebo, Indoor climate-controlled basketball/volleyball court, State-of-the-art fitness center with new equipment and video screens, On-site marketplace with convenient shopping and ATM, Luxurious clubhouse with widescreen TV, billiards, and business center with Wi-Fi and Paved nature and jogging trails.
Listing Agent
WYNNMORE REALTY LLC Brokerage Phone: 407-535-0335 License #3344510 Listed on: 10/31/2025

Condo Details
Home Type
- Condominium
Est. Annual Taxes
- $1,564
Year Built
- Built in 2000
Home Design
- Entry on the 1st floor
Interior Spaces
- 1,107 Sq Ft Home
- 1-Story Property
- Ceiling Fan
Kitchen
- Range
- Microwave
- Dishwasher
Bedrooms and Bathrooms
- 2 Bedrooms
- Walk-In Closet
- 2 Full Bathrooms
Laundry
- Laundry closet
- Dryer
- Washer
Utilities
- Central Heating and Cooling System
- Thermostat
Listing and Financial Details
- Residential Lease
- Security Deposit $1,650
- Property Available on 12/1/25
- The owner pays for water
- 12-Month Minimum Lease Term
- $55 Application Fee
- Assessor Parcel Number 01-23-28-3287-55-102
Community Details
Overview
- No Home Owners Association
- Hamptons/Metrowest Bldg 55 Subdivision
Recreation
- Fitness Center
- Community Pool
Pet Policy
- Pets Allowed
- $250 Pet Fee
Additional Features
- Clubhouse
- Security Guard
Map
Source: Stellar MLS
MLS Number: O6356831
APN: 01-2328-3287-55-102
- 3280 Soho St Unit 306
- 3344 Corona Village Way Unit 207
- 6685 Queens Borough Ave Unit 304
- 6685 Queens Borough Ave Unit 101
- 6685 Queens Borough Ave Unit 202
- 6685 Queens Borough Ave Unit 104
- 3384 Corona Village Way Unit 106
- 3301 Soho St Unit 104
- 6627 Queens Borough Ave Unit 101
- 6659 Time Square Ave Unit 38-103
- 6682 Time Square Ave Unit 101
- 3428 Soho St Unit 308
- 3433 Soho St Unit 204
- 6611 Time Square Ave Unit 103
- 3364 Westchester Square Blvd Unit 203
- 3446 Soho St Unit 108
- 3446 Soho St Unit 303
- 3392 Westchester Square Blvd Unit 101
- 3318 Greenwich Village Blvd Unit 101
- 3307 Greenwich Village Blvd Unit 205
- 3280 Soho St Unit 104
- 3280 Soho St Unit 308
- 6685 Queens Borough Ave Unit 303
- 3406 Soho St Unit 303
- 3337 Soho St Unit 204
- 6627 Queens Borough Ave Unit 101
- 3291 Westchester Square Blvd Unit 205
- 6682 Time Square Ave Unit 103
- 3428 Soho St Unit 302
- 3468 Soho St Unit 208
- 3209 Parkchester Square Blvd Unit 304
- 3324 Parkchester Square Blvd Unit 103
- 3324 Parkchester Square Blvd Unit 102
- 3368 Parkchester Square Blvd Unit 104
- 3315 Parkchester Square Blvd Unit 301
- 3403 Greenwich Village Blvd Unit 203
- 2801 Biltmore Park Dr
- 3480 Soho St Unit 202
- 6412 Queens Borough Ave Unit 116
- 3391 Parkchester Square Blvd Unit 204






