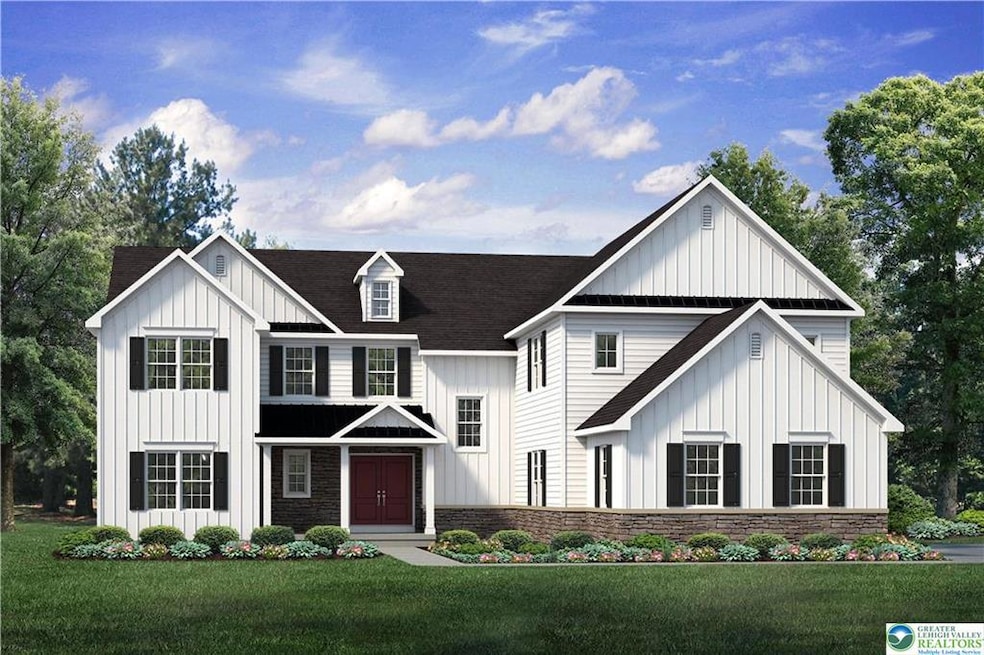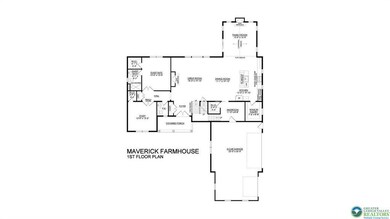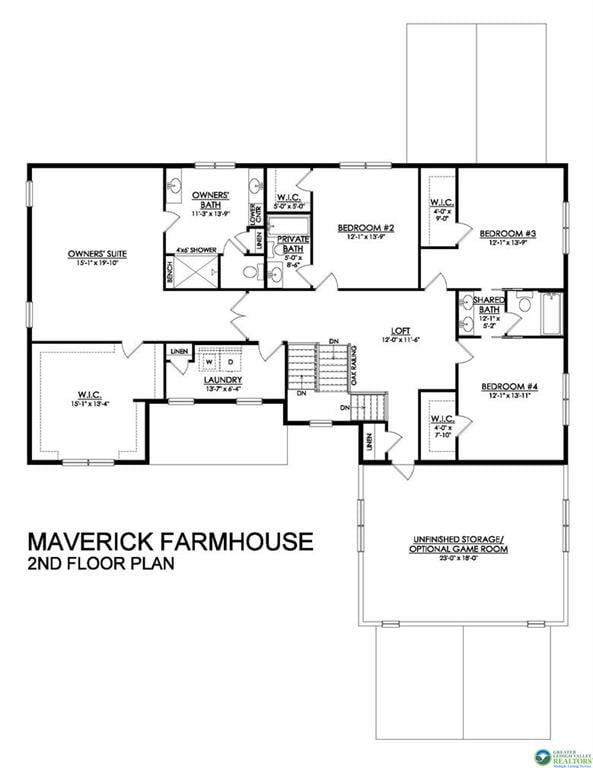3250 Michaels School Rd Unit 1 Nazareth, PA 18064
Upper Nazareth Township NeighborhoodEstimated payment $9,362/month
Highlights
- New Construction
- Panoramic View
- Family Room with Fireplace
- Floyd R. Shafer Elementary School Rated A-
- 7.31 Acre Lot
- Recreation Room
About This Home
The Maverick is an architectural gem that embodies modern farmhouse style with its spacious floor plan. Ideal for multi-generational living, this home boasts multiple common areas and bedrooms on both floors, allowing for maximum comfort and convenience. Its sleek, contemporary design seamlessly integrates function and style, making it the perfect place for families to create lasting memories. Step into the charming Foyer and be welcomed into its magnificent living spaces. The Kitchen features ample counter space, a large island with seating, and a walk-in Pantry. The nearby Great Room is anchored by a cozy gas fireplace, windows with backyard views, and opens to a formal Dining Room. The Family Room is a luxurious escape with cathedral ceilings, a sliding door leading to the outdoors, and a second gas fireplace surrounded by windows. The 1st floor also features a private Study, a Guest Suite with walk-in closet, full guest Bath, and a shared Powder Room. The 2nd floor boasts a versatile Loft that can serve as another living area, study, or playroom. The grand Owner's Suite features a spacious bedroom, a spa-like ensuite Bath with dual vanities, a makeup counter, and large shower. Three more Bedrooms with walk-in closets, one with a private Bath and two with a shared Bath, provide ample space. A storage area on the 2nd floor can be used to store unused items or can be optionally finished. A 2nd floor laundry room rounds out this well-thought-out home.
Home Details
Home Type
- Single Family
Year Built
- Built in 2025 | New Construction
Lot Details
- 7.31 Acre Lot
- Sloped Lot
Property Views
- Panoramic
- Mountain
- Hills
Home Design
- Traditional Architecture
- Poured Concrete
- Asphalt Roof
- Stone Veneer
- Vinyl Construction Material
Interior Spaces
- 5,149 Sq Ft Home
- 2-Story Property
- Vaulted Ceiling
- Self Contained Fireplace Unit Or Insert
- Window Screens
- Entrance Foyer
- Family Room with Fireplace
- Family Room Downstairs
- Living Room with Fireplace
- Dining Room
- Den
- Recreation Room
- Utility Room
- Walk-Out Basement
- Fire and Smoke Detector
Kitchen
- Eat-In Kitchen
- Double Oven
- Gas Oven
- Microwave
- Dishwasher
- Kitchen Island
Flooring
- Wall to Wall Carpet
- Tile
- Luxury Vinyl Plank Tile
Bedrooms and Bathrooms
- 5 Bedrooms
- Walk-In Closet
Laundry
- Laundry on upper level
- Washer and Dryer Hookup
Parking
- 5 Car Attached Garage
- Garage Door Opener
Outdoor Features
- Covered patio or porch
Utilities
- Forced Air Zoned Heating and Cooling System
- Heat Pump System
- Hot Water Heating System
- Heating System Powered By Leased Propane
- 101 to 200 Amp Service
- Well
- Liquid Propane Gas Water Heater
- Septic System
- Cable TV Available
Community Details
- Overlook Estates Subdivision
Listing and Financial Details
- Home warranty included in the sale of the property
Map
Home Values in the Area
Average Home Value in this Area
Property History
| Date | Event | Price | Change | Sq Ft Price |
|---|---|---|---|---|
| 05/06/2025 05/06/25 | Pending | -- | -- | -- |
| 05/05/2025 05/05/25 | For Sale | $1,484,353 | -- | $288 / Sq Ft |
Source: Greater Lehigh Valley REALTORS®
MLS Number: 756914
- 3244 Michaels School Rd Unit 2
- 3235 Michaels School Rd Unit 10
- 2712 Monacacy Rd
- 2710 Monacacy Rd
- 3524 Westminster Way
- 3522 Penfield Way
- 2147 Terry Rd
- 181 Nazareth Dr
- 3272 Gun Club Rd
- 2864 Briarwood Ln
- 2503 Blue Jay Dr
- 153 Finch Ln
- 518 E Main St
- 403 N Walnut St
- 6 Spruce St
- 104 Washington St
- 129 Washington St
- 175 Moorestown Dr
- 350 N Chestnut St
- 500 N Chestnut St



