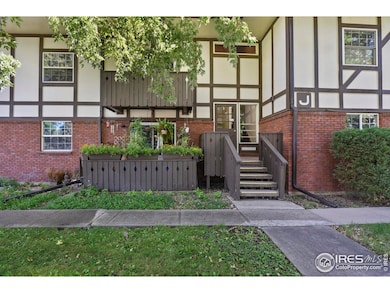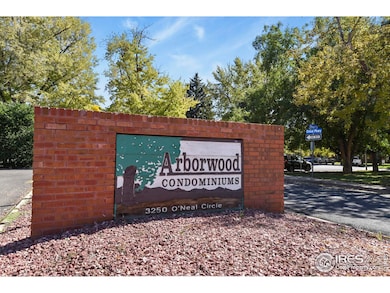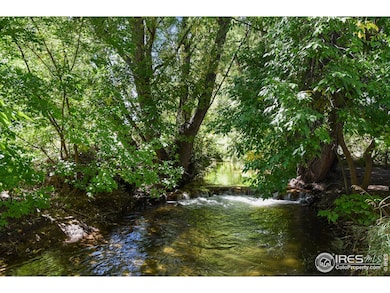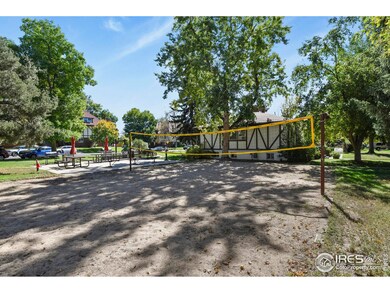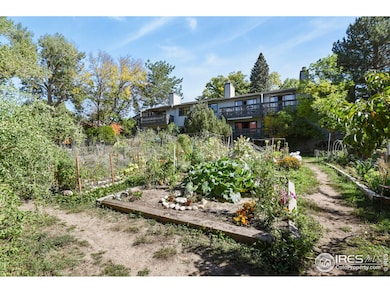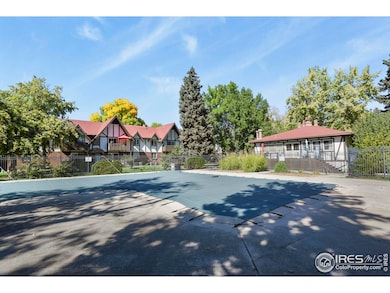3250 Oneal Cir Unit KK14 Boulder, CO 80301
Palo Park NeighborhoodEstimated payment $1,585/month
Total Views
3,748
1
Bed
1
Bath
631
Sq Ft
$333
Price per Sq Ft
Highlights
- Fitness Center
- 3.21 Acre Lot
- Community Pool
- Casey Middle School Rated A-
- Clubhouse
- 2-minute walk to Howard Heuston Park
About This Home
Although this condo is the most affordable in the Boulder area, this unit is NOT subject to Boulder County Permanent Affordable Housing Program. There is a current tenant in place through 7/2026. The rental rate is currently $1375 per month. Great opportunity for holding or renovation in 2026. No showings until inspection period.
Townhouse Details
Home Type
- Townhome
Est. Annual Taxes
- $1,274
Year Built
- Built in 1969
HOA Fees
- $375 Monthly HOA Fees
Home Design
- Entry on the 1st floor
- Brick Veneer
- Composition Roof
Interior Spaces
- 631 Sq Ft Home
- 1-Story Property
- Family Room
Kitchen
- Electric Oven or Range
- Dishwasher
Flooring
- Carpet
- Linoleum
Bedrooms and Bathrooms
- 1 Bedroom
- 1 Full Bathroom
Schools
- Columbine Elementary School
- Casey Middle School
- Boulder High School
Additional Features
- Level Entry For Accessibility
- No Units Located Below
- Forced Air Heating and Cooling System
Listing and Financial Details
- Assessor Parcel Number R0079448
Community Details
Overview
- Association fees include common amenities, trash, water/sewer
- Arborwood Condominium Assoc. Association, Phone Number (303) 733-1121
- Stratford Park East Condos Subdivision
Amenities
- Clubhouse
- Laundry Facilities
Recreation
- Tennis Courts
- Community Playground
- Fitness Center
- Community Pool
- Park
Pet Policy
- Dogs and Cats Allowed
Map
Create a Home Valuation Report for This Property
The Home Valuation Report is an in-depth analysis detailing your home's value as well as a comparison with similar homes in the area
Home Values in the Area
Average Home Value in this Area
Property History
| Date | Event | Price | List to Sale | Price per Sq Ft | Prior Sale |
|---|---|---|---|---|---|
| 11/30/2025 11/30/25 | Price Changed | $209,900 | -6.7% | $333 / Sq Ft | |
| 10/20/2025 10/20/25 | For Sale | $225,000 | -24.4% | $357 / Sq Ft | |
| 08/18/2023 08/18/23 | Sold | $297,500 | -2.5% | $491 / Sq Ft | View Prior Sale |
| 08/03/2023 08/03/23 | For Sale | $305,000 | +31.9% | $503 / Sq Ft | |
| 09/08/2021 09/08/21 | Off Market | $231,260 | -- | -- | |
| 07/02/2020 07/02/20 | Sold | $231,260 | -5.2% | $366 / Sq Ft | View Prior Sale |
| 05/27/2020 05/27/20 | For Sale | $244,000 | -- | $387 / Sq Ft |
Source: IRES MLS
Source: IRES MLS
MLS Number: 1045999
Nearby Homes
- 3120 Corona Trail Unit L301
- 3250 Oneal Cir Unit A10
- 3250 Oneal Cir Unit HH24
- 3335 Chisholm Trail Unit D202
- 3050 Corona Trail
- 3365 Chisholm Trail Unit B302
- 3365 Chisholm Trail
- 3035 Oneal Pkwy Unit 20V
- 3035 Oneal Pkwy Unit S15
- 3035 Oneal Pkwy Unit T35
- 3150 Iris Ave Unit F305
- 3150 Iris Ave Unit F307
- 3240 Iris Ave Unit G201
- 3240 Iris Ave Unit G205
- 3030 Oneal Pkwy Unit M10
- 3030 Oneal Pkwy Unit M18
- 3030 Oneal Pkwy Unit 21R
- 3295 34th St Unit 62
- 3360 34th St Unit B
- 3600 Hayden Place
- 3250 Oneal Cir Unit C17
- 3250 O'Neal Cir Unit H-31
- 3035 Oneal Pkwy Unit Stratford Park West
- 3035 Oneal Pkwy
- 3333 Hickok Place
- 3333 Hickok Place
- 3030 Oneal Pkwy
- 3535 Spring Creek Place
- 2995-2995 Glenwood Dr
- 2820 Hibiscus Ave
- 3065 30th St Unit 5
- 2850 Kalmia Ave
- 3215 Bluff St
- 3147 Bell Dr
- 3303 Bluff St
- 2820 29th St
- 2751 Glenwood Dr Unit ID1356394P
- 2734 Juniper Ave
- 2530 Junction Place
- 3644 Hazelwood Ct

