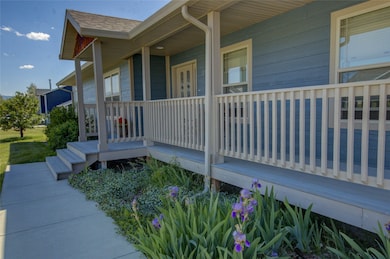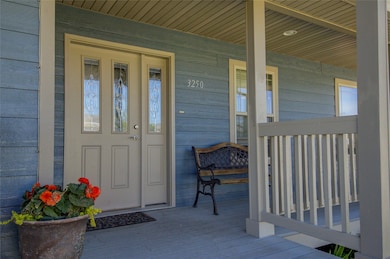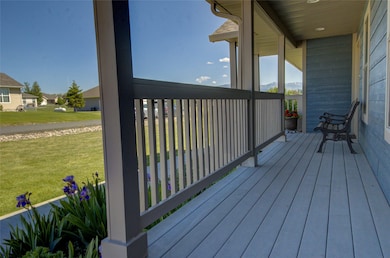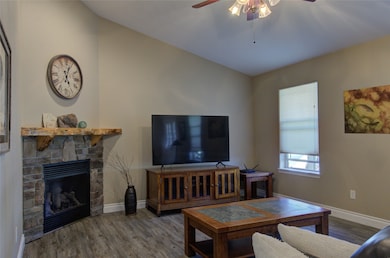
3250 Stillwell Dr Helena, MT 59602
Estimated payment $3,866/month
Highlights
- Mountain View
- 1 Fireplace
- Forced Air Heating System
- Vaulted Ceiling
- 2 Car Attached Garage
- Level Lot
About This Home
Big living in the Big Sky of Helena, MT right here! In a time where generational housing is sought after more than ever, this property might be just right for you. The home features a lovely covered front porch, 6 bedrooms, 3 full bathrooms. The primary floor includes a full kitchen and laundry, fireplace, owner suite, and two guest bedrooms. The lower level includes a full kitchen and living area, three bedrooms, full bathroom, utility room, and ample storage. With an attached two car garage and fully fenced yard, this home is turn-key ready for move-in. A very affordable HOA is $120/year and community water is $40/month. Located in the lovely and established Holmberg Estates Subdivision in the East Valley. You are a ten minute drive to Canyon Ferry Lake and Hauser Lake from here, so it's easy to get away for the weekends.
Listing Agent
Keller Williams Capital Realty License #RRE-BRO-LIC-61406 Listed on: 06/12/2025

Home Details
Home Type
- Single Family
Est. Annual Taxes
- $3,786
Year Built
- Built in 2007
Lot Details
- 0.63 Acre Lot
- Property fronts a county road
- Level Lot
- Sprinkler System
HOA Fees
- $10 Monthly HOA Fees
Parking
- 2 Car Attached Garage
- Additional Parking
Property Views
- Mountain
- Meadow
Home Design
- Poured Concrete
- Asphalt Roof
- Masonite
Interior Spaces
- 3,408 Sq Ft Home
- Property has 1 Level
- Vaulted Ceiling
- 1 Fireplace
- Fire and Smoke Detector
- Washer Hookup
- Finished Basement
Kitchen
- Oven or Range
- Microwave
- Freezer
- Dishwasher
- Disposal
Bedrooms and Bathrooms
- 6 Bedrooms
- 3 Full Bathrooms
Utilities
- Forced Air Heating System
- Heating System Uses Gas
- Propane
- Septic Tank
- Private Sewer
Listing and Financial Details
- Exclusions: Personal belongings, Furniture
- Assessor Parcel Number 05188916307310000
Community Details
Overview
- Association fees include snow removal
- Holmberg Village Estates Association
- Holmberg Village Estates Subdivision
Recreation
- Snow Removal
Map
Home Values in the Area
Average Home Value in this Area
Tax History
| Year | Tax Paid | Tax Assessment Tax Assessment Total Assessment is a certain percentage of the fair market value that is determined by local assessors to be the total taxable value of land and additions on the property. | Land | Improvement |
|---|---|---|---|---|
| 2024 | $3,297 | $439,100 | $0 | $0 |
| 2023 | $3,942 | $439,100 | $0 | $0 |
| 2022 | $3,419 | $297,100 | $0 | $0 |
| 2021 | $2,913 | $297,100 | $0 | $0 |
| 2020 | $3,710 | $305,800 | $0 | $0 |
| 2019 | $3,846 | $305,800 | $0 | $0 |
| 2018 | $3,521 | $281,700 | $0 | $0 |
| 2017 | $2,336 | $281,700 | $0 | $0 |
| 2016 | $2,426 | $257,900 | $0 | $0 |
| 2015 | $2,173 | $257,900 | $0 | $0 |
| 2014 | $2,148 | $139,549 | $0 | $0 |
Property History
| Date | Event | Price | Change | Sq Ft Price |
|---|---|---|---|---|
| 06/06/2025 06/06/25 | For Sale | $640,000 | -- | $188 / Sq Ft |
Purchase History
| Date | Type | Sale Price | Title Company |
|---|---|---|---|
| Quit Claim Deed | -- | None Listed On Document | |
| Warranty Deed | -- | First Montana Title Company | |
| Warranty Deed | -- | First Montana Title Company |
Mortgage History
| Date | Status | Loan Amount | Loan Type |
|---|---|---|---|
| Previous Owner | $170,000 | New Conventional | |
| Previous Owner | $210,100 | New Conventional | |
| Previous Owner | $214,400 | New Conventional | |
| Previous Owner | $214,400 | New Conventional |
Similar Homes in Helena, MT
Source: Montana Regional MLS
MLS Number: 30051432
APN: 05-1889-16-3-07-31-0000
- 4288 Iverson Rd
- 3161 Holmberg Dr
- 3075 Callaway Dr
- 3017 Ranger Dr
- 2905 Ranger Dr
- 3012 Arendelle Rd
- 2993 Arendelle Dr
- 2978 Arendelle Rd
- 4225 Mystic Ct
- 3945 Monarch Rd
- 3959 Highwood Rd
- 3975 Jaycee Ct Unit B
- 3846 Monarch Rd
- 2966 Vermillion Way
- 3820 Monarch Rd
- 3875 Saint Marys Rd
- 3903 Swan Rd Unit A
- 3845 Musselshell Rd
- 3649 Sly Rd
- 3020 Canary Dr
- 226 Kinross Ct
- 105 E King St
- 1930 Tiger Ave
- 2845 N Sanders St
- 624 S California St
- 1430 E Lyndale Ave
- 1424 E Lyndale Ave
- 1223 Walnut St
- 1035 Rd Runner St Unit 4
- 1048 E 6th Ave Unit 1
- 29 12th Ave Unit 1
- 410 Grizz Ave
- 421 Breckenridge St Unit B
- 1520 N Benton Ave Unit Downstairs
- 440 N Park Ave Unit 302
- 1108 Cannon St
- 630 W Main St Unit A
- 1714 Euclid Ave Unit 1710
- 9D Barefoot Springs Ln
- 9 Barefoot Springs Ln






