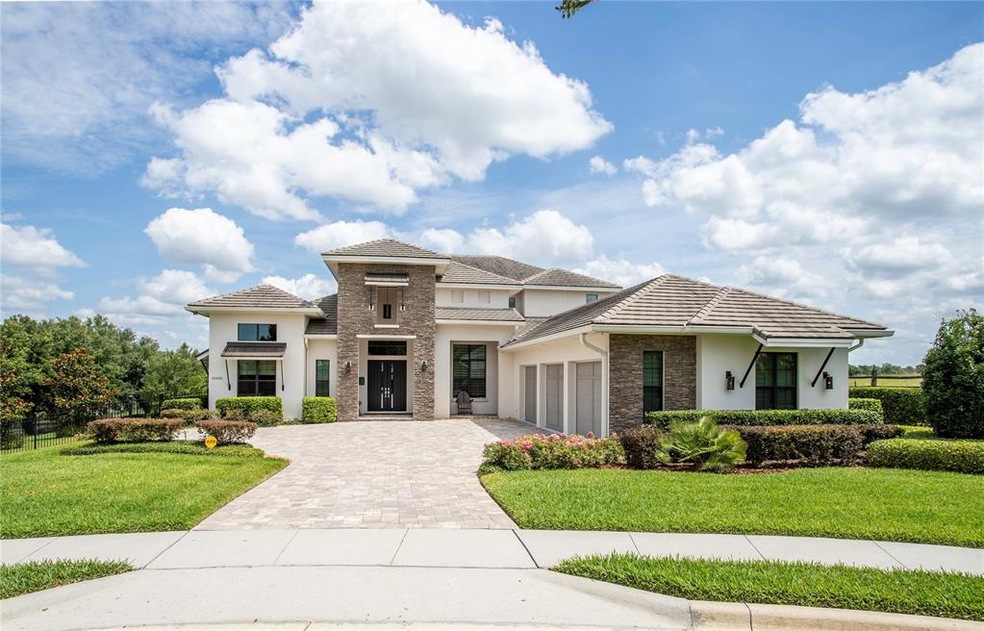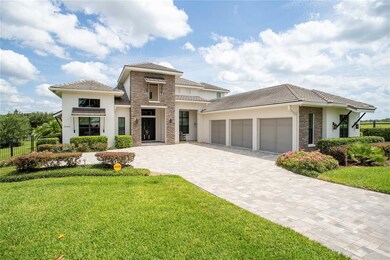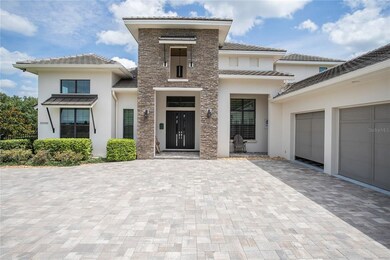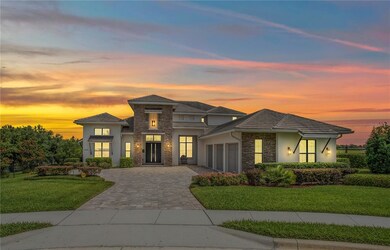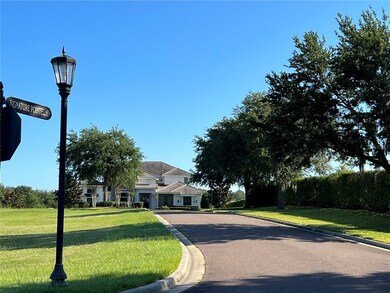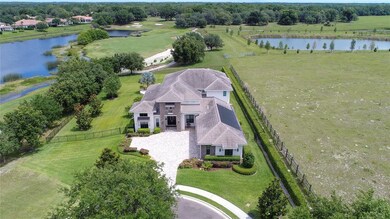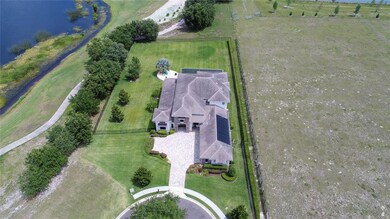
32505 Signature Pointe Sorrento, FL 32776
Estimated Value: $1,562,499 - $1,830,000
Highlights
- Golf Course Community
- Screened Pool
- Custom Home
- Fitness Center
- Home Theater
- Gated Community
About This Home
As of August 2022STUNNING Executive estate home at the end of a private cul-de-sac with everything you've been looking for! This gorgeous CASTELLINA model by ARTHUR RUTENBURG Homes features over 5200+ square feet of living space with AMAZING VIEWS of the Red Tail 18th hole golf course in the desirable ESTATE RIDGE section of Red Tail, providing the perfect ONE OF A KIND idyllic space you've been looking for! Attention to HIGH-END DETAIL throughout. You will feel the MAJESTY of this home upon entering the Welcoming Foyer, Private Office & Dining Room! Attention to detail is observed throughout this home - from the window treatments, lighting features, build-ins, coffered ceilings, wood beams, each bathroom's unique design, amongst many others. A MODERN WINE RACK close by is ready for entertaining. As you enter the WELL-APPOINTED open-concept kitchen/living room area you are greeted with the CHEF'S KITCHEN boasting Quartz countertops beautifully accenting the tall cabinets. Two pantries, laundry room with refrigerator and a Guest Bedroom and Bath complement the downstairs. The MASTER RETRAT, LARGE BATH with custom finishes and OVERSIZED WALK IN CLOSET remains separated for privacy. The GRANDEUR of this home is evident in its back wall of windows which slide opens to a SPACOUS OVERSIZED COVERED PATIO to complete a truly blended indoor/outdoor living space. The patio contains an outdoor kitchen, AUTOMATIC SCREENS provide for additional separation or an open space to a PRIVATE POOL with SOLAR HEATING and large, outdoor yard overlooking the 18th hole, perfect for enjoying sunrises and sunsets in a tranquil setting. Upstairs continues the warmth and high end retreat you deserve. 2 bedrooms with PRIVATE BATHS off the landing greet you as you approach the LARGE GAME AREA complete with BAR, private THEATER ROOM with pocket doors, LARGE PATIO with AUTOMATIC SCREENS to take in breathtaking sunsets. A multi-purpose room completes the upstairs. Tankless GAS hot water heaters (gas tank on-site) and foam insulation provides for energy conservation peace of mind. For additional privacy the SECOND LOT on Signature Pointe Drive is owned by the sellers and can be purchased. Residents enjoy guard-gated security (this home resides behind a second gate), a MAGNIFICENT CLUBHOUSE with restaurant, swimming pool, tennis court, gym and golf membership access. Located conveniently between Sanford and Mount Dora minutes from 429, with easy access to Orlando, the beaches and theme parks. The home has been lightly lived in and well-maintained. A recent home inspection and recent repairs rounds out this move-in ready home. Do not miss this opportunity, schedule a showing today!
Last Agent to Sell the Property
CHASTAIN REAL ESTATE COMPANY LLC License #3235526 Listed on: 06/11/2022
Home Details
Home Type
- Single Family
Est. Annual Taxes
- $13,759
Year Built
- Built in 2017
Lot Details
- 0.88 Acre Lot
- South Facing Home
- Fenced
- Mature Landscaping
- Irrigation
- Landscaped with Trees
- Property is zoned PUD
HOA Fees
- $273 Monthly HOA Fees
Parking
- 3 Car Attached Garage
- Driveway
Property Views
- Pond
- Golf Course
- Woods
- Garden
Home Design
- Custom Home
- Brick Exterior Construction
- Slab Foundation
- Wood Frame Construction
- Tile Roof
- Stucco
Interior Spaces
- 5,206 Sq Ft Home
- 1-Story Property
- Open Floorplan
- Wet Bar
- Built-In Features
- Bar Fridge
- Dry Bar
- Crown Molding
- Coffered Ceiling
- Tray Ceiling
- Cathedral Ceiling
- Ceiling Fan
- Shades
- Shutters
- Blinds
- Sliding Doors
- Great Room
- Family Room Off Kitchen
- Formal Dining Room
- Home Theater
- Den
- Loft
- Bonus Room
- Storage Room
- Inside Utility
Kitchen
- Eat-In Kitchen
- Built-In Convection Oven
- Cooktop with Range Hood
- Microwave
- Dishwasher
- Wine Refrigerator
- Stone Countertops
- Solid Wood Cabinet
- Disposal
Flooring
- Wood
- Carpet
- Ceramic Tile
Bedrooms and Bathrooms
- 4 Bedrooms
- Split Bedroom Floorplan
- Walk-In Closet
- In-Law or Guest Suite
Laundry
- Laundry Room
- Dryer
- Washer
Home Security
- Home Security System
- Security Lights
- Security Gate
- Fire and Smoke Detector
- Pest Guard System
Pool
- Screened Pool
- Solar Heated In Ground Pool
- Gunite Pool
- Saltwater Pool
- Fence Around Pool
- Pool Deck
Outdoor Features
- Balcony
- Enclosed patio or porch
- Outdoor Kitchen
- Exterior Lighting
- Rain Gutters
Schools
- Sorrento Elementary School
- Mount Dora Middle School
- Mount Dora High School
Utilities
- Forced Air Zoned Heating and Cooling System
- Heat Pump System
- Thermostat
- Underground Utilities
- Natural Gas Connected
- Tankless Water Heater
- Gas Water Heater
- High Speed Internet
- Phone Available
- Cable TV Available
Listing and Financial Details
- Visit Down Payment Resource Website
- Tax Lot 122
- Assessor Parcel Number 20-19-28-0805-000-12200
Community Details
Overview
- Association fees include security
- $28 Other Monthly Fees
- Nicole Ryan / James Poindexter Association, Phone Number (352) 383-2859
- Visit Association Website
- Heathrow Country Estate Subdivision
- Association Owns Recreation Facilities
- The community has rules related to deed restrictions, fencing, allowable golf cart usage in the community, vehicle restrictions
- Rental Restrictions
Amenities
- Clubhouse
Recreation
- Golf Course Community
- Tennis Courts
- Fitness Center
- Community Pool
Security
- Security Service
- Card or Code Access
- Gated Community
Ownership History
Purchase Details
Home Financials for this Owner
Home Financials are based on the most recent Mortgage that was taken out on this home.Purchase Details
Purchase Details
Similar Homes in Sorrento, FL
Home Values in the Area
Average Home Value in this Area
Purchase History
| Date | Buyer | Sale Price | Title Company |
|---|---|---|---|
| Pelletier Maynard L | $1,510,000 | Fidelity National Title | |
| Peak Rosalyn | $185,000 | Attorney | |
| Castle Rock Custom Homes Inc | $185,000 | Attorney |
Mortgage History
| Date | Status | Borrower | Loan Amount |
|---|---|---|---|
| Open | Pelletier Maynard L | $1,208,000 |
Property History
| Date | Event | Price | Change | Sq Ft Price |
|---|---|---|---|---|
| 08/01/2022 08/01/22 | Sold | $1,510,000 | +0.7% | $290 / Sq Ft |
| 06/19/2022 06/19/22 | Pending | -- | -- | -- |
| 06/11/2022 06/11/22 | For Sale | $1,500,000 | -- | $288 / Sq Ft |
Tax History Compared to Growth
Tax History
| Year | Tax Paid | Tax Assessment Tax Assessment Total Assessment is a certain percentage of the fair market value that is determined by local assessors to be the total taxable value of land and additions on the property. | Land | Improvement |
|---|---|---|---|---|
| 2025 | $17,904 | $1,373,103 | $480,000 | $893,103 |
| 2024 | $17,904 | $1,373,103 | $480,000 | $893,103 |
| 2023 | $17,904 | $1,290,668 | $441,320 | $849,348 |
| 2022 | $15,411 | $1,100,806 | $253,759 | $847,047 |
| 2021 | $13,759 | $971,716 | $0 | $0 |
| 2020 | $13,953 | $919,381 | $0 | $0 |
| 2019 | $13,897 | $910,553 | $0 | $0 |
| 2018 | $12,012 | $829,785 | $0 | $0 |
| 2017 | $1,719 | $115,940 | $0 | $0 |
| 2016 | $1,753 | $115,940 | $0 | $0 |
| 2015 | $1,814 | $115,940 | $0 | $0 |
| 2014 | $1,958 | $124,000 | $0 | $0 |
Agents Affiliated with this Home
-
Jonathan Jankowski

Seller's Agent in 2022
Jonathan Jankowski
CHASTAIN REAL ESTATE COMPANY LLC
(407) 791-1140
10 Total Sales
-
Stellar Non-Member Agent
S
Buyer's Agent in 2022
Stellar Non-Member Agent
FL_MFRMLS
Map
Source: Stellar MLS
MLS Number: O6033485
APN: 20-19-28-0805-000-12200
- 26019 Estates Ridge Dr
- 25813 Feather Ridge Ln
- 32543 Hawks Lake Ln
- 25628 Hawks Run Ln
- 32702 View Haven Ln
- 25974 High Hampton Cir
- 25962 High Hampton Cir
- 25554 Hawks Run Ln
- 32604 View Haven Ln
- 32613 View Haven Ln
- 25551 Hawks Run Ln
- 25499 Hawks Run Ln
- 25854 Crossings Bluff Ln
- 25859 Crossings Bluff Ln
- 25519 Hawks Run Ln
- 25515 Hawks Run Ln
- 25879 Crossings Bluff Ln
- 25603 High Hampton Cir
- 25510 High Hampton Cir
- 25602 Grandview Pointe
- 32505 Central Ave
- 32505 Signature Pointe
- 32501 Signature Pointe
- 26010 Estates Ridge Dr
- 32508 Hawks Lake Ln
- 26014 Estates Ridge Dr
- 32512 Hawks Lake Ln
- 32500 Hawks Lake Ln
- 32516 Hawks Lake Ln
- 26018 Estates Ridge Dr
- 26023 Estates Ridge Dr
- 32520 Hawks Lake Ln
- 32507 Hawks Lake Ln
- 32528 Hawks Lake Ln
- 26022 Estates Ridge Dr
- 32511 Hawks Lake Ln
- 32515 Hawks Lake Ln
- 26050 Estates Ridge Dr
- 32532 Hawks Lake Ln
- 32519 Hawks Lake Ln
