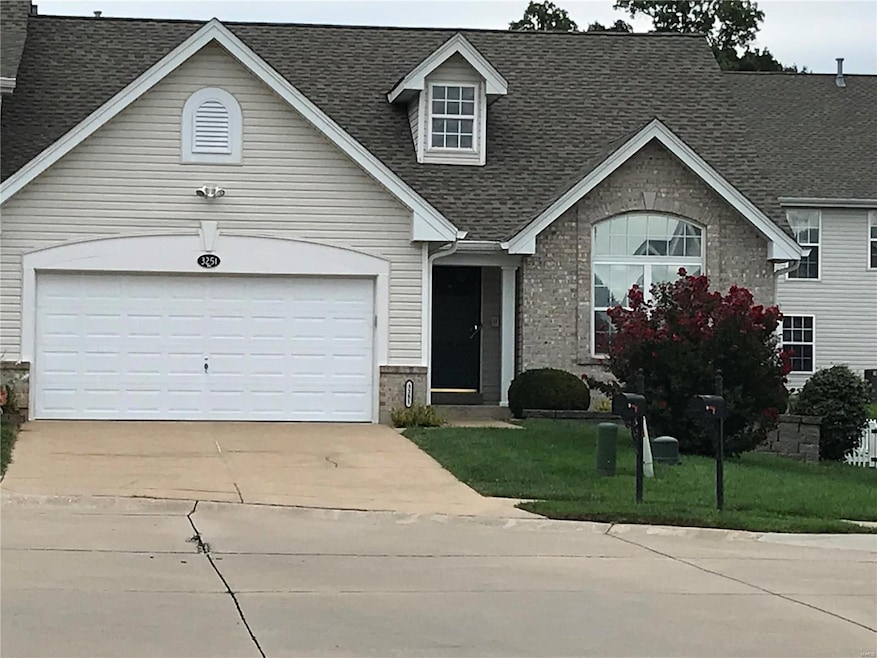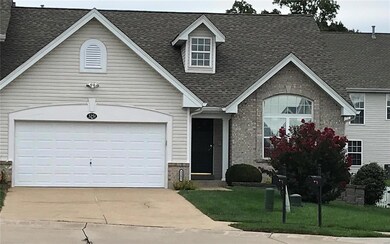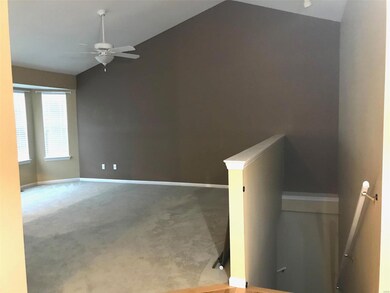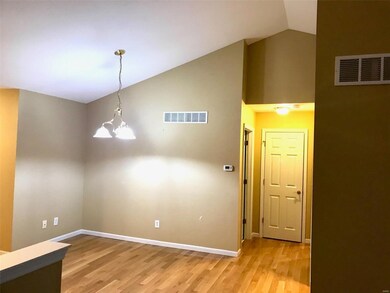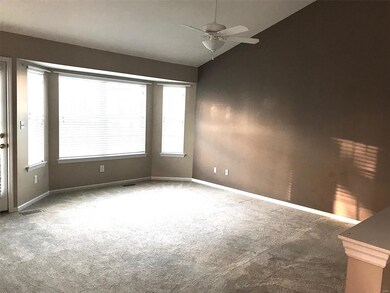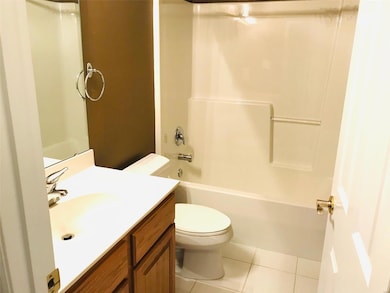
3251 Autumn View Pointe Dr Bridgeton, MO 63044
Estimated Value: $277,925 - $285,000
Highlights
- Primary Bedroom Suite
- Open Floorplan
- Vaulted Ceiling
- Pattonville High School Rated A
- Contemporary Architecture
- Wood Flooring
About This Home
As of October 2021Beautiful 2-bedroom villa located in Bridgeton in the well sought-after neighborhood of Autumn View Pointe in the Pattonville School District. This gorgeous property is also located near shopping, restaurants, hospital and easy access to Interstate 270 and 70. This home comes with elevated vaulted ceilings, beautiful hardwood flooring in the kitchen, dining room and foyer. The bedrooms and living room has newer, neutral carpeting. master bedroom suite has a nice walk-in closet. Rich oak cabinets in the kitchen along with a pantry and pass-over counter with white appliances. The home has an intercom system throughout and a central vacuum system. You will love the fenced in backyard. This could be your pet's haven or a special place to invite family and friends to share a meal. You are sure to love this beautiful home and all that it has to offer. Move in and make it your own! Call now to schedule a private showing or visit my open house on SUNDAY, SEPTEMBER 19, 1-3 P.M.
Last Agent to Sell the Property
Shack's Premier Real Estate Services License #2007027820 Listed on: 09/16/2021
Home Details
Home Type
- Single Family
Est. Annual Taxes
- $3,272
Year Built
- Built in 2004
Lot Details
- 6,098 Sq Ft Lot
- Cul-De-Sac
- Fenced
- Level Lot
HOA Fees
- $160 Monthly HOA Fees
Parking
- 2 Car Attached Garage
- Additional Parking
Home Design
- Contemporary Architecture
- Ranch Style House
- Brick or Stone Veneer Front Elevation
- Poured Concrete
- Vinyl Siding
Interior Spaces
- Open Floorplan
- Central Vacuum
- Vaulted Ceiling
- Ceiling Fan
- Tilt-In Windows
- Window Treatments
- Bay Window
- Six Panel Doors
- Mud Room
- Entrance Foyer
- Formal Dining Room
- Sump Pump
- Laundry on main level
Kitchen
- Microwave
- Dishwasher
Flooring
- Wood
- Partially Carpeted
Bedrooms and Bathrooms
- 2 Main Level Bedrooms
- Primary Bedroom Suite
- 2 Full Bathrooms
- Shower Only
Home Security
- Intercom
- Storm Doors
Outdoor Features
- Patio
Schools
- Parkwood Elem. Elementary School
- Pattonville Heights Middle School
- Pattonville Sr. High School
Utilities
- Cooling System Powered By Gas
- Forced Air Heating System
- Heating System Uses Gas
- Gas Water Heater
Listing and Financial Details
- Assessor Parcel Number 12N-41-3277
Ownership History
Purchase Details
Purchase Details
Home Financials for this Owner
Home Financials are based on the most recent Mortgage that was taken out on this home.Purchase Details
Home Financials for this Owner
Home Financials are based on the most recent Mortgage that was taken out on this home.Purchase Details
Purchase Details
Similar Homes in the area
Home Values in the Area
Average Home Value in this Area
Purchase History
| Date | Buyer | Sale Price | Title Company |
|---|---|---|---|
| Shirley Greminger A Single Person Revocable T | -- | -- | |
| Greminger Shirley | $231,000 | Freedom Title | |
| Fritz Wilbert A | -- | Investors Title Co Clayton | |
| Zimmermann Family Investment Trust | -- | None Available | |
| Mary L Zimmerman Residence Trust | -- | None Available |
Mortgage History
| Date | Status | Borrower | Loan Amount |
|---|---|---|---|
| Previous Owner | Fritz Wilbert A | $135,120 |
Property History
| Date | Event | Price | Change | Sq Ft Price |
|---|---|---|---|---|
| 10/08/2021 10/08/21 | Sold | -- | -- | -- |
| 09/20/2021 09/20/21 | Pending | -- | -- | -- |
| 09/16/2021 09/16/21 | For Sale | $225,000 | +28.6% | $169 / Sq Ft |
| 09/10/2015 09/10/15 | Sold | -- | -- | -- |
| 09/10/2015 09/10/15 | For Sale | $174,900 | -- | $131 / Sq Ft |
| 09/09/2015 09/09/15 | Pending | -- | -- | -- |
Tax History Compared to Growth
Tax History
| Year | Tax Paid | Tax Assessment Tax Assessment Total Assessment is a certain percentage of the fair market value that is determined by local assessors to be the total taxable value of land and additions on the property. | Land | Improvement |
|---|---|---|---|---|
| 2023 | $3,272 | $42,180 | $4,450 | $37,730 |
| 2022 | $3,118 | $36,670 | $5,810 | $30,860 |
| 2021 | $3,141 | $36,670 | $5,810 | $30,860 |
| 2020 | $2,930 | $34,510 | $4,430 | $30,080 |
| 2019 | $2,918 | $34,510 | $4,430 | $30,080 |
| 2018 | $2,841 | $30,750 | $3,860 | $26,890 |
| 2017 | $2,838 | $30,750 | $3,860 | $26,890 |
| 2016 | $2,710 | $28,830 | $6,710 | $22,120 |
| 2015 | $2,680 | $28,830 | $6,710 | $22,120 |
| 2014 | -- | $31,410 | $11,550 | $19,860 |
Agents Affiliated with this Home
-
Wilihemena Shackleford

Seller's Agent in 2021
Wilihemena Shackleford
Shack's Premier Real Estate Services
1 in this area
5 Total Sales
-
Robert Whitfield
R
Buyer's Agent in 2021
Robert Whitfield
Whitfield Realty and Investment Group LLC
1 in this area
73 Total Sales
-

Seller's Agent in 2015
Kris Hanson
Local MO Realty, LLC
(314) 960-2733
-
T
Seller Co-Listing Agent in 2015
Tammy Hanson
Local MO Realty, LLC
(314) 960-2733
-
M
Buyer's Agent in 2015
Mary Estaque
Laura McCarthy- Clayton
(314) 799-1007
Map
Source: MARIS MLS
MLS Number: MIS21065864
APN: 12N-41-3277
- 3317 Bridgeton Trails Dr
- 12109 Autumn Lakes Dr
- 11943 Brookington Dr
- 2988 Joyce Ct
- 11959 Green Cove Ln
- 12386 Saint Charles Rock Rd
- 11572 Springford Ct
- 12211 Belaire Place
- 12124 Bennington Place
- 12052 Bennington Place
- 11539 Terry Ave
- 2823 Laurel View Ln
- 11605 Oakbury Ct
- 11533 Old Saint Charles Rd
- 2816 Glenway Dr
- 11944 Glen Dr W
- 2801 Eldon Ave
- 11660 Hedda Ave
- 12282 Thomas Patrick Ct
- 3667 Bostons Farm Dr
- 3251 Autumn View Pointe Dr
- 3255 Autumn View Pointe Dr
- 3247 Autumn View Pointe Dr
- 50 Autumn View Trail Ct
- 3283 Autumn View Pointe Dr
- 46 Autumn View Trail Ct
- 3240 Autumn View Pointe Dr
- 42 Autumn View Trail Ct
- 3244 Autumn View Pointe Dr
- 3276 Autumn View Pointe Dr
- 3272 Autumn View Pointe Dr
- 3280 Autumn View Pointe Dr
- 38 Autumn View Trail Ct
- 3284 Autumn View Pointe Dr
- 3268 Autumn View Pointe Dr
- 3252 Autumn View Pointe Dr
- 3248 Autumn View Pointe Dr
- 3288 Autumn View Pointe Dr
- 3256 Autumn View Pointe Dr
- 34 Autumn View Trail Ct
