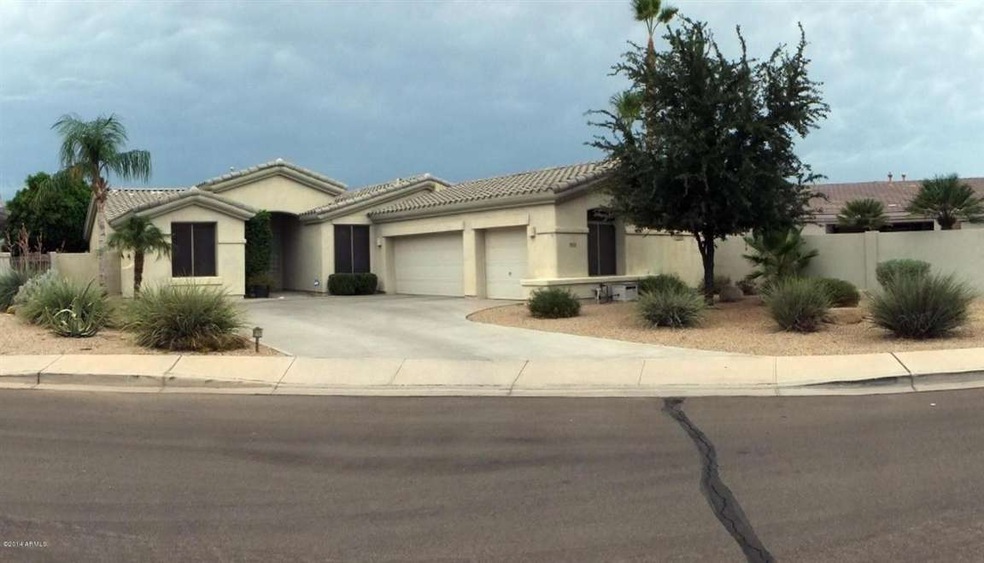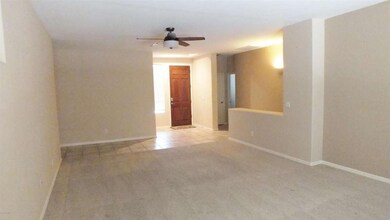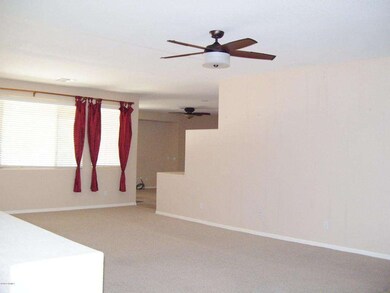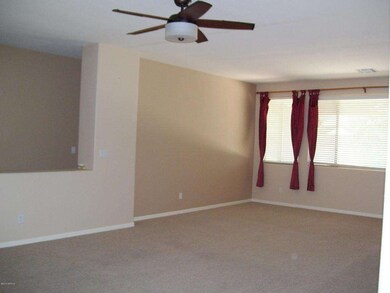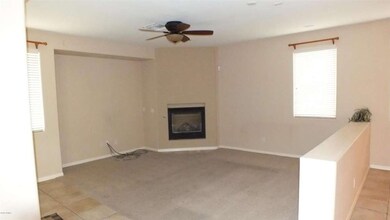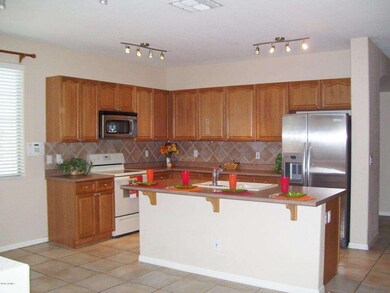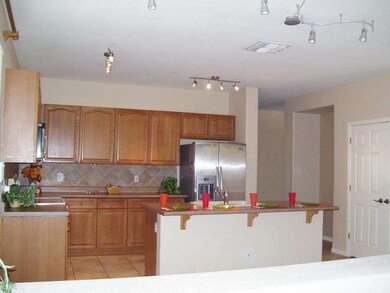
3251 N 145th Ave Goodyear, AZ 85395
Palm Valley NeighborhoodHighlights
- Private Pool
- Covered patio or porch
- Double Pane Windows
- Litchfield Elementary School Rated A-
- Eat-In Kitchen
- Dual Vanity Sinks in Primary Bathroom
About This Home
As of June 2016OWNER WANTS IT SOLD!!!!NEW LIST PRICE. THE POOL WITH A WATERFALL FEATURE IS READY AND THE BUILT IN BARBQUE GRILL IS IN PLACE. THIS 4 BEDROOM PLUS A DEN THAT COULD BE A 5TH BEDROOM IF NEEDED IS LOOKING FOR A NEW OWNER. LOCATED ACROSS THE STREET FROM A PARK, YET QUIET AND PEACEFUL IN THE BACKYARD TO ENJOY AND ENTERTAIN UNDER THE COVERED PATIO. THERE IS NO LACK OF SPACE INSIDE AS WELL. OPEN LIVING AREAS BUT PRIVATE SPLIT BEDROOM PLAN. PLENTY OF ROOM WITH THE EAT IN KITCHEN AND GREAT VIEW OF THE FIREPLACE IN FAMILY ROOM. THE THREE CAR GARAGE IS NOT LACKING IN SPACE EITHER PLENTY OF ROOM TO HOUSE ALL THE TOYS WITH STORAGE AREAS ALREADY THERE. TILE IS WHERE YOU WOULD WANT IT THROUGH OUT THE HOME.
Last Agent to Sell the Property
Christina Wasson
Century 21 Arizona Foothills License #SA636697000 Listed on: 06/13/2014
Last Buyer's Agent
Louis Mindes
Long Realty Company License #SA019585000

Home Details
Home Type
- Single Family
Est. Annual Taxes
- $2,301
Year Built
- Built in 1999
Lot Details
- 10,257 Sq Ft Lot
- Block Wall Fence
- Front and Back Yard Sprinklers
- Grass Covered Lot
HOA Fees
- $57 Monthly HOA Fees
Parking
- 3 Car Garage
- Garage Door Opener
Home Design
- Wood Frame Construction
- Tile Roof
- Stucco
Interior Spaces
- 2,609 Sq Ft Home
- 1-Story Property
- Ceiling height of 9 feet or more
- Ceiling Fan
- Gas Fireplace
- Double Pane Windows
- Solar Screens
- Security System Owned
Kitchen
- Eat-In Kitchen
- Built-In Microwave
Flooring
- Carpet
- Tile
Bedrooms and Bathrooms
- 4 Bedrooms
- 2 Bathrooms
- Dual Vanity Sinks in Primary Bathroom
- Bathtub With Separate Shower Stall
Outdoor Features
- Private Pool
- Covered patio or porch
- Outdoor Storage
- Built-In Barbecue
Schools
- Palm Valley Elementary
- Agua Fria High School
Utilities
- Refrigerated Cooling System
- Heating System Uses Natural Gas
- Cable TV Available
Listing and Financial Details
- Tax Lot 237
- Assessor Parcel Number 501-70-545
Community Details
Overview
- Association fees include ground maintenance, street maintenance
- 602 957 9191 Association, Phone Number (602) 957-9191
- Built by GOLDEN HERITAGE
- Palm Valley Subdivision
Recreation
- Community Playground
- Bike Trail
Ownership History
Purchase Details
Home Financials for this Owner
Home Financials are based on the most recent Mortgage that was taken out on this home.Purchase Details
Home Financials for this Owner
Home Financials are based on the most recent Mortgage that was taken out on this home.Purchase Details
Home Financials for this Owner
Home Financials are based on the most recent Mortgage that was taken out on this home.Purchase Details
Home Financials for this Owner
Home Financials are based on the most recent Mortgage that was taken out on this home.Similar Homes in the area
Home Values in the Area
Average Home Value in this Area
Purchase History
| Date | Type | Sale Price | Title Company |
|---|---|---|---|
| Warranty Deed | $330,000 | Pioneer Title Agency Inc | |
| Warranty Deed | $272,300 | Chicago Title Agency | |
| Warranty Deed | -- | Alliance Title Partners | |
| Warranty Deed | $192,094 | Security Title Agency | |
| Warranty Deed | -- | -- |
Mortgage History
| Date | Status | Loan Amount | Loan Type |
|---|---|---|---|
| Open | $100,000 | Credit Line Revolving | |
| Closed | $435,000 | VA | |
| Closed | $318,032 | New Conventional | |
| Closed | $340,890 | VA | |
| Previous Owner | $254,300 | New Conventional | |
| Previous Owner | $310,750 | New Conventional | |
| Previous Owner | $340,000 | Fannie Mae Freddie Mac | |
| Previous Owner | $169,400 | New Conventional |
Property History
| Date | Event | Price | Change | Sq Ft Price |
|---|---|---|---|---|
| 06/03/2016 06/03/16 | Sold | $330,000 | +1.5% | $126 / Sq Ft |
| 05/15/2016 05/15/16 | Pending | -- | -- | -- |
| 05/13/2016 05/13/16 | For Sale | $325,000 | +19.4% | $125 / Sq Ft |
| 11/21/2014 11/21/14 | Sold | $272,300 | -2.4% | $104 / Sq Ft |
| 10/22/2014 10/22/14 | Pending | -- | -- | -- |
| 10/08/2014 10/08/14 | Price Changed | $279,000 | -6.2% | $107 / Sq Ft |
| 08/15/2014 08/15/14 | Price Changed | $297,531 | -2.4% | $114 / Sq Ft |
| 07/25/2014 07/25/14 | Price Changed | $305,000 | -1.5% | $117 / Sq Ft |
| 07/17/2014 07/17/14 | Price Changed | $309,725 | -3.1% | $119 / Sq Ft |
| 06/13/2014 06/13/14 | For Sale | $319,725 | -- | $123 / Sq Ft |
Tax History Compared to Growth
Tax History
| Year | Tax Paid | Tax Assessment Tax Assessment Total Assessment is a certain percentage of the fair market value that is determined by local assessors to be the total taxable value of land and additions on the property. | Land | Improvement |
|---|---|---|---|---|
| 2025 | $3,146 | $29,782 | -- | -- |
| 2024 | $3,054 | $28,364 | -- | -- |
| 2023 | $3,054 | $40,620 | $8,120 | $32,500 |
| 2022 | $2,930 | $32,170 | $6,430 | $25,740 |
| 2021 | $3,290 | $30,560 | $6,110 | $24,450 |
| 2020 | $3,568 | $28,330 | $5,660 | $22,670 |
| 2019 | $3,377 | $26,160 | $5,230 | $20,930 |
| 2018 | $3,059 | $26,230 | $5,240 | $20,990 |
| 2017 | $2,902 | $24,470 | $4,890 | $19,580 |
| 2016 | $2,392 | $23,160 | $4,630 | $18,530 |
| 2015 | $2,607 | $22,810 | $4,560 | $18,250 |
Agents Affiliated with this Home
-

Seller's Agent in 2016
Louis Mindes
Long Realty Company
(520) 918-5751
66 Total Sales
-
P
Seller Co-Listing Agent in 2016
Pamela Mindes
Long Realty Company
-
Christa Putnam

Buyer's Agent in 2016
Christa Putnam
Success Property Brokers
(623) 680-1662
1 in this area
44 Total Sales
-
C
Seller's Agent in 2014
Christina Wasson
Century 21 Arizona Foothills
Map
Source: Arizona Regional Multiple Listing Service (ARMLS)
MLS Number: 5130769
APN: 501-70-545
- 14462 W Avalon Dr
- 14437 W Lexington Ave Unit 2
- 14442 W Lexington Ave
- 14672 W Whitton Ave
- 3394 N 147th Ln
- 3547 N 145th Ave
- 3147 N Couples Dr
- 3022 N 148th Ave
- 14766 W Piccadilly Rd
- 3070 N 148th Dr
- 9963 W Cora Ln
- 14657 W Hillside St
- 3021 N 148th Dr
- 14432 W Weldon Ave
- 3559 N 143rd Ave
- 14703 W Hillside St
- 14612 W Edgemont Ave
- 14878 W Verde Ln
- 14949 W Robson Cir N
- 14848 W Edgemont Ave
