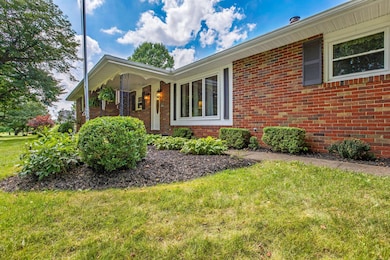
3251 Old Mill Rd NE Lancaster, OH 43130
Estimated payment $2,497/month
Highlights
- Deck
- Bonus Room
- Fenced Yard
- Ranch Style House
- Great Room
- Fireplace
About This Home
Charming Brick Ranch in Fairfield Union Schools - Finished Basement, Fenced Yard & More!
Nestled on a beautifully shaded lot in the highly sought-after Fairfield Union Local School District, this well-maintained brick ranch offers the perfect blend of comfort, convenience, and timeless appeal. With close access to SR-37 and US-33, commuting is a breeze while still enjoying the peace and privacy of mature trees and a quiet neighborhood.
Inside, the home features 3 generously sized bedrooms—with the potential for a 4th—and 3 full bathrooms, offering flexibility for all. The spacious and functional floorplan is designed to accommodate all walks of life, whether you're looking for a place to retire into or needing room to grow.
The heart of the home is the beautifully updated kitchen, complete with stainless steel appliances, granite countertops, and a seamless flow into the dining and living areas. Stay cozy year-round with a wood stove and pellet stove for added comfort and efficiency.
A finished full basement provides additional living space for a rec room, office, or guest suite and full bath. The attached 2-car garage offers plenty of storage and convenience, while the fenced-in backyard is ideal for pets, play, or entertaining outdoors.
Don't miss your chance to own a home in this desirable area—where comfort meets character and convenience.
Listing Agent
Keller Williams Greater Cols License #2017000794 Listed on: 07/13/2025

Home Details
Home Type
- Single Family
Est. Annual Taxes
- $2,720
Year Built
- Built in 1973
Lot Details
- 0.57 Acre Lot
- Fenced Yard
Parking
- 2 Car Attached Garage
Home Design
- Ranch Style House
- Brick Exterior Construction
- Block Foundation
- Vinyl Siding
Interior Spaces
- 2,832 Sq Ft Home
- Fireplace
- Insulated Windows
- Great Room
- Bonus Room
- Basement
- Recreation or Family Area in Basement
Kitchen
- Electric Range
- <<microwave>>
- Dishwasher
Flooring
- Carpet
- Laminate
Bedrooms and Bathrooms
- 3 Main Level Bedrooms
Laundry
- Laundry on main level
- Electric Dryer Hookup
Outdoor Features
- Deck
- Patio
- Shed
- Storage Shed
Utilities
- Central Air
- Heating Available
- Well
- Electric Water Heater
- Private Sewer
Listing and Financial Details
- Assessor Parcel Number 02-80175-800
Map
Home Values in the Area
Average Home Value in this Area
Tax History
| Year | Tax Paid | Tax Assessment Tax Assessment Total Assessment is a certain percentage of the fair market value that is determined by local assessors to be the total taxable value of land and additions on the property. | Land | Improvement |
|---|---|---|---|---|
| 2024 | $5,844 | $80,170 | $15,410 | $64,760 |
| 2023 | $2,730 | $80,170 | $15,410 | $64,760 |
| 2022 | $2,747 | $80,170 | $15,410 | $64,760 |
| 2021 | $2,142 | $62,920 | $11,410 | $51,510 |
| 2020 | $2,148 | $62,920 | $11,410 | $51,510 |
| 2019 | $2,150 | $62,920 | $11,410 | $51,510 |
| 2018 | $1,756 | $51,900 | $10,270 | $41,630 |
| 2017 | $1,757 | $51,900 | $10,270 | $41,630 |
| 2016 | $1,645 | $51,900 | $10,270 | $41,630 |
| 2015 | $1,598 | $50,080 | $10,270 | $39,810 |
| 2014 | $1,522 | $50,080 | $10,270 | $39,810 |
| 2013 | $1,522 | $50,080 | $10,270 | $39,810 |
Purchase History
| Date | Type | Sale Price | Title Company |
|---|---|---|---|
| Interfamily Deed Transfer | -- | None Available |
Similar Homes in Lancaster, OH
Source: Columbus and Central Ohio Regional MLS
MLS Number: 225025917
APN: 02-80175-800
- 3438 Tschopp Rd NE
- 3912 Oakmont Ln NE
- 0 Marquette Dr NE Unit Lot 4 225007276
- 4224 Tschopp Rd NE
- 0 Fremar Rd NE Unit Lot 2 225007265
- 0 Fremar Rd NE Unit Lot1 225007256
- 0 Old Millersport Rd NE Unit 225010386
- 2445 Seville St
- 171 Ginder Rd NE
- 1409 Hillbrook Dr NE
- 2366 Seville St
- 2281 Hawk St
- 2399 Arabella Dr NE
- 2251 Carper St
- 1655 Lexington Dr
- 445 Rainbow Dr NE
- 715 Sherman Bluff Way Unit 14715
- 1801 Pleasantview Dr NE
- 1354 Hemlock Ct NE
- 1708 Longwood Dr NE
- 1903 Ream Dr
- 1939 Independence Blvd
- 1503 D Monmouth St
- 1410 Sheridan Dr
- 1366 Sheridan Dr
- 1420 Laura Ave
- 1250 Sheridan Dr
- 1733 Bellmeadow Dr
- 1545 Timbertop St
- 2271 Landcrest Dr
- 225 E Allen St Unit 225 East Allen Street
- 601 N Maple St
- 2785 Musser Rd NE
- 805 E Wheeling St
- 2661 Spring Grove Ave
- 1508 Greyfield St
- 569 E Chestnut St Unit 569 E Chestnut
- 123 N Broad St
- 1300 Community Way
- 1237 Watermark Dr






