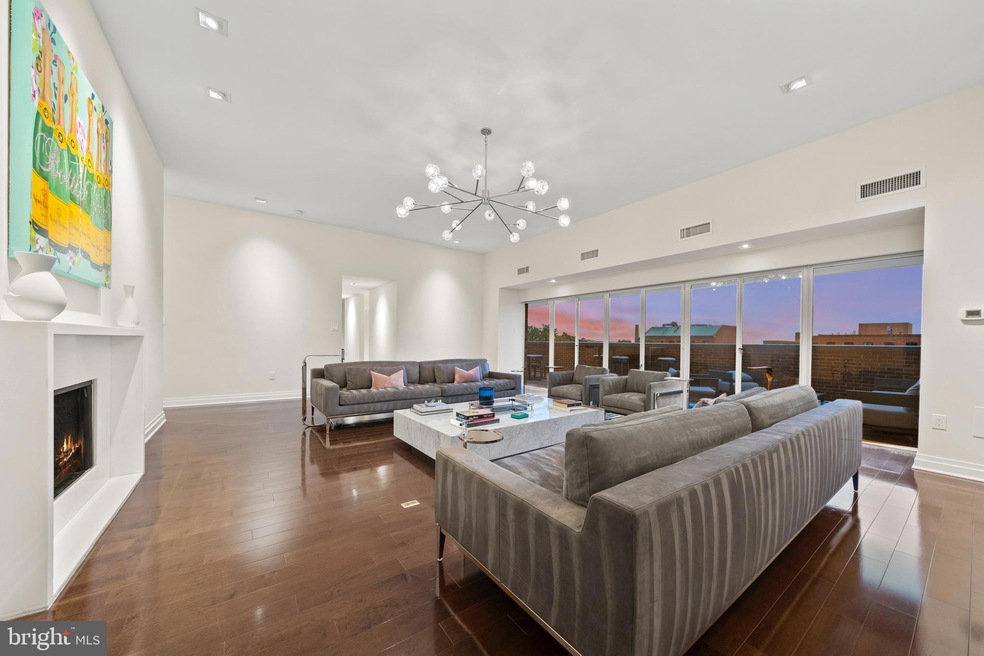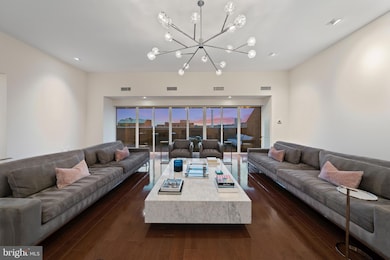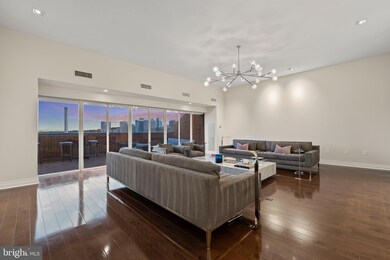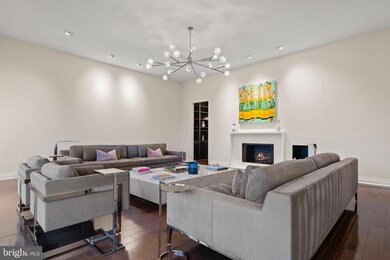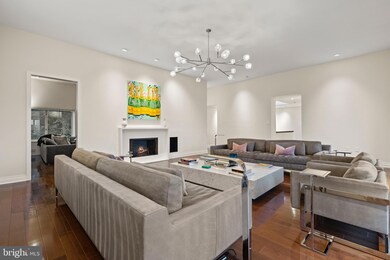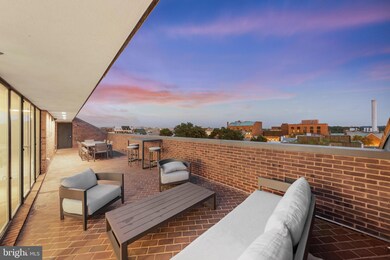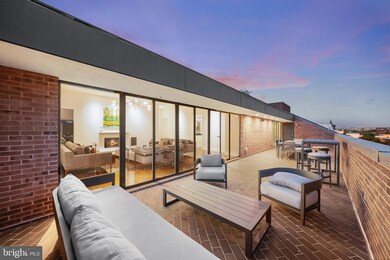
3251 Prospect St NW Unit 402 Washington, DC 20007
Georgetown NeighborhoodHighlights
- Concierge
- Penthouse
- Engineered Wood Flooring
- Hyde Addison Elementary School Rated A
- Contemporary Architecture
- 1 Fireplace
About This Home
As of November 2022This elegant two-level 3,500 square foot penthouse at the boutique Madelon in the heart of Georgetown is an entertainer’s dream! The oversized living room with fireplace provides access to a remarkable, 600 square foot private terrace with Washington Monument views. A circular flow leads to a prodigious 26’ dining room perfect for hosting unforgettable dinner parties. The custom gourmet kitchen features a WOLF gas stove and hood, WOLF double wall oven, extra large paneled SubZero refrigerator, custom cabinetry with quartz countertops and an island. The tasteful breakfast room accommodates casual dining and has a built-in Subzero wine refrigerator, pantry, and additional storage. A spacious library, a bedroom with a full bath, powder room, and laundry room round out the second level.
The skylit central stairs lead to the four bedrooms on the first floor. The owner’s suite has a gracious walk-in closet and oversized full bath with marble mosaic tile floor, custom frameless glass shower with incorporated oversized soaking tub as well as a separate stall shower and white vanity with dual sinks. A second owner’s bedroom suite enjoys en-suite bath and walk-in closet. Two additional bedrooms share a hall bath.
Residents of The Madelon enjoy a private rooftop pool, terrace, and concierge. The pet-friendly building is directly above Cafe Milano, Peacock Cafe, Brasserie Liberte and steps to all of the amenities of Wisconsin Avenue and M Street. Stroll down the street to grab a double chocolate chip Levain cookie for a breakfast, catch a spin class at SoulCycle or walk along the Potomac River at Washington Harbour before returning home to entertain friends, business associates and family in this magnificent home.
Last Agent to Sell the Property
TTR Sotheby's International Realty License #SP98376771 Listed on: 07/15/2022

Property Details
Home Type
- Condominium
Est. Annual Taxes
- $19,516
Year Built
- Built in 1980
Lot Details
- Property is in excellent condition
HOA Fees
- $3,772 Monthly HOA Fees
Parking
- Assigned Subterranean Space
- On-Site Parking for Rent
Home Design
- Penthouse
- Contemporary Architecture
- Brick Exterior Construction
Interior Spaces
- 3,475 Sq Ft Home
- Property has 2 Levels
- Furnished
- 1 Fireplace
- Engineered Wood Flooring
Bedrooms and Bathrooms
Laundry
- Laundry on upper level
- Washer and Dryer Hookup
Utilities
- Forced Air Heating and Cooling System
- Natural Gas Water Heater
Listing and Financial Details
- Tax Lot 2022
- Assessor Parcel Number 1218//2022
Community Details
Overview
- Association fees include common area maintenance, exterior building maintenance, management, pool(s), reserve funds, sewer, snow removal, trash, water, cable TV
- Mid-Rise Condominium
- The Madelon Condos
- The Madelon Condominium Community
- Georgetown Subdivision
Amenities
- Concierge
- Elevator
Recreation
- Community Pool
Pet Policy
- Limit on the number of pets
- Dogs and Cats Allowed
Ownership History
Purchase Details
Home Financials for this Owner
Home Financials are based on the most recent Mortgage that was taken out on this home.Purchase Details
Home Financials for this Owner
Home Financials are based on the most recent Mortgage that was taken out on this home.Purchase Details
Home Financials for this Owner
Home Financials are based on the most recent Mortgage that was taken out on this home.Similar Homes in Washington, DC
Home Values in the Area
Average Home Value in this Area
Purchase History
| Date | Type | Sale Price | Title Company |
|---|---|---|---|
| Deed | $2,390,000 | First American Title | |
| Special Warranty Deed | $2,300,000 | Kvs Title Llc | |
| Warranty Deed | $2,500,000 | -- |
Property History
| Date | Event | Price | Change | Sq Ft Price |
|---|---|---|---|---|
| 06/09/2025 06/09/25 | For Sale | $2,595,000 | +8.6% | $747 / Sq Ft |
| 11/18/2022 11/18/22 | Sold | $2,390,000 | -14.6% | $688 / Sq Ft |
| 10/31/2022 10/31/22 | Pending | -- | -- | -- |
| 10/21/2022 10/21/22 | For Sale | $2,800,000 | +17.2% | $806 / Sq Ft |
| 10/02/2022 10/02/22 | Off Market | $2,390,000 | -- | -- |
| 08/31/2022 08/31/22 | Price Changed | $2,800,000 | -3.4% | $806 / Sq Ft |
| 07/15/2022 07/15/22 | For Sale | $2,900,000 | +26.1% | $835 / Sq Ft |
| 06/17/2019 06/17/19 | Sold | $2,300,000 | -8.0% | $648 / Sq Ft |
| 04/22/2019 04/22/19 | Pending | -- | -- | -- |
| 11/08/2018 11/08/18 | For Sale | $2,500,000 | 0.0% | $704 / Sq Ft |
| 08/13/2014 08/13/14 | Sold | $2,500,000 | 0.0% | $694 / Sq Ft |
| 08/12/2014 08/12/14 | Pending | -- | -- | -- |
| 08/12/2014 08/12/14 | For Sale | $2,500,000 | -- | $694 / Sq Ft |
Tax History Compared to Growth
Tax History
| Year | Tax Paid | Tax Assessment Tax Assessment Total Assessment is a certain percentage of the fair market value that is determined by local assessors to be the total taxable value of land and additions on the property. | Land | Improvement |
|---|---|---|---|---|
| 2024 | $20,539 | $2,431,470 | $729,440 | $1,702,030 |
| 2023 | $19,094 | $2,261,010 | $678,300 | $1,582,710 |
| 2022 | $19,640 | $2,324,350 | $697,300 | $1,627,050 |
| 2021 | $19,517 | $2,309,390 | $692,820 | $1,616,570 |
| 2020 | $19,058 | $2,242,130 | $672,640 | $1,569,490 |
| 2019 | $18,274 | $2,149,940 | $644,980 | $1,504,960 |
| 2018 | $17,749 | $2,088,160 | $0 | $0 |
| 2017 | $17,691 | $2,081,320 | $0 | $0 |
| 2016 | $18,215 | $2,142,890 | $0 | $0 |
| 2015 | $16,651 | $1,958,910 | $0 | $0 |
| 2014 | -- | $1,847,510 | $0 | $0 |
Agents Affiliated with this Home
-
Nancy Taylor Bubes

Seller's Agent in 2025
Nancy Taylor Bubes
Washington Fine Properties
(202) 256-2164
209 in this area
419 Total Sales
-
Elizabeth D'Angio

Seller Co-Listing Agent in 2025
Elizabeth D'Angio
Washington Fine Properties, LLC
(202) 427-7890
63 in this area
114 Total Sales
-
Matthew Koerber

Seller's Agent in 2022
Matthew Koerber
TTR Sotheby's International Realty
(202) 744-0139
1 in this area
123 Total Sales
-
datacorrect BrightMLS
d
Buyer's Agent in 2022
datacorrect BrightMLS
Non Subscribing Office
-
Ben Roth

Seller's Agent in 2019
Ben Roth
Washington Fine Properties, LLC
(202) 465-9636
21 in this area
201 Total Sales
-
Margaret Shannon

Seller's Agent in 2014
Margaret Shannon
Washington Fine Properties, LLC
(202) 486-4752
1 in this area
8 Total Sales
Map
Source: Bright MLS
MLS Number: DCDC2059048
APN: 1218-2022
- 3251 Prospect St NW Unit R-410
- 3251 Prospect St NW Unit 313
- 3251 Prospect St NW Unit 305
- 3251 Prospect St NW Unit 309
- 3255 Prospect St NW Unit ONE
- 3255 Prospect St NW Unit 3
- 1080 Wisconsin Ave NW Unit 3002
- 1080 Wisconsin Ave NW Unit 1004
- 1080 Wisconsin Ave NW Unit N203
- 1080 Wisconsin Ave NW Unit N303
- 1080 Wisconsin Ave NW Unit N302
- 1080 Wisconsin Ave NW Unit 103 AND 104
- 3237 N St NW Unit 16
- 1202 Eton Ct NW Unit T3
- 1200 Eton Ct NW Unit T4
- 3241 N St NW Unit 1
- 3225 Grace St NW Unit 218
- 1250 31st St NW
- 3104 N St NW
- 1234 33rd St NW
