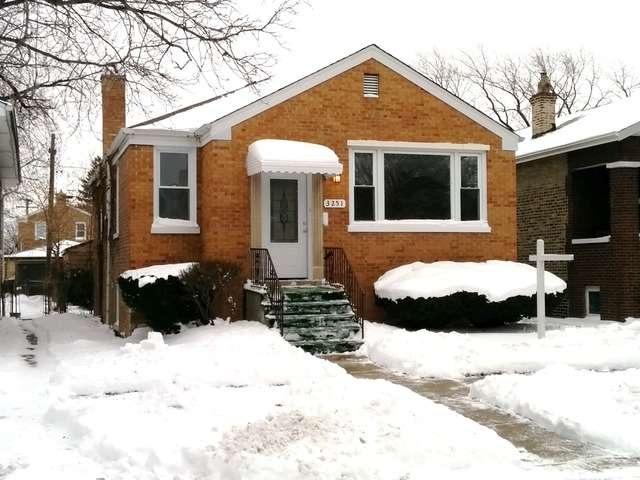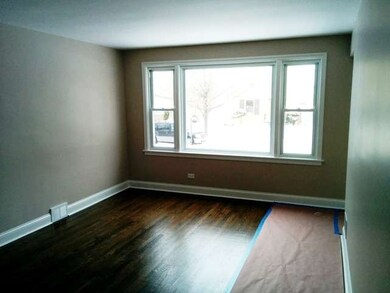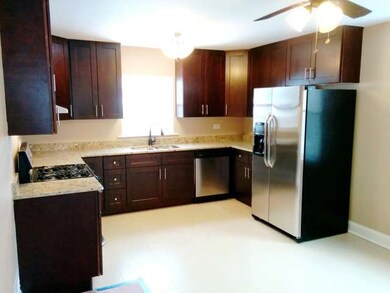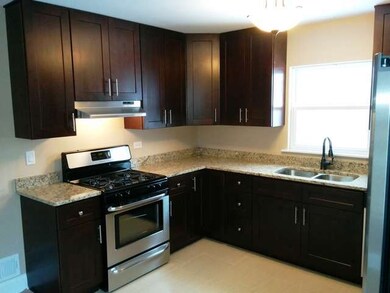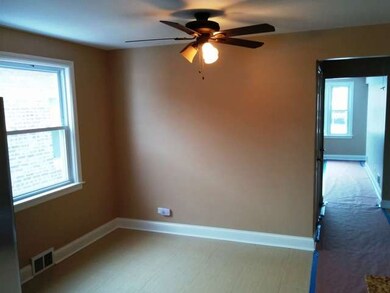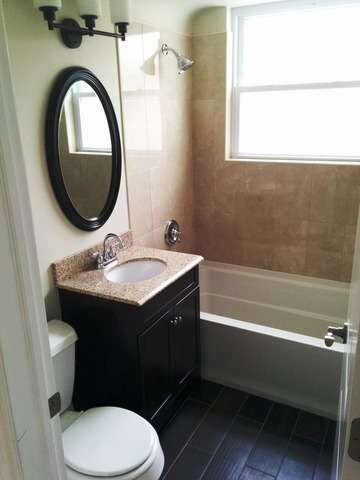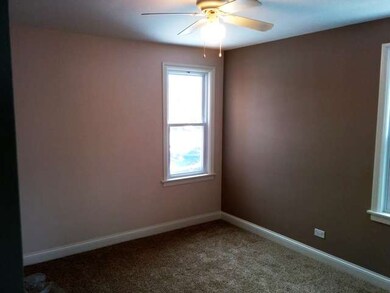
3251 S 59th Ct Cicero, IL 60804
Highlights
- Wood Flooring
- Detached Garage
- Breakfast Bar
- Stainless Steel Appliances
- Soaking Tub
- 3-minute walk to Manor Park
About This Home
As of December 2019THIS GORGEOUSLY RENOVATED 3 BEDROOM HOME IN DESIRABLE BOULEVARD MANOR IS MOVE-IN READY & WAITING TO BE ENJOYED. NEW MODERN KITCHEN W/ GRANITE COUNTERS & SS APPLIANCES. COMPLETELY NEW BATH W/ A RELAXING SOAKING TUB. UPGRADED FIXTURES & TRIM THRUOUT. NEW ROOF, WINDOWS, SOLID-CORE DOORS & PREMIUM FLOORING. FULL FINISHED LOWER LEVEL W/PLENTY OF ROOM ENTERTAIN. TOO MANY UPDATES TO LIST! CLOSE TO PARK & TRANSPORTATION.
Last Agent to Sell the Property
Iyad Musleh
Listed on: 01/03/2014
Home Details
Home Type
- Single Family
Est. Annual Taxes
- $6,321
Year Built
- 1955
Parking
- Detached Garage
- Off Alley Driveway
- Parking Included in Price
- Garage Is Owned
Home Design
- Brick Exterior Construction
- Slab Foundation
- Asphalt Shingled Roof
Interior Spaces
- Entrance Foyer
- Wood Flooring
- Finished Basement
- Basement Fills Entire Space Under The House
Kitchen
- Breakfast Bar
- Oven or Range
- Dishwasher
- Stainless Steel Appliances
Bedrooms and Bathrooms
- Bathroom on Main Level
- Soaking Tub
Outdoor Features
- Patio
Utilities
- Forced Air Heating and Cooling System
- Heating System Uses Gas
- Lake Michigan Water
Listing and Financial Details
- $5,996 Seller Concession
Ownership History
Purchase Details
Home Financials for this Owner
Home Financials are based on the most recent Mortgage that was taken out on this home.Purchase Details
Home Financials for this Owner
Home Financials are based on the most recent Mortgage that was taken out on this home.Purchase Details
Home Financials for this Owner
Home Financials are based on the most recent Mortgage that was taken out on this home.Purchase Details
Purchase Details
Home Financials for this Owner
Home Financials are based on the most recent Mortgage that was taken out on this home.Purchase Details
Similar Homes in Cicero, IL
Home Values in the Area
Average Home Value in this Area
Purchase History
| Date | Type | Sale Price | Title Company |
|---|---|---|---|
| Warranty Deed | $218,000 | Citywide Title Corporation | |
| Interfamily Deed Transfer | -- | Ravenswood Title Company Llc | |
| Warranty Deed | $150,000 | Prairie Title | |
| Special Warranty Deed | $51,299 | None Available | |
| Warranty Deed | $225,000 | Multiple | |
| Warranty Deed | -- | -- |
Mortgage History
| Date | Status | Loan Amount | Loan Type |
|---|---|---|---|
| Open | $207,100 | New Conventional | |
| Previous Owner | $185,000 | VA | |
| Previous Owner | $154,846 | VA | |
| Previous Owner | $180,000 | Unknown | |
| Previous Owner | $45,000 | Stand Alone Second | |
| Previous Owner | $155,000 | Unknown |
Property History
| Date | Event | Price | Change | Sq Ft Price |
|---|---|---|---|---|
| 12/17/2019 12/17/19 | Sold | $218,000 | -0.9% | $128 / Sq Ft |
| 10/31/2019 10/31/19 | Pending | -- | -- | -- |
| 10/14/2019 10/14/19 | For Sale | $219,999 | +46.8% | $129 / Sq Ft |
| 03/21/2014 03/21/14 | Sold | $149,900 | 0.0% | $88 / Sq Ft |
| 01/17/2014 01/17/14 | Pending | -- | -- | -- |
| 01/10/2014 01/10/14 | Price Changed | $149,900 | -6.3% | $88 / Sq Ft |
| 01/03/2014 01/03/14 | For Sale | $159,900 | +211.7% | $94 / Sq Ft |
| 08/09/2013 08/09/13 | Sold | $51,299 | -14.4% | $53 / Sq Ft |
| 03/11/2013 03/11/13 | Pending | -- | -- | -- |
| 03/11/2013 03/11/13 | Price Changed | $59,900 | -10.6% | $61 / Sq Ft |
| 02/28/2013 02/28/13 | Price Changed | $67,000 | 0.0% | $69 / Sq Ft |
| 02/28/2013 02/28/13 | For Sale | $67,000 | +30.6% | $69 / Sq Ft |
| 02/20/2013 02/20/13 | Off Market | $51,299 | -- | -- |
| 02/19/2013 02/19/13 | Price Changed | $67,000 | 0.0% | $69 / Sq Ft |
| 02/19/2013 02/19/13 | For Sale | $67,000 | +30.6% | $69 / Sq Ft |
| 02/08/2013 02/08/13 | Off Market | $51,299 | -- | -- |
| 02/08/2013 02/08/13 | For Sale | $67,000 | -- | $69 / Sq Ft |
Tax History Compared to Growth
Tax History
| Year | Tax Paid | Tax Assessment Tax Assessment Total Assessment is a certain percentage of the fair market value that is determined by local assessors to be the total taxable value of land and additions on the property. | Land | Improvement |
|---|---|---|---|---|
| 2024 | $6,321 | $24,385 | $4,434 | $19,951 |
| 2023 | $5,931 | $24,385 | $4,434 | $19,951 |
| 2022 | $5,931 | $19,388 | $3,816 | $15,572 |
| 2021 | $5,901 | $17,001 | $3,815 | $13,186 |
| 2020 | $5,833 | $17,001 | $3,815 | $13,186 |
| 2019 | $4,874 | $13,419 | $3,506 | $9,913 |
| 2018 | $0 | $13,419 | $3,506 | $9,913 |
| 2017 | $4,596 | $13,419 | $3,506 | $9,913 |
| 2016 | $3,721 | $10,252 | $2,887 | $7,365 |
| 2015 | $4,861 | $10,252 | $2,887 | $7,365 |
| 2014 | $4,685 | $10,252 | $2,887 | $7,365 |
| 2013 | $3,708 | $11,603 | $2,887 | $8,716 |
Agents Affiliated with this Home
-
Jose Aguilar

Seller's Agent in 2019
Jose Aguilar
Realty of America, LLC
(708) 663-6188
36 in this area
432 Total Sales
-
Angie Alejandre

Buyer's Agent in 2019
Angie Alejandre
Properties Indeed Corp
(708) 244-8057
1 in this area
35 Total Sales
-
I
Seller's Agent in 2014
Iyad Musleh
-
Shay Hata

Buyer's Agent in 2014
Shay Hata
@ Properties
(612) 819-6057
368 Total Sales
-
Cheryl Rabin
C
Seller's Agent in 2013
Cheryl Rabin
Realhome Services & Solutions, Inc.
(770) 612-7326
346 Total Sales
Map
Source: Midwest Real Estate Data (MRED)
MLS Number: MRD08511025
APN: 16-32-206-003-0000
- 5919 W Ogden Ave
- 3319 S 59th Ct
- 3141 Harvey Ave
- 3517 S 59th Ave
- 2816 S Austin Blvd
- 3206 Highland Ave
- 3413 S 56th Ct
- 6204 35th St
- 3310 Highland Ave
- 3615 S 59th Ct
- 3235 Cuyler Ave
- 3213 Cuyler Ave
- 3530 Lombard Ave
- 2730 S 58th Ct
- 2214 S Central Ave
- 3518 Harvey Ave
- 3537 Harvey Ave
- 3126 Cuyler Ave
- 3139 Ridgeland Ave
- 3604 Lombard Ave
