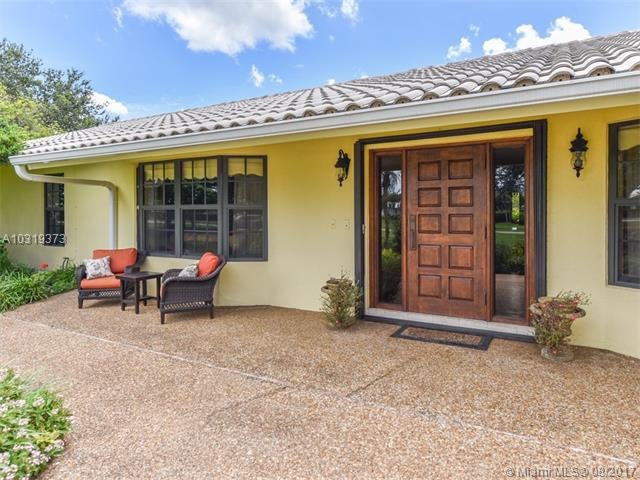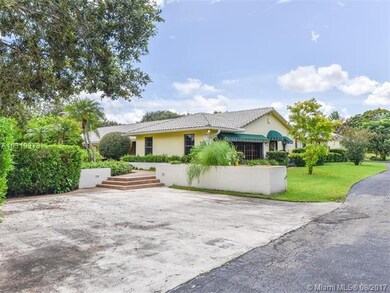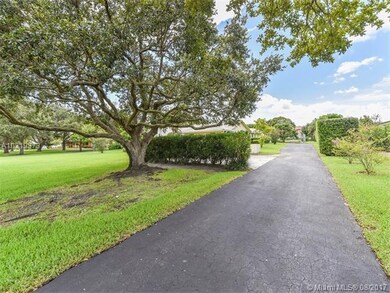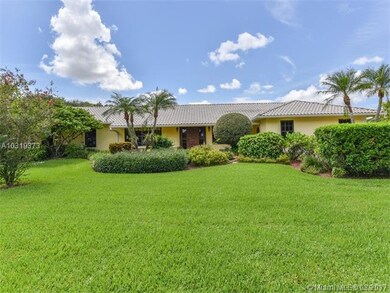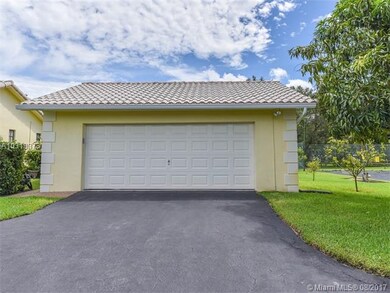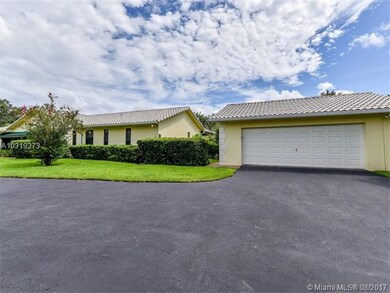
3251 SW 116th Ave Davie, FL 33330
Robbins Park NeighborhoodEstimated Value: $1,497,415 - $1,846,000
Highlights
- Horses Allowed On Property
- Home Theater
- Deck
- Western High School Rated A-
- In Ground Pool
- Recreation Room
About This Home
As of December 2017FABULOUS 1.3 ACRE RANCH STYLE HOME IN EXCLUSIVE MAJESTIC GROVES! IMPRESSIVE CURB APPEAL WITH MATURE LANDSCAPING AND TALL TREES! FOYER ENTRY LEADS TO FORMAL DINING & LIVING ROOMS! DEN FEATURES WOOD BURNING FIREPLACE! HUGE MASTER SUITE WITH WALK-IN CLOSETS, CHANGING AREA & CABANA DOOR TO POOL AREA! GOURMET KITCHEN, GRANITE COUNTERS, GLASS-STOP STOVE, DOUBLE VIKING OVENS, SUB-ZERO REFRIGERATOR, PANTRY & CHICAGO BRICK DECOR! HUGE MEDIA ROOM! BUILT-IN ENTERTAINMENT CENTER! SPLIT BEDROOM PLAN! OVERSIZED BEDROOMS! WALK-IN CLOSETS! AWESOME POOL AREA! SPACIOUS L-SHAPED COVERED PATIO! 2 CAR GARAGE! ELEGANT PARQUET/MARBLE FLOORS! IMPACT RESISTANT WINDOWS/DOORS, NEW ZONED CENTRAL A/C. IMPRESSIVE YARD/MATURE LANDSCAPING, LOTS OF PARKING ADDS TO THE VALUE! MOVE-IN PERFECT! SHOW & SELL THIS WINNER!
Last Agent to Sell the Property
United Realty Group - Weston License #0475285 Listed on: 07/31/2017

Last Buyer's Agent
Christine Conti
Coldwell Banker Residential RE License #3260118
Home Details
Home Type
- Single Family
Est. Annual Taxes
- $8,391
Year Built
- Built in 1981
Lot Details
- 1.25 Acre Lot
- Lot Dimensions are 330x165
- East Facing Home
- Fenced
- Interior Lot
Parking
- 2 Car Garage
- Automatic Garage Door Opener
- Driveway
- Open Parking
Property Views
- Pool
- Tennis Court
Home Design
- Ranch Style House
- Tile Roof
- Concrete Block And Stucco Construction
Interior Spaces
- 3,613 Sq Ft Home
- Central Vacuum
- Built-In Features
- Ceiling Fan
- Paddle Fans
- Fireplace
- Single Hung Wood Windows
- Bay Window
- Entrance Foyer
- Family Room
- Formal Dining Room
- Home Theater
- Den
- Recreation Room
- Workshop
- Storage Room
- Pull Down Stairs to Attic
Kitchen
- Breakfast Area or Nook
- Eat-In Kitchen
- Built-In Oven
- Electric Range
- Microwave
- Ice Maker
- Dishwasher
- Trash Compactor
- Disposal
Flooring
- Parquet
- Marble
Bedrooms and Bathrooms
- 4 Bedrooms
- Split Bedroom Floorplan
- Walk-In Closet
- Dual Sinks
- Shower Only
Laundry
- Laundry in Utility Room
- Dryer
- Washer
Home Security
- High Impact Windows
- High Impact Door
Pool
- In Ground Pool
- Pool Equipment Stays
Outdoor Features
- Deck
- Exterior Lighting
- Shed
- Porch
Schools
- Silver Ridge Elementary School
- Indian Ridge Middle School
- Western High School
Horse Facilities and Amenities
- Horses Allowed On Property
Utilities
- Forced Air Zoned Heating and Cooling System
- Reverse Cycle Heating System
- Electric Water Heater
Listing and Financial Details
- Assessor Parcel Number 504024040021
Community Details
Overview
- No Home Owners Association
- Majestic Groves Subdivision, 1 Story Pool Ranch Floorplan
Recreation
- Horses Allowed in Community
Ownership History
Purchase Details
Home Financials for this Owner
Home Financials are based on the most recent Mortgage that was taken out on this home.Purchase Details
Similar Homes in Davie, FL
Home Values in the Area
Average Home Value in this Area
Purchase History
| Date | Buyer | Sale Price | Title Company |
|---|---|---|---|
| Zopurdos Michael C | $825,000 | Mellex Title Svcs Llc | |
| Sichler Edward A | $482,000 | -- |
Mortgage History
| Date | Status | Borrower | Loan Amount |
|---|---|---|---|
| Open | Zourdos Michael | $647,000 | |
| Closed | Zopurdos Michael C | $656,800 | |
| Previous Owner | Sichler Edward A | $370,000 | |
| Previous Owner | Sichler Edward A | $38,850 | |
| Previous Owner | Sichler Edward | $410,000 | |
| Previous Owner | Sichler Edward A | $381,000 |
Property History
| Date | Event | Price | Change | Sq Ft Price |
|---|---|---|---|---|
| 12/15/2017 12/15/17 | Sold | $825,000 | -2.8% | $228 / Sq Ft |
| 11/16/2017 11/16/17 | Pending | -- | -- | -- |
| 07/31/2017 07/31/17 | For Sale | $849,000 | -- | $235 / Sq Ft |
Tax History Compared to Growth
Tax History
| Year | Tax Paid | Tax Assessment Tax Assessment Total Assessment is a certain percentage of the fair market value that is determined by local assessors to be the total taxable value of land and additions on the property. | Land | Improvement |
|---|---|---|---|---|
| 2025 | $17,086 | $878,630 | -- | -- |
| 2024 | $16,769 | $853,870 | -- | -- |
| 2023 | $16,769 | $829,000 | $0 | $0 |
| 2022 | $15,929 | $804,860 | $0 | $0 |
| 2021 | $15,478 | $781,420 | $0 | $0 |
| 2020 | $15,302 | $770,640 | $272,240 | $498,400 |
| 2019 | $15,428 | $775,780 | $272,240 | $503,540 |
| 2018 | $15,244 | $774,170 | $0 | $0 |
| 2017 | $8,450 | $438,030 | $0 | $0 |
| 2016 | $8,391 | $429,030 | $0 | $0 |
| 2015 | $8,589 | $426,050 | $0 | $0 |
| 2014 | $8,695 | $422,670 | $0 | $0 |
| 2013 | -- | $468,820 | $163,350 | $305,470 |
Agents Affiliated with this Home
-
David Eiglarsh

Seller's Agent in 2017
David Eiglarsh
United Realty Group - Weston
(954) 453-2020
19 Total Sales
-
C
Buyer's Agent in 2017
Christine Conti
Coldwell Banker Residential RE
Map
Source: MIAMI REALTORS® MLS
MLS Number: A10319373
APN: 50-40-24-04-0021
- 3030 SW 117th Ave
- 11356 Canyon Maple Blvd
- 3084 SW 112th Ave
- 3660 Birch Terrace
- 3550 SW 121st Ave
- 11090 SW 28th Ct
- 10972 Pine Lodge Trail
- 11850 SW 26th St
- 4439 SW 122nd Terrace
- 2971 SW 108th Way
- 11850 SW 42nd Ct
- 4077 SW 121st Terrace
- 11155 SW 40th St
- 12555 SW 34th Place
- 12483 Grand Oaks Dr
- 2391 SW 123rd Terrace
- 12590 SW 34th Place
- 12481 N Stonebrook Cr
- 3250 W Stonebrook Cir
- 12328 SW 43rd St
- 3251 SW 116th Ave
- 3301 SW 116th Ave
- 3211 SW 116th Ave
- 3201 SW 116th Ave
- 3240 SW 117th Ave
- 3240 SW 116th Ave
- 3321 SW 116th Ave
- 3321 SW 116th Ave Unit 3880
- 3220 SW 117th Ave
- 3220 SW 116th Ave
- 3300 SW 117th Ave
- 3200 SW 117th Ave
- 3200 SW 116th Ave
- 3320 SW 116th Ave
- 3161 SW 116th Ave
- 3340 SW 116th Ave
- 3398 SW 117th Ave
- 3160 SW 117th Ave
- 3190 SW 116th Ave
