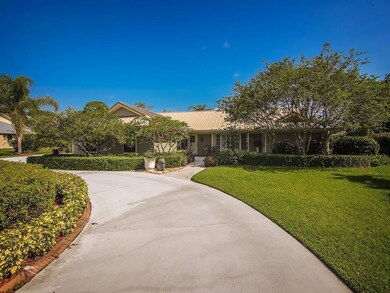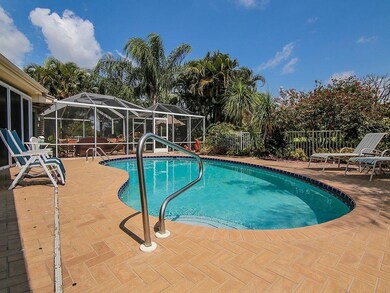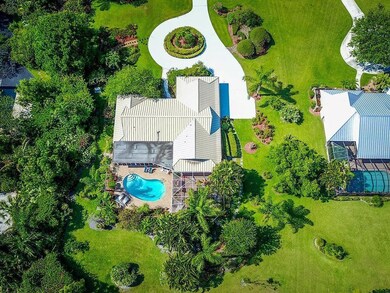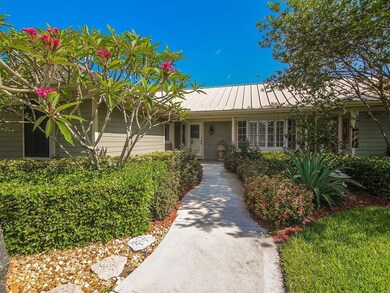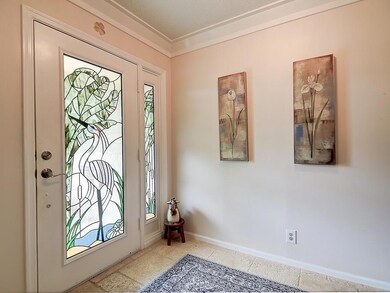
3251 SW Island Way Palm City, FL 34990
Estimated Value: $750,000 - $852,769
Highlights
- On Golf Course
- Gated with Attendant
- Clubhouse
- Bessey Creek Elementary School Rated A-
- Concrete Pool
- Deck
About This Home
As of November 2018Magnificent! This immaculate solid concrete block 3 BR + Office,2 Bath pool home sits on a beautifully landscaped private acre lot in the highly desired Evergreen Club of Palm City. You'll enjoy entertaining in your Chef's Kitchen, complete w/Kitchen Aid S/S appliances, double ovens and 5 burner gas stove! The granite counters, farmhouse sink and tile flooring add the finishing touch to this amazing kitchen. Living, Dining & Family Room open wide to the Florida Room and pool. Screened Patio comes complete with outdoor kitchen for your dining pleasure. Whole House Generator and NEW IMPACT WINDOWS for peace of mind and 2 BRAND NEW A/C'S for guaranteed cool comfort! Low HOA plus A Rated Schools!
Last Listed By
Keller Williams of the Treasure Coast License #3246713 Listed on: 09/11/2018

Home Details
Home Type
- Single Family
Est. Annual Taxes
- $6,372
Year Built
- Built in 1979
Lot Details
- Property fronts a private road
- On Golf Course
- South Facing Home
- Fenced
- Sprinkler System
HOA Fees
- $147 Monthly HOA Fees
Home Design
- Metal Roof
- Concrete Siding
- Block Exterior
Interior Spaces
- 2,951 Sq Ft Home
- 1-Story Property
- Central Vacuum
- Built-In Features
- Cathedral Ceiling
- Ceiling Fan
- Gas Fireplace
- Plantation Shutters
- Bay Window
- French Doors
- Entrance Foyer
- Formal Dining Room
- Open Floorplan
- Screened Porch
- Golf Course Views
Kitchen
- Breakfast Area or Nook
- Eat-In Kitchen
- Breakfast Bar
- Built-In Oven
- Cooktop
- Microwave
- Dishwasher
- Disposal
Flooring
- Wood
- Marble
- Ceramic Tile
Bedrooms and Bathrooms
- 3 Bedrooms
- Split Bedroom Floorplan
- Walk-In Closet
- 2 Full Bathrooms
- Dual Sinks
- Bathtub
- Separate Shower
Laundry
- Dryer
- Washer
- Laundry Tub
Home Security
- Impact Glass
- Fire and Smoke Detector
Parking
- 2 Car Attached Garage
- Side or Rear Entrance to Parking
- Garage Door Opener
- Driveway
Pool
- Concrete Pool
- In Ground Pool
- Fence Around Pool
- Outdoor Shower
- Pool Equipment or Cover
Outdoor Features
- Deck
- Patio
- Outdoor Kitchen
- Outdoor Grill
Schools
- Bessey Creek Elementary School
- Hidden Oaks Middle School
- Martin County High School
Utilities
- Central Heating and Cooling System
- Well
- Water Purifier
- Septic Tank
- Cable TV Available
Community Details
Overview
- Association fees include common areas, cable TV, security
Recreation
- Golf Course Community
Additional Features
- Clubhouse
- Gated with Attendant
Ownership History
Purchase Details
Home Financials for this Owner
Home Financials are based on the most recent Mortgage that was taken out on this home.Purchase Details
Home Financials for this Owner
Home Financials are based on the most recent Mortgage that was taken out on this home.Purchase Details
Home Financials for this Owner
Home Financials are based on the most recent Mortgage that was taken out on this home.Purchase Details
Home Financials for this Owner
Home Financials are based on the most recent Mortgage that was taken out on this home.Purchase Details
Purchase Details
Similar Homes in the area
Home Values in the Area
Average Home Value in this Area
Purchase History
| Date | Buyer | Sale Price | Title Company |
|---|---|---|---|
| Cook Christopher W | $495,000 | Arrow Title Services Inc | |
| Mayer Susan Jane | $475,000 | Arow Title Svcs Inc | |
| Eyck Lois Joan Ten | $420,000 | Attorney | |
| Michalisin Nicholas J | $245,000 | -- | |
| Kerr Mary E | -- | -- | |
| Eyck Lois Joan Ten | -- | -- |
Mortgage History
| Date | Status | Borrower | Loan Amount |
|---|---|---|---|
| Previous Owner | Mayer Susan Jane | $477,530 | |
| Previous Owner | Michalisin Nicholas J | $22,200 | |
| Previous Owner | Michalisin Nicholas J | $407,215 | |
| Previous Owner | Michalisin Nicholas J | $125,000 | |
| Previous Owner | Michalisin Nicholas J | $224,000 | |
| Previous Owner | Michalisin Nicholas J | $196,000 |
Property History
| Date | Event | Price | Change | Sq Ft Price |
|---|---|---|---|---|
| 11/21/2018 11/21/18 | Sold | $495,000 | 0.0% | $168 / Sq Ft |
| 10/22/2018 10/22/18 | Pending | -- | -- | -- |
| 09/11/2018 09/11/18 | For Sale | $495,000 | +4.2% | $168 / Sq Ft |
| 12/22/2017 12/22/17 | Sold | $475,000 | 0.0% | $161 / Sq Ft |
| 12/22/2017 12/22/17 | Sold | $475,000 | -7.8% | $161 / Sq Ft |
| 11/22/2017 11/22/17 | Pending | -- | -- | -- |
| 11/22/2017 11/22/17 | Pending | -- | -- | -- |
| 09/25/2017 09/25/17 | For Sale | $515,000 | -6.2% | $175 / Sq Ft |
| 05/16/2017 05/16/17 | For Sale | $549,000 | +30.7% | $186 / Sq Ft |
| 05/29/2014 05/29/14 | Sold | $420,000 | -4.5% | $142 / Sq Ft |
| 04/29/2014 04/29/14 | Pending | -- | -- | -- |
| 01/15/2014 01/15/14 | For Sale | $440,000 | -- | $149 / Sq Ft |
Tax History Compared to Growth
Tax History
| Year | Tax Paid | Tax Assessment Tax Assessment Total Assessment is a certain percentage of the fair market value that is determined by local assessors to be the total taxable value of land and additions on the property. | Land | Improvement |
|---|---|---|---|---|
| 2024 | $10,179 | $573,221 | -- | -- |
| 2023 | $10,179 | $521,110 | $0 | $0 |
| 2022 | $9,051 | $473,737 | $0 | $0 |
| 2021 | $7,843 | $430,670 | $170,000 | $260,670 |
| 2020 | $7,422 | $407,190 | $150,000 | $257,190 |
| 2019 | $7,477 | $405,320 | $145,000 | $260,320 |
| 2018 | $5,710 | $347,653 | $0 | $0 |
| 2017 | $6,062 | $359,020 | $170,000 | $189,020 |
| 2016 | $6,085 | $340,080 | $145,000 | $195,080 |
| 2015 | -- | $304,360 | $125,000 | $179,360 |
| 2014 | -- | $193,074 | $0 | $0 |
Agents Affiliated with this Home
-
Alexandra Silva
A
Seller's Agent in 2018
Alexandra Silva
Keller Williams of the Treasure Coast
(772) 419-0400
96 in this area
134 Total Sales
-
Arati Hammond

Seller's Agent in 2014
Arati Hammond
Keller Williams of the Treasure Coast
95 in this area
164 Total Sales
-
Deana Peterson

Seller Co-Listing Agent in 2014
Deana Peterson
RE/MAX
(772) 631-0643
13 in this area
31 Total Sales
-
S
Buyer's Agent in 2014
Selene LaFazia PA
Keller Williams of the Treasure Coast
(561) 762-3897
3 in this area
33 Total Sales
Map
Source: Martin County REALTORS® of the Treasure Coast
MLS Number: M20013657
APN: 01-38-40-007-000-00050-6
- 2850 SW Murphy Rd
- 597 SW Woodcreek Dr
- 622 SW Pine Tree Ln
- 691 SW Pine Tree Ln
- 3169 SW Bicopa Place
- 668 SW Hidden River Ave
- 707 SW Hidden River Ave
- 865 SW Magnolia Bluff Dr
- 906 SW Magnolia Bluff Dr
- 1022 SW Poplar Ct
- 567 SW Hidden River Ave
- 3780 SW Canoe Creek Terrace
- 520 Ranch Oak Cir
- 525 Ranch Oak Cir
- 516 Ranch Oak Cir
- 521 Ranch Oak Cir
- 512 Ranch Oak Cir
- 565 SE Ranch Oak Cir
- 501 SE Ranch Oak Cir
- 505 SE Ranch Oak Cir
- 3251 SW Island Way
- 3241 SW Island Way
- 3261 SW Island Way
- 3231 SW Island Way
- 3271 SW Island Way
- 0000 SW Island Way
- 3240 SW Island Way
- 3260 SW Island Way
- 3281 SW Island Way Unit na
- 3230 SW Island Way
- 3270 SW Island Way
- 3280 SW Island Way
- 3291 SW Island Way
- 3201 SW Island Way
- 3220 SW Island Way
- 3290 SW Island Way
- 677 SW Woodcreek Dr
- 2880 SW Murphy Rd
- 3301 SW Island Way
- 657 SW Woodcreek Dr


