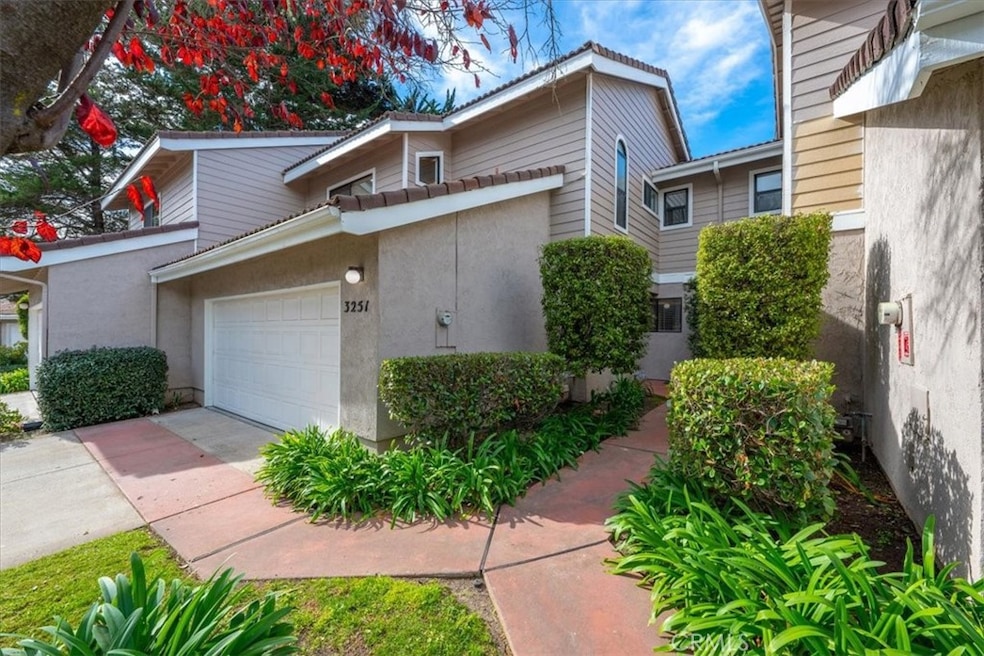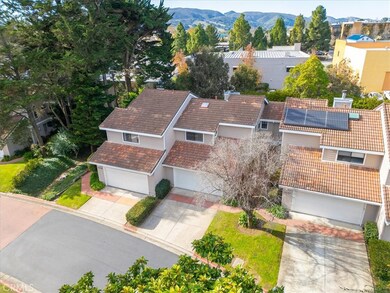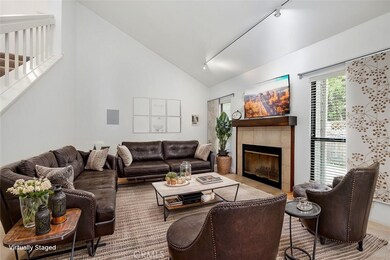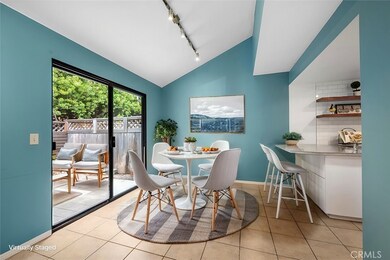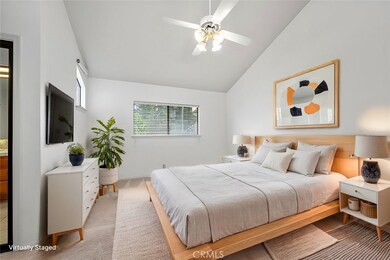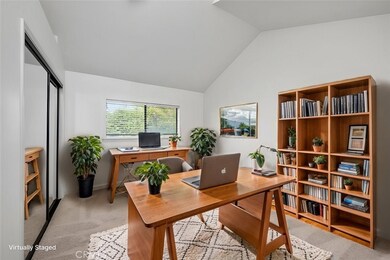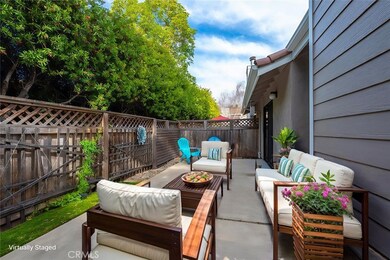
3251 Via Ensenada San Luis Obispo, CA 93401
Japantown NeighborhoodHighlights
- In Ground Spa
- Two Primary Bedrooms
- High Ceiling
- Laguna Middle School Rated A
- Property is near a clubhouse
- Granite Countertops
About This Home
As of May 2025This bright and inviting 2-bedroom, 2.5-bathroom condominium in the Margarita Villas community is surrounded by lush landscaping and includes access to a community pool and spa, providing an ideal combination of tranquility and accessibility to shopping, dining, and Cal Poly. The thoughtfully designed layout allows for easy movement throughout the home, ensuring a comfortable living experience in every room. Experience the bright and spacious primary bedrooms situated upstairs, each featuring a private bathroom and ample storage options. The living area is enhanced by a cozy fireplace, and a delightful patio offers ample outdoor space for entertaining. The updated kitchen, complete with a breakfast bar, is open to both the dining area and living space. An attached two-car garage offers convenient access to the home and includes a designated laundry area.
Last Agent to Sell the Property
eXp Realty of California Inc. Brokerage Phone: 661-644-3553 License #01895445 Listed on: 01/10/2025

Last Buyer's Agent
Berkshire Hathaway HomeServices California Properties License #01475395

Property Details
Home Type
- Condominium
Est. Annual Taxes
- $7,790
Year Built
- Built in 1987
Lot Details
- Two or More Common Walls
- Wood Fence
- Front Yard Sprinklers
HOA Fees
- $450 Monthly HOA Fees
Parking
- 2 Car Attached Garage
- Parking Available
- Two Garage Doors
- Guest Parking
Home Design
- Planned Development
- Concrete Roof
Interior Spaces
- 1,389 Sq Ft Home
- 2-Story Property
- High Ceiling
- Ceiling Fan
- Blinds
- Entryway
- Living Room with Fireplace
Kitchen
- Breakfast Area or Nook
- Eat-In Kitchen
- Breakfast Bar
- Gas Range
- Microwave
- Dishwasher
- Granite Countertops
Flooring
- Carpet
- Tile
Bedrooms and Bathrooms
- 2 Bedrooms
- All Upper Level Bedrooms
- Double Master Bedroom
- Tile Bathroom Countertop
- Bathtub with Shower
- Walk-in Shower
Laundry
- Laundry Room
- Laundry in Garage
- Washer and Gas Dryer Hookup
Home Security
Outdoor Features
- In Ground Spa
- Patio
- Exterior Lighting
Location
- Property is near a clubhouse
Utilities
- Forced Air Heating System
- Natural Gas Connected
- Water Heater
Listing and Financial Details
- Tax Lot 23
- Tax Tract Number 1210
- Assessor Parcel Number 053184023
Community Details
Overview
- 100 Units
- Margarita Villas Association, Phone Number (805) 471-7287
- Emerald Community Management HOA
- San Luis Obispo Subdivision
- Maintained Community
- Greenbelt
Recreation
- Community Pool
- Community Spa
Pet Policy
- Pet Restriction
Security
- Resident Manager or Management On Site
- Carbon Monoxide Detectors
- Fire and Smoke Detector
Ownership History
Purchase Details
Home Financials for this Owner
Home Financials are based on the most recent Mortgage that was taken out on this home.Purchase Details
Home Financials for this Owner
Home Financials are based on the most recent Mortgage that was taken out on this home.Purchase Details
Purchase Details
Home Financials for this Owner
Home Financials are based on the most recent Mortgage that was taken out on this home.Purchase Details
Purchase Details
Home Financials for this Owner
Home Financials are based on the most recent Mortgage that was taken out on this home.Purchase Details
Home Financials for this Owner
Home Financials are based on the most recent Mortgage that was taken out on this home.Similar Homes in San Luis Obispo, CA
Home Values in the Area
Average Home Value in this Area
Purchase History
| Date | Type | Sale Price | Title Company |
|---|---|---|---|
| Grant Deed | $690,000 | Placer Title | |
| Grant Deed | $470,000 | First American Title Company | |
| Quit Claim Deed | $100,000 | None Available | |
| Interfamily Deed Transfer | -- | First American Title Company | |
| Grant Deed | $360,000 | Fidelity National Title Co | |
| Interfamily Deed Transfer | -- | Fidelity National Title Co | |
| Grant Deed | $465,000 | Fidelity National Title Co |
Mortgage History
| Date | Status | Loan Amount | Loan Type |
|---|---|---|---|
| Previous Owner | $200,000 | New Conventional | |
| Previous Owner | $160,000 | New Conventional | |
| Previous Owner | $250,000 | New Conventional | |
| Previous Owner | $150,000 | Unknown | |
| Previous Owner | $100,000 | Fannie Mae Freddie Mac | |
| Previous Owner | $100,000 | Fannie Mae Freddie Mac | |
| Previous Owner | $175,000 | Unknown |
Property History
| Date | Event | Price | Change | Sq Ft Price |
|---|---|---|---|---|
| 05/05/2025 05/05/25 | Sold | $735,000 | -2.8% | $529 / Sq Ft |
| 03/03/2025 03/03/25 | Pending | -- | -- | -- |
| 01/10/2025 01/10/25 | For Sale | $756,000 | +9.6% | $544 / Sq Ft |
| 02/22/2022 02/22/22 | Sold | $690,000 | +2.2% | $497 / Sq Ft |
| 01/23/2022 01/23/22 | Pending | -- | -- | -- |
| 12/13/2021 12/13/21 | For Sale | $675,000 | +43.6% | $486 / Sq Ft |
| 11/29/2016 11/29/16 | Sold | $470,000 | -0.8% | $338 / Sq Ft |
| 10/07/2016 10/07/16 | Pending | -- | -- | -- |
| 09/29/2016 09/29/16 | For Sale | $474,000 | -- | $341 / Sq Ft |
Tax History Compared to Growth
Tax History
| Year | Tax Paid | Tax Assessment Tax Assessment Total Assessment is a certain percentage of the fair market value that is determined by local assessors to be the total taxable value of land and additions on the property. | Land | Improvement |
|---|---|---|---|---|
| 2024 | $7,790 | $717,876 | $416,160 | $301,716 |
| 2023 | $7,790 | $703,800 | $408,000 | $295,800 |
| 2022 | $5,440 | $514,009 | $267,941 | $246,068 |
| 2021 | $5,353 | $503,932 | $262,688 | $241,244 |
| 2020 | $5,298 | $498,766 | $259,995 | $238,771 |
| 2019 | $5,243 | $488,988 | $254,898 | $234,090 |
| 2018 | $5,140 | $479,400 | $249,900 | $229,500 |
| 2017 | $4,261 | $397,404 | $220,780 | $176,624 |
| 2016 | $4,178 | $389,612 | $216,451 | $173,161 |
| 2015 | $4,114 | $383,760 | $213,200 | $170,560 |
| 2014 | $3,777 | $376,243 | $209,024 | $167,219 |
Agents Affiliated with this Home
-
Sibylla Jehn-Johnson

Seller's Agent in 2025
Sibylla Jehn-Johnson
eXp Realty of California Inc.
(661) 644-3553
1 in this area
7 Total Sales
-
Deborah Brooks

Buyer's Agent in 2025
Deborah Brooks
Berkshire Hathaway HomeServices California Properties
(805) 235-0406
1 in this area
42 Total Sales
-
Brenda Auer

Seller's Agent in 2022
Brenda Auer
Auer Real Estate Inc.
(805) 801-6694
1 in this area
49 Total Sales
-
Annette Mullen

Buyer's Agent in 2022
Annette Mullen
Farrell Smyth Real Estate
(805) 543-2172
1 in this area
27 Total Sales
-
Monica Chudgar

Seller's Agent in 2016
Monica Chudgar
Lotus Real Estate Services
(805) 544-8662
39 Total Sales
-
Devin Hahn

Buyer's Agent in 2016
Devin Hahn
Richardson Sotheby's International Realty
(805) 781-3750
23 Total Sales
Map
Source: California Regional Multiple Listing Service (CRMLS)
MLS Number: SR25006323
APN: 053-184-023
- 3395 S Higuera Unit 41 St Unit 41
- 316 Junipero Way
- 3057 S Higuera St Unit 57
- 3057 S Higuera St Unit 166
- 3057 S Higuera St Unit 84
- 400 Prado Rd
- 3021 Arezzo Dr
- 2892 Los Feliz Ct Unit 37
- 3860 B5 S Higuera St Unit B5
- 2040 Prado Rd
- 3190 Violet St
- 3860 S Higuera St Unit 163
- 3860 S Higuera St Unit B24
- 3860 S Higuera St Unit 184
- 3860 S Higuera St Unit A-18
- 1879 San Luis Ranch Rd
- 3960 S Higuera St Unit 209
- 3960 S Higuera St Unit 105
- 3960 S Higuera St Unit 117
- 489 Bluerock Dr
