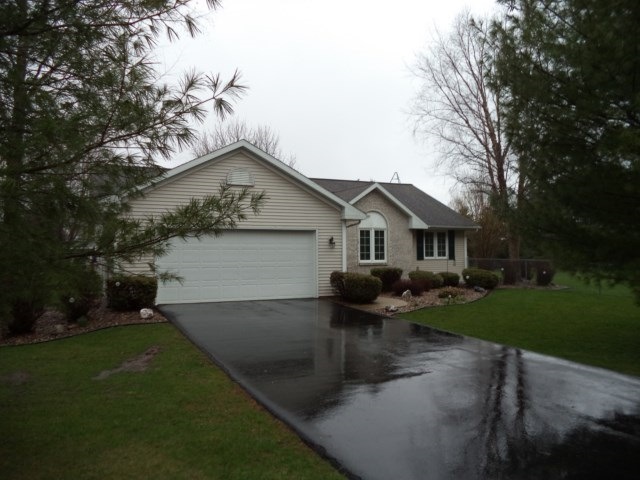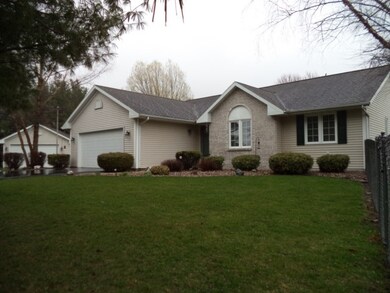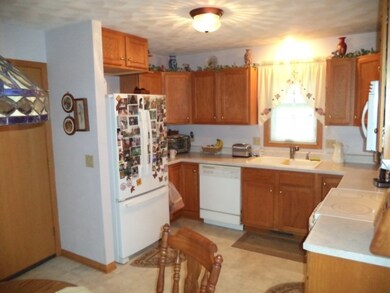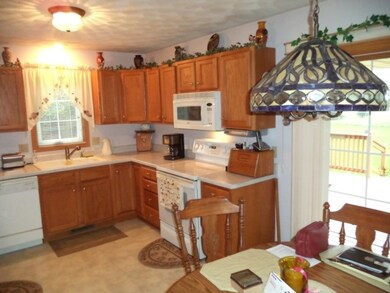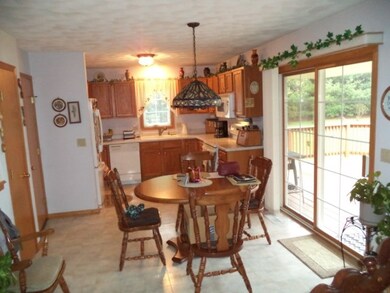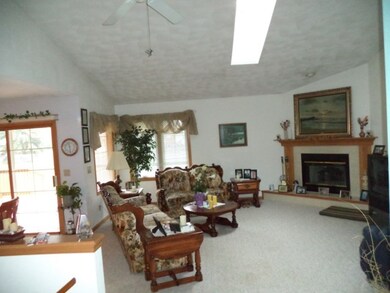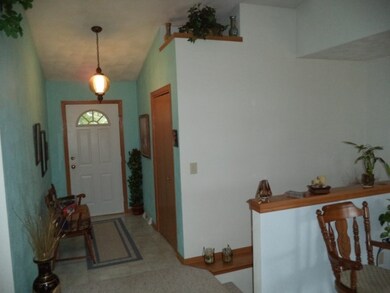
3251 W B R Townline Rd Beloit, WI 53511
Estimated Value: $323,493 - $418,000
Highlights
- Second Garage
- Deck
- Ranch Style House
- Open Floorplan
- Wooded Lot
- Fenced Yard
About This Home
As of May 2016Newer 3 bedroom, 2 bath ranch on over an acre with fenced in yard and mature trees! This rural property comes with an attached 2 car garage and another detached 2 car garage. Wonderful backyard, covered deck, fire-pit and nice landscaping. Interior boast vaulted ceilings with skylights, and master suite and finished rec-room in the lower level. Comes with all appliances, nothing to do but move in!
Last Agent to Sell the Property
Century 21 Affiliated License #50842-94 Listed on: 04/01/2016

Home Details
Home Type
- Single Family
Est. Annual Taxes
- $3,621
Year Built
- Built in 1997
Lot Details
- 1.07 Acre Lot
- Rural Setting
- Fenced Yard
- Level Lot
- Wooded Lot
Home Design
- Ranch Style House
- Vinyl Siding
Interior Spaces
- Open Floorplan
- Skylights
- Gas Fireplace
- Partially Finished Basement
- Basement Fills Entire Space Under The House
Kitchen
- Oven or Range
- Microwave
- Dishwasher
- Disposal
Bedrooms and Bathrooms
- 3 Bedrooms
- Walk-In Closet
- 2 Full Bathrooms
Laundry
- Dryer
- Washer
Parking
- 2 Car Garage
- Second Garage
- Garage Door Opener
- Driveway Level
Accessible Home Design
- Accessible Full Bathroom
- Accessible Bedroom
Eco-Friendly Details
- Air Cleaner
Outdoor Features
- Deck
- Outdoor Storage
Schools
- Call School District Elementary School
- Turner Middle School
- Turner High School
Utilities
- Forced Air Cooling System
- Well
- Water Softener
- Cable TV Available
Community Details
- Townline Acres Subdivision
Similar Homes in Beloit, WI
Home Values in the Area
Average Home Value in this Area
Mortgage History
| Date | Status | Borrower | Loan Amount |
|---|---|---|---|
| Closed | Harris John | $1,490 | |
| Closed | Harris John | $7,903 |
Property History
| Date | Event | Price | Change | Sq Ft Price |
|---|---|---|---|---|
| 05/27/2016 05/27/16 | Sold | $200,000 | +0.1% | $85 / Sq Ft |
| 04/05/2016 04/05/16 | Pending | -- | -- | -- |
| 04/01/2016 04/01/16 | For Sale | $199,900 | -- | $85 / Sq Ft |
Tax History Compared to Growth
Tax History
| Year | Tax Paid | Tax Assessment Tax Assessment Total Assessment is a certain percentage of the fair market value that is determined by local assessors to be the total taxable value of land and additions on the property. | Land | Improvement |
|---|---|---|---|---|
| 2024 | $4,367 | $283,900 | $30,000 | $253,900 |
| 2023 | $4,198 | $283,900 | $30,000 | $253,900 |
| 2022 | $4,071 | $187,500 | $24,500 | $163,000 |
| 2021 | $4,161 | $187,500 | $24,500 | $163,000 |
| 2020 | $4,203 | $187,500 | $24,500 | $163,000 |
| 2019 | $4,178 | $187,500 | $24,500 | $163,000 |
| 2018 | $3,741 | $156,800 | $24,500 | $132,300 |
| 2017 | $3,650 | $156,800 | $24,500 | $132,300 |
| 2016 | $3,652 | $156,800 | $24,500 | $132,300 |
Agents Affiliated with this Home
-
Jason Jaskula

Seller's Agent in 2016
Jason Jaskula
Century 21 Affiliated
(608) 295-4663
69 Total Sales
-
Melissa Selvog

Buyer's Agent in 2016
Melissa Selvog
Century 21 Affiliated
(608) 751-5428
76 Total Sales
Map
Source: South Central Wisconsin Multiple Listing Service
MLS Number: 1771015
APN: 622-25977A
- 4131 S Chippendale Dr
- 3166 W Creek View Pkwy
- 3276 W Creek View Pkwy
- 3156 W Creek View Pkwy
- 3286 W Creek View Pkwy
- 3316 W Creek View Pkwy
- 3165 W Creek View Pkwy
- 3275 W Creek View Pkwy
- 3325 W Creek View Pkwy
- 3155 W Creek View Pkwy
- 3145 W Creek View Pkwy
- 3146 W Creek View Pkwy
- 3985 W Griffindale Dr
- 3965 W Griffindale Dr
- 3980 W Griffindale Dr
- 4045 W Griffindale Dr
- 4025 W Griffindale Dr
- 3251 W B R Townline Rd
- 3126 W B R Townline Rd
- 3114 W B R Townline Rd
- 3142 W B R Townline Rd
- 3111 W B R Townline Rd
- 3204 W B R Townline Rd
- 3114 W Townline Rd
- 3126 W Provincial Ln
- 3129 W Provincial Ln
- 4239 S Victorian Ln
- 3206 W Provincial Ln
- 0 S Victorian Ln Unit 1913591
- 0 S Victorian Ln Unit 1896129
- 0 S Victorian Ln
- 3213 W Provincial Ln
- 4229 S Victorian Ln
- 3216 W Provincial Ln
- 3219 W Provincial Ln
- 4223 S Victorian Ln
- 3226 W Provincial Ln
