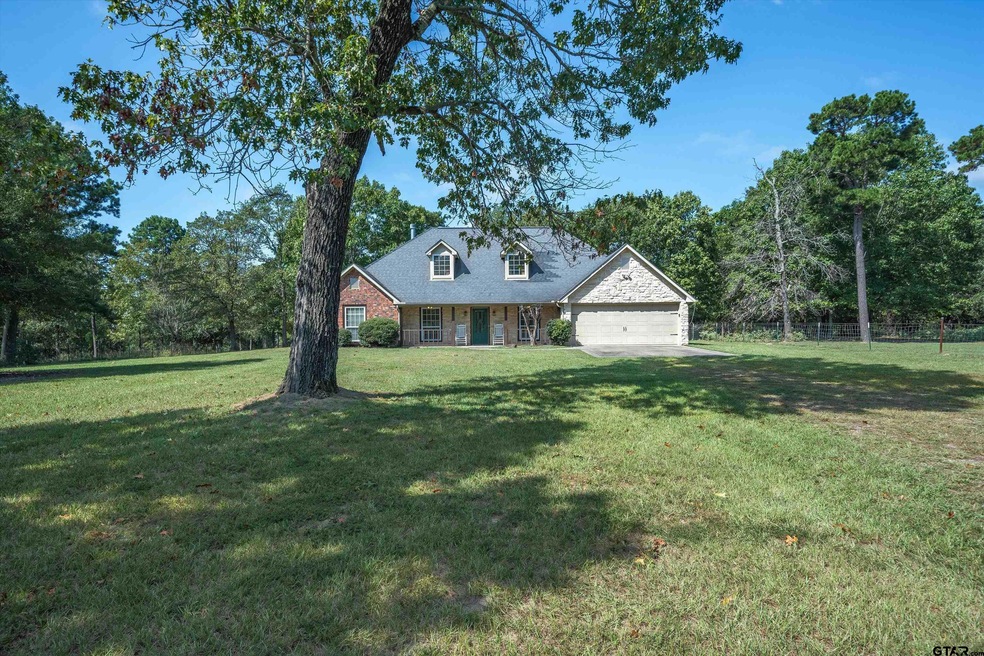
3252 County Road 3550 Holly Lake Ranch, TX 75765
Highlights
- 2 Acre Lot
- Traditional Architecture
- Covered Patio or Porch
- Harmony Elementary School Rated A-
- Home Office
- Breakfast Room
About This Home
As of November 2024Stunning 4BD-2BA home on 2 acres in beautiful location, & in Harmony ISD! Fantastic country setting surrounded by upscale homes & ranches just around the corner from Holly Lake Ranch. The brick/stone home has good drive up appeal & great, functional floor plan. Formal DR at entry flows into family room with elevated stone WBFP on wood accent wall. Kitchen boasts granite counter tops, eat-in bar, pantry & SS appliances including refrigerator & new dishwasher. Split bedroom floor plan, & primary en suite has double lavatories, garden tub, shower & walk-in closet. 4th bedroom is perfect for an office! Other interior amenities include 10' ceilings, crown molding, new paint & carpet. Exterior has sprinkler system, rocking chair ready covered front porch, covered back porch, extra large fenced back yard & pretty rolling, heavily wooded land in the back.
Last Agent to Sell the Property
United Country Cain Agency License #0208183 Listed on: 10/04/2024
Home Details
Home Type
- Single Family
Est. Annual Taxes
- $434
Year Built
- Built in 2007
Lot Details
- 2 Acre Lot
- Chain Link Fence
Home Design
- Traditional Architecture
- Brick Exterior Construction
- Slab Foundation
- Composition Roof
Interior Spaces
- 2,030 Sq Ft Home
- 1-Story Property
- Ceiling Fan
- Wood Burning Fireplace
- Stone Fireplace
- Blinds
- Family Room
- Living Room
- Breakfast Room
- Formal Dining Room
- Home Office
- Utility Room
Kitchen
- Breakfast Bar
- Electric Oven or Range
- Microwave
- Dishwasher
- Disposal
Flooring
- Carpet
- Tile
Bedrooms and Bathrooms
- 4 Bedrooms
- Split Bedroom Floorplan
- Walk-In Closet
- 2 Full Bathrooms
- Tile Bathroom Countertop
- Double Vanity
- Bathtub with Shower
Parking
- 2 Car Garage
- Front Facing Garage
- Garage Door Opener
Outdoor Features
- Covered Patio or Porch
- Rain Gutters
Schools
- Harmony Elementary And Middle School
- Harmony High School
Utilities
- Central Air
- Heating Available
- Underground Utilities
- Co-Op Water
- Electric Water Heater
- Septic System
Ownership History
Purchase Details
Home Financials for this Owner
Home Financials are based on the most recent Mortgage that was taken out on this home.Purchase Details
Home Financials for this Owner
Home Financials are based on the most recent Mortgage that was taken out on this home.Similar Homes in Holly Lake Ranch, TX
Home Values in the Area
Average Home Value in this Area
Purchase History
| Date | Type | Sale Price | Title Company |
|---|---|---|---|
| Warranty Deed | -- | Tri County Title | |
| Vendors Lien | $156,000 | None Available |
Mortgage History
| Date | Status | Loan Amount | Loan Type |
|---|---|---|---|
| Previous Owner | $156,000 | New Conventional |
Property History
| Date | Event | Price | Change | Sq Ft Price |
|---|---|---|---|---|
| 11/19/2024 11/19/24 | Sold | -- | -- | -- |
| 10/04/2024 10/04/24 | For Sale | $349,500 | -- | $172 / Sq Ft |
Tax History Compared to Growth
Tax History
| Year | Tax Paid | Tax Assessment Tax Assessment Total Assessment is a certain percentage of the fair market value that is determined by local assessors to be the total taxable value of land and additions on the property. | Land | Improvement |
|---|---|---|---|---|
| 2024 | $3,486 | $266,510 | $40,000 | $226,510 |
| 2023 | $2,568 | $265,310 | $36,000 | $229,310 |
| 2022 | $2,719 | $229,340 | $27,500 | $201,840 |
| 2021 | $2,800 | $165,870 | $18,740 | $147,130 |
| 2020 | $2,636 | $151,960 | $16,120 | $135,840 |
| 2019 | $2,815 | $151,020 | $8,000 | $143,020 |
| 2018 | $2,745 | $146,400 | $8,000 | $138,400 |
| 2017 | $2,572 | $146,400 | $8,000 | $138,400 |
| 2016 | $2,430 | $138,340 | $8,000 | $130,340 |
| 2015 | -- | $138,340 | $8,000 | $130,340 |
| 2014 | -- | $138,340 | $8,000 | $130,340 |
Agents Affiliated with this Home
-
Kay Florence

Seller's Agent in 2024
Kay Florence
United Country Cain Agency
(903) 343-1203
76 in this area
137 Total Sales
-
Michele Talucci

Buyer's Agent in 2024
Michele Talucci
Craine Realty
(817) 528-1565
128 in this area
137 Total Sales
Map
Source: Greater Tyler Association of REALTORS®
MLS Number: 24013840
APN: R86023
- 3014 County Road 3550
- 275 Wildwood Trail
- 381 Knollwood Ln
- 371 Wildwood Trail
- 201 Elmwood Ln
- 168 Knollwood Ln
- 781 Palm Rd
- 149 Primrose Path
- 149 Primrose Path Unit Holly Lake Ranch
- 428 Cherrywood Ln
- 325 Laurel Ln
- 735 Wildwood Trail
- 115 Primrose Path
- 736 Wildwood Trail
- 2682 Holly Trail E
- 411 Cimarron Trail
- Lot 303 Weeping Willow Cove
- LOT 65 Durango Path
- 207 Pagosa Ln
- 289 Peachtree Ln






