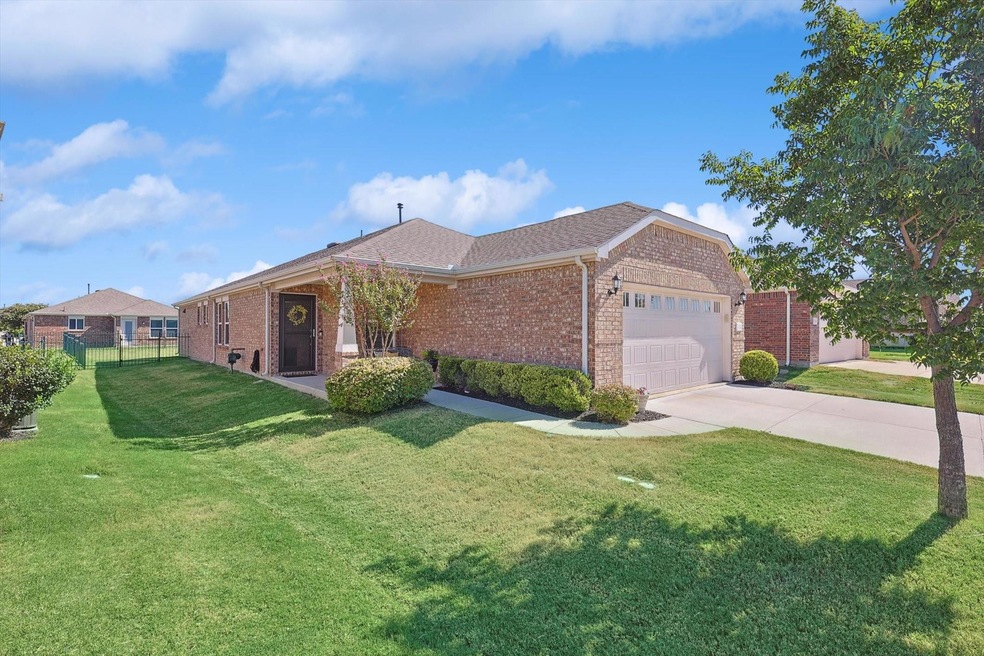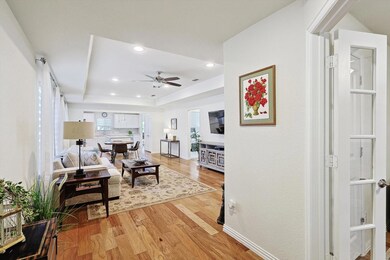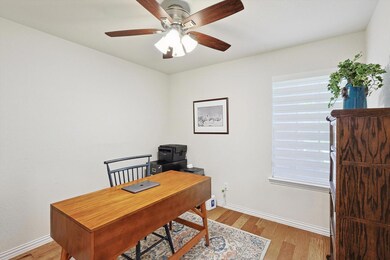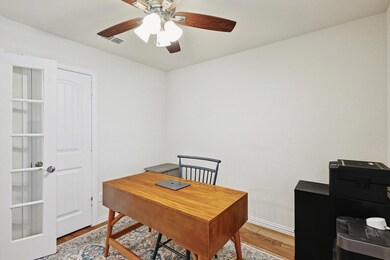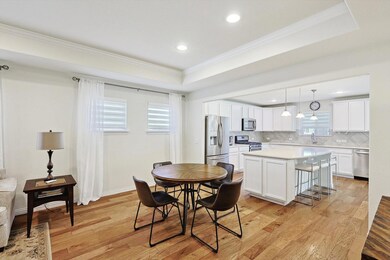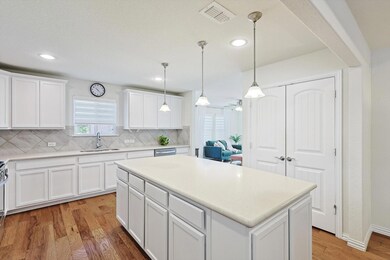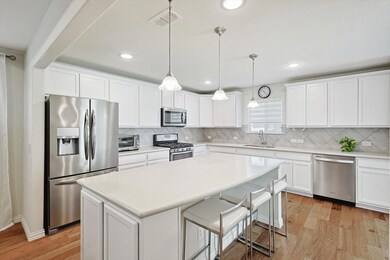
3252 Fish Hook Ln Frisco, TX 75036
Frisco Lakes NeighborhoodHighlights
- Golf Course Community
- Senior Community
- Community Lake
- Fitness Center
- Open Floorplan
- Traditional Architecture
About This Home
As of January 2025Welcome to your versatile Taft Street plan nestled within the vibrant 55+ community of Frisco Lakes where luxury, convenience and resort-style living await. This two-bedroom home offers a perfect blend of comfort and sophistication, coupled with an array of amenities designed to enhance your lifestyle. Discover an inviting and open floor plan featuring easy to maintain wood flooring that seamlessly connects the living areas. The bonus Sunroom adds additional room for entertaining or relaxing. Patio of your choice can be added to the large backyard. Unwind in your primary suite featuring an ensuite bathroom, walk in shower and walk in closet. The guest bedroom has access to a full bath in the hall. A private office, complete with a closet could effortlessly transition into a third bedroom. Indulge in a wealth of amenities including sparkling swimming pools, fitness centers, pristine golf course, social clubs and recreational activities. Make this your next home sweet home!
Last Agent to Sell the Property
Keller Williams Realty DPR Brokerage Phone: 469-693-3899 License #0602560 Listed on: 08/28/2024

Home Details
Home Type
- Single Family
Est. Annual Taxes
- $7,155
Year Built
- Built in 2017
Lot Details
- 6,273 Sq Ft Lot
- Wrought Iron Fence
- Landscaped
- Interior Lot
- Sprinkler System
- Back Yard
HOA Fees
- $180 Monthly HOA Fees
Parking
- 2 Car Attached Garage
- Enclosed Parking
- Front Facing Garage
- Garage Door Opener
Home Design
- Traditional Architecture
- Brick Exterior Construction
- Slab Foundation
- Composition Roof
Interior Spaces
- 1,675 Sq Ft Home
- 1-Story Property
- Open Floorplan
- Ceiling Fan
- Window Treatments
- Washer and Electric Dryer Hookup
Kitchen
- Eat-In Kitchen
- Gas Range
- <<microwave>>
- Dishwasher
- Kitchen Island
- Disposal
Flooring
- Wood
- Carpet
- Tile
Bedrooms and Bathrooms
- 2 Bedrooms
- Walk-In Closet
- 2 Full Bathrooms
Home Security
- Carbon Monoxide Detectors
- Fire and Smoke Detector
Outdoor Features
- Covered patio or porch
- Rain Gutters
Schools
- Hackberry Elementary School
- Little Elm High School
Utilities
- Central Heating and Cooling System
- Heating System Uses Natural Gas
- Vented Exhaust Fan
- Underground Utilities
- Tankless Water Heater
- High Speed Internet
- Phone Available
- Cable TV Available
Listing and Financial Details
- Legal Lot and Block 29 / 3B
- Assessor Parcel Number R697084
Community Details
Overview
- Senior Community
- Association fees include all facilities, management, ground maintenance, maintenance structure
- Castle Group Association
- Frisco Lakes By Del Webb Villa Subdivision
- Community Lake
Amenities
- Restaurant
Recreation
- Golf Course Community
- Tennis Courts
- Fitness Center
- Community Pool
Ownership History
Purchase Details
Home Financials for this Owner
Home Financials are based on the most recent Mortgage that was taken out on this home.Purchase Details
Home Financials for this Owner
Home Financials are based on the most recent Mortgage that was taken out on this home.Purchase Details
Home Financials for this Owner
Home Financials are based on the most recent Mortgage that was taken out on this home.Similar Homes in the area
Home Values in the Area
Average Home Value in this Area
Purchase History
| Date | Type | Sale Price | Title Company |
|---|---|---|---|
| Warranty Deed | -- | Mh Title | |
| Deed | -- | Chicago Title Company | |
| Vendors Lien | -- | Pgp Title |
Mortgage History
| Date | Status | Loan Amount | Loan Type |
|---|---|---|---|
| Previous Owner | $235,000 | New Conventional | |
| Previous Owner | $100,000 | New Conventional |
Property History
| Date | Event | Price | Change | Sq Ft Price |
|---|---|---|---|---|
| 01/30/2025 01/30/25 | Sold | -- | -- | -- |
| 01/06/2025 01/06/25 | Pending | -- | -- | -- |
| 10/30/2024 10/30/24 | Price Changed | $440,000 | -2.2% | $263 / Sq Ft |
| 08/28/2024 08/28/24 | For Sale | $450,000 | 0.0% | $269 / Sq Ft |
| 01/18/2023 01/18/23 | Sold | -- | -- | -- |
| 12/14/2022 12/14/22 | Pending | -- | -- | -- |
| 12/09/2022 12/09/22 | For Sale | $450,000 | -- | $265 / Sq Ft |
Tax History Compared to Growth
Tax History
| Year | Tax Paid | Tax Assessment Tax Assessment Total Assessment is a certain percentage of the fair market value that is determined by local assessors to be the total taxable value of land and additions on the property. | Land | Improvement |
|---|---|---|---|---|
| 2024 | $8,242 | $448,291 | $84,954 | $363,337 |
| 2023 | $4,468 | $386,902 | $84,954 | $367,345 |
| 2022 | $7,306 | $351,729 | $72,818 | $293,838 |
| 2021 | $6,923 | $319,754 | $72,818 | $246,936 |
| 2020 | $6,684 | $302,429 | $51,579 | $250,850 |
| 2019 | $6,833 | $295,524 | $51,579 | $243,945 |
| 2018 | $6,551 | $294,493 | $47,672 | $246,821 |
| 2017 | $590 | $26,345 | $26,345 | $0 |
Agents Affiliated with this Home
-
Jan Belcher

Seller's Agent in 2025
Jan Belcher
Keller Williams Realty DPR
(469) 693-3899
117 in this area
203 Total Sales
-
Trish Scates
T
Seller Co-Listing Agent in 2025
Trish Scates
Keller Williams Realty DPR
(972) 800-1554
161 in this area
210 Total Sales
-
Terri Herren

Buyer's Agent in 2025
Terri Herren
RE/MAX
2 in this area
41 Total Sales
Map
Source: North Texas Real Estate Information Systems (NTREIS)
MLS Number: 20709884
APN: R697084
- 6726 Hickory Creek Dr
- 3066 Full Sail Ln
- 3194 Full Sail Ln
- 12229 Candle Island Dr
- 2981 Club Meadows Dr
- 3246 Castaway Ln
- 12133 Knots Ln
- 2876 Shore Shadows Ln
- 2939 Rolling River Rd
- 6514 Eagle Rock Dr
- 3197 Oyster Bay Dr
- 6281 Paragon Dr
- 2941 Oyster Bay Dr
- 2915 Oyster Bay Dr
- 3198 Oyster Bay Dr
- 20009 Sedalia Trail
- 7278 Honeybee Ln
- 2221 Lariat Trail
- 2482 Luna Vista Ln
- 5105 Treehouse Dr
