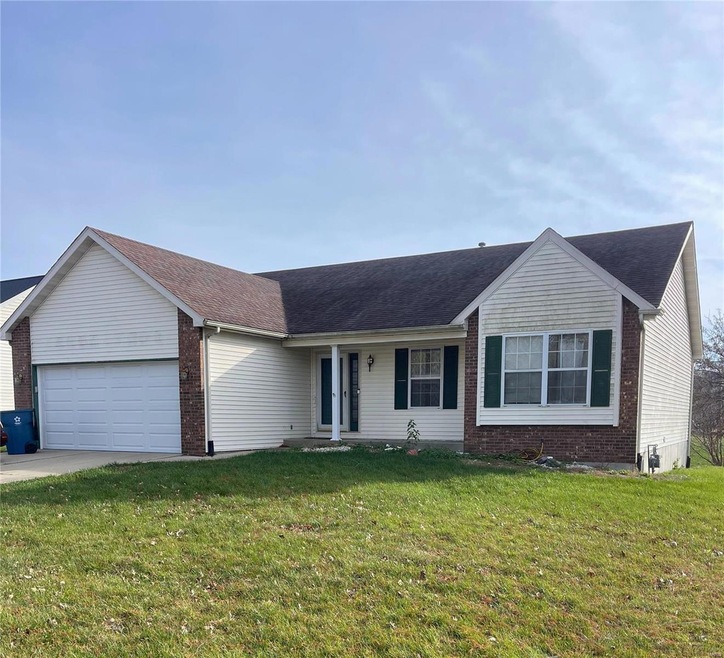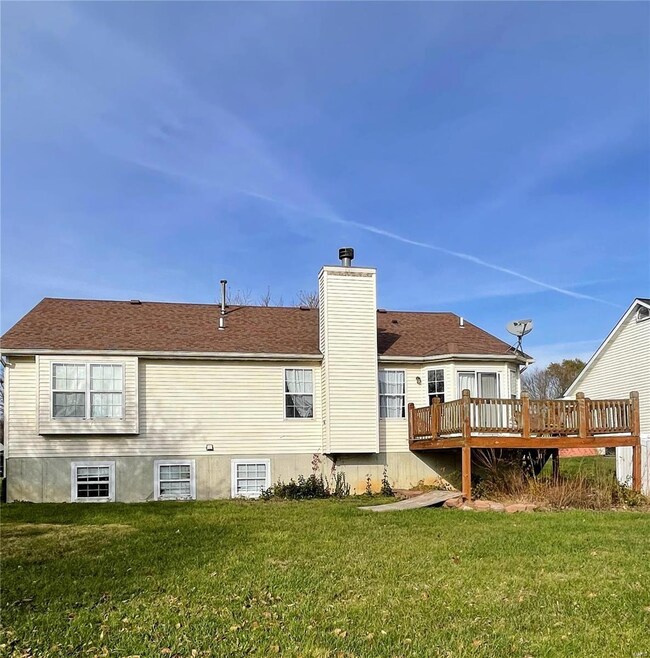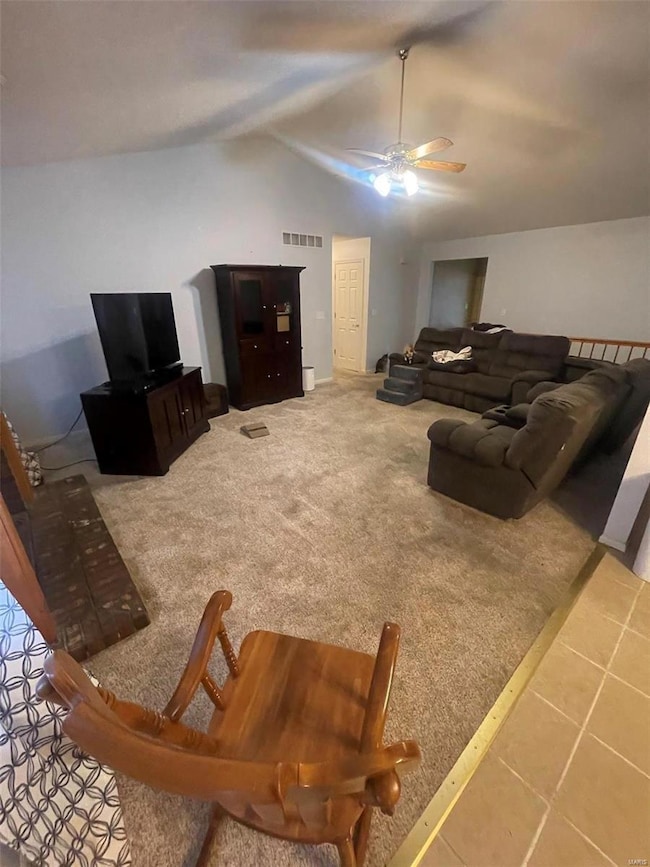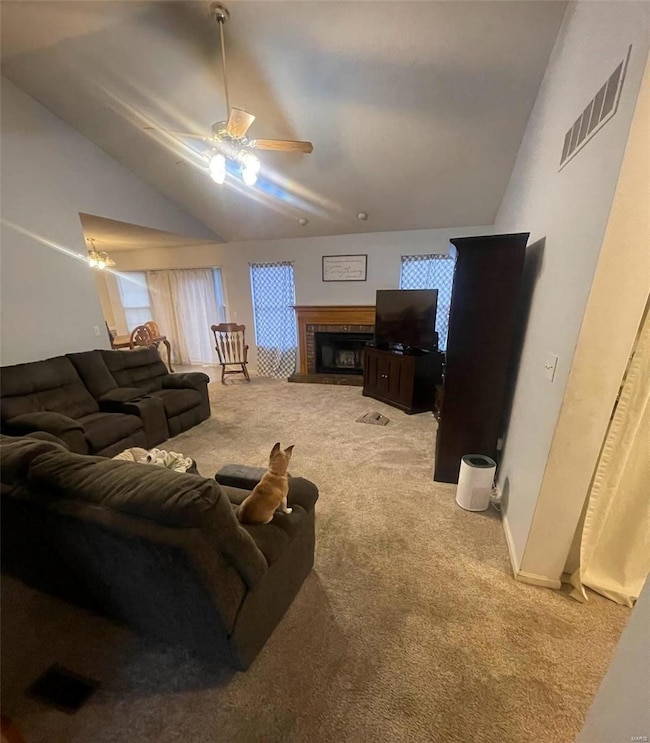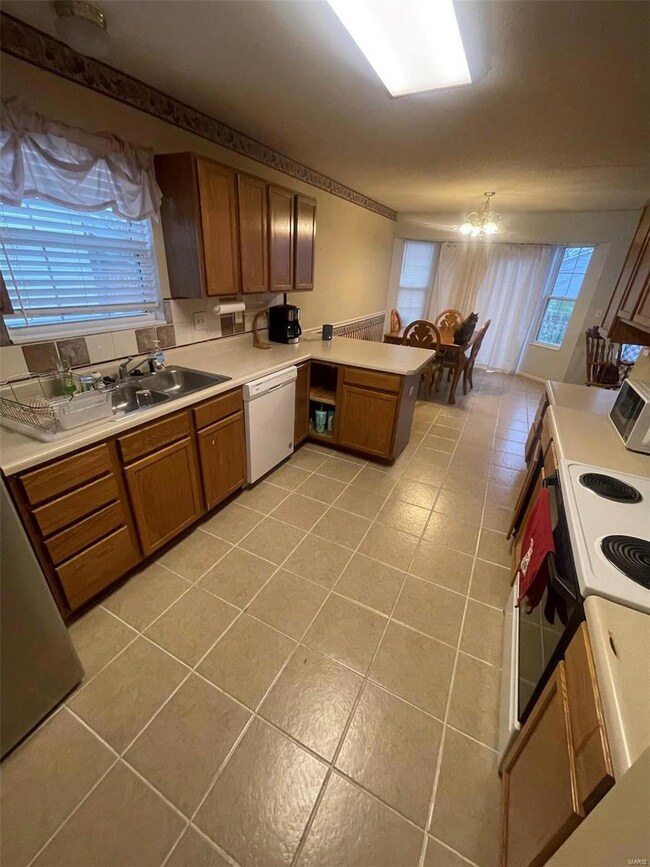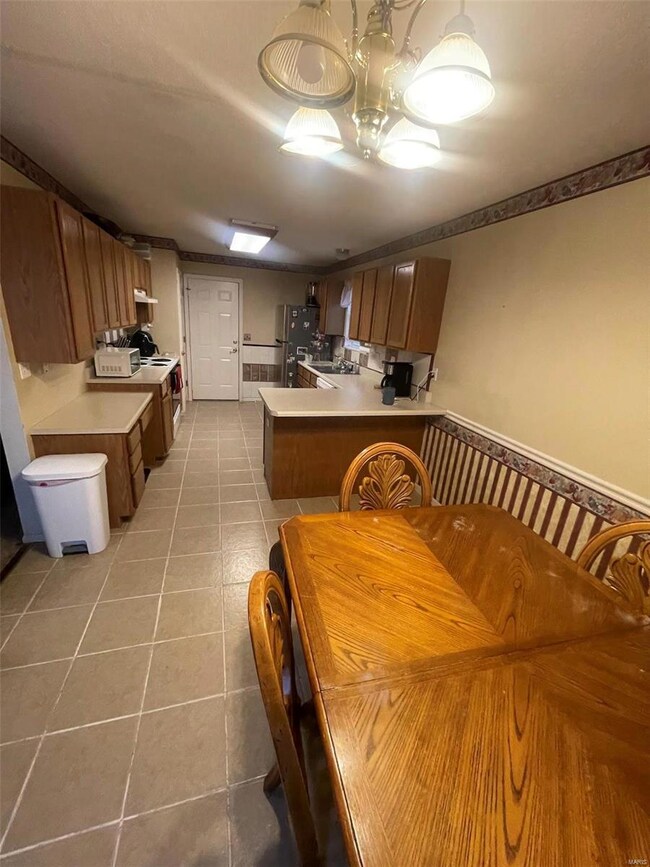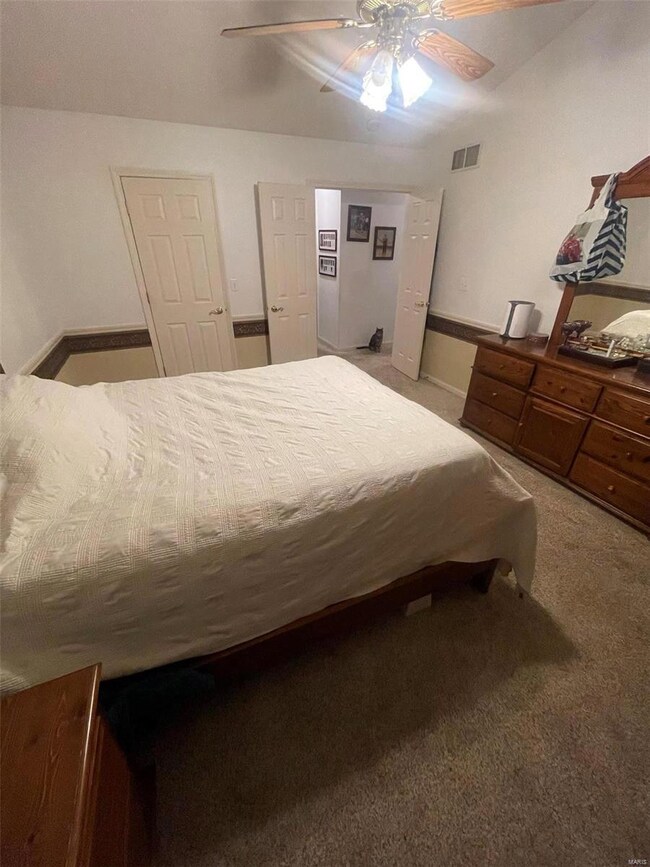
3252 Millbrook Dr Belleville, IL 62221
Highlights
- Vaulted Ceiling
- Brick Veneer
- Forced Air Heating System
- 2 Car Attached Garage
- 1-Story Property
- Wood Burning Fireplace
About This Home
As of May 2025Potential is paramount in this 3-bedroom, 3-bathroom ranch-style house for sale AS IS in the popular Hunter's Crossing neighborhood of Shiloh. Priced with anticipated updates in mind, this house has massive potential with some TLC, hard work and elbow grease! Imagine the transformation that fresh paint and new flooring throughout will bring. The main floor features 3 bedrooms and 2 full bathrooms, a living room with vaulted ceilings and a wood-burning fireplace. A popular open floor plan flows into the kitchen and dining room combo, perfect for entertaining.The partially finished lookout basement provides additional rooms ideal for a home office or craft area, and a large entertainment room with a bar. A third full bathroom is downstairs, and an unfinished area offers storage.Located just 15 minutes from SAFB and 25 minutes from downtown St. Louis, this home is close to everything in the metro east, and offers a peaceful suburban lifestyle with easy access to city amenities.
Last Agent to Sell the Property
Kunkel Wittenauer Group, Inc License #475199000 Listed on: 11/29/2024

Home Details
Home Type
- Single Family
Est. Annual Taxes
- $4,353
Year Built
- Built in 1997
Lot Details
- 0.27 Acre Lot
- Lot Dimensions are 96x120
Parking
- 2 Car Attached Garage
- Driveway
Home Design
- Brick Veneer
- Vinyl Siding
Interior Spaces
- 1-Story Property
- Vaulted Ceiling
- Wood Burning Fireplace
- Partially Finished Basement
- Finished Basement Bathroom
Kitchen
- <<microwave>>
- Dishwasher
- Disposal
Bedrooms and Bathrooms
- 3 Bedrooms
- 3 Full Bathrooms
Schools
- Whiteside Dist 115 Elementary And Middle School
- Belleville High School-East
Utilities
- Forced Air Heating System
Community Details
- Recreational Area
Listing and Financial Details
- Assessor Parcel Number 08-13.0-217-006
Ownership History
Purchase Details
Home Financials for this Owner
Home Financials are based on the most recent Mortgage that was taken out on this home.Purchase Details
Home Financials for this Owner
Home Financials are based on the most recent Mortgage that was taken out on this home.Purchase Details
Purchase Details
Home Financials for this Owner
Home Financials are based on the most recent Mortgage that was taken out on this home.Similar Homes in Belleville, IL
Home Values in the Area
Average Home Value in this Area
Purchase History
| Date | Type | Sale Price | Title Company |
|---|---|---|---|
| Warranty Deed | $335,000 | Professional Title & Escrow Co | |
| Warranty Deed | $177,500 | Community Title | |
| Interfamily Deed Transfer | -- | Unisource | |
| Warranty Deed | $203,500 | Fatic |
Mortgage History
| Date | Status | Loan Amount | Loan Type |
|---|---|---|---|
| Open | $335,000 | VA | |
| Previous Owner | $187,908 | FHA | |
| Previous Owner | $200,369 | FHA | |
| Previous Owner | $89,095 | Fannie Mae Freddie Mac |
Property History
| Date | Event | Price | Change | Sq Ft Price |
|---|---|---|---|---|
| 05/22/2025 05/22/25 | Sold | $335,000 | +12.0% | $118 / Sq Ft |
| 04/12/2025 04/12/25 | For Sale | $299,000 | +68.5% | $106 / Sq Ft |
| 12/20/2024 12/20/24 | Sold | $177,500 | -1.4% | $64 / Sq Ft |
| 11/30/2024 11/30/24 | Pending | -- | -- | -- |
| 11/29/2024 11/29/24 | For Sale | $179,999 | +1.4% | $65 / Sq Ft |
| 11/25/2024 11/25/24 | Off Market | $177,500 | -- | -- |
Tax History Compared to Growth
Tax History
| Year | Tax Paid | Tax Assessment Tax Assessment Total Assessment is a certain percentage of the fair market value that is determined by local assessors to be the total taxable value of land and additions on the property. | Land | Improvement |
|---|---|---|---|---|
| 2023 | $4,354 | $68,201 | $14,287 | $53,914 |
| 2022 | $3,753 | $62,114 | $13,012 | $49,102 |
| 2021 | $3,664 | $59,565 | $12,478 | $47,087 |
| 2020 | $3,535 | $55,473 | $11,621 | $43,852 |
| 2019 | $3,258 | $53,269 | $11,859 | $41,410 |
| 2018 | $3,182 | $51,909 | $11,556 | $40,353 |
| 2017 | $3,203 | $50,527 | $11,249 | $39,278 |
| 2016 | $3,188 | $48,785 | $10,861 | $37,924 |
| 2014 | $3,079 | $51,115 | $11,409 | $39,706 |
| 2013 | $3,152 | $51,115 | $11,409 | $39,706 |
Agents Affiliated with this Home
-
Robert Davis

Seller's Agent in 2025
Robert Davis
Davis Real Estate, LLC
(618) 558-5710
13 in this area
33 Total Sales
-
Janell Schmittling

Buyer's Agent in 2025
Janell Schmittling
Homes By Janell
(618) 444-6141
213 in this area
798 Total Sales
-
Kevin Beck

Seller's Agent in 2024
Kevin Beck
Kunkel Wittenauer Group, Inc
(618) 550-8762
27 in this area
67 Total Sales
-
Jeff Franke

Seller Co-Listing Agent in 2024
Jeff Franke
Kunkel Wittenauer Group, Inc
(618) 792-9693
45 in this area
118 Total Sales
Map
Source: MARIS MLS
MLS Number: MIS24073309
APN: 08-13.0-217-006
- 3234 Stonebridge Dr
- 3279 Stonebridge Dr
- 710 Hunters Ct
- 3216 Eastridge Dr
- 2518 London Ln
- 124 Sagebrush Dr
- 220 Country Meadow Ln
- 2511 Welsch Dr
- 0 N Green Mount Rd
- 3416 Lebanon Ave
- 2226 Wendy Way Dr
- 2217 Wendy Way Dr
- 2619 Waldon Ln
- 2626 Waldon Ln
- 2210 Greenfield Dr
- 2219 Madero Dr
- 162 Fieldstone Dr
- 101 Shiloh Ridge Dr
- 220 Las Olas Dr
- 200 Fieldstone Ct
