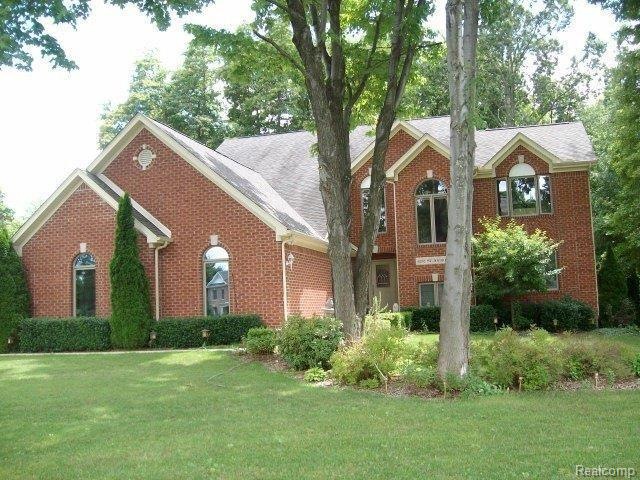
3252 Saint Andrews Dr Unit 46 Port Huron, MI 48060
Estimated Value: $449,000 - $509,369
Highlights
- Deck
- Jetted Tub in Primary Bathroom
- 2 Car Attached Garage
- Contemporary Architecture
- Porch
- Forced Air Heating and Cooling System
About This Home
As of March 2012REMODELED TO PERFECTION... This beautiful 4-bedroom, 2.5 bath home features huge master retreat w/spa-like master bath, gorgeous great room w/granite fireplace & 55" LED TV mounted above. Updated kitchen w/granite counters, custom glass mosaics & stainless steel appliances. So much go see. This home is a SHOW & SELL!
Last Agent to Sell the Property
Cheryl Kinney
Commonwealth Realty LLC License #6501243839 Listed on: 01/04/2012
Last Buyer's Agent
Non MLS User
Non MLS ETAR Office License #977777
Home Details
Home Type
- Single Family
Est. Annual Taxes
Year Built
- Built in 1999 | Remodeled in 2011
Lot Details
- 0.51 Acre Lot
HOA Fees
- $25 Monthly HOA Fees
Home Design
- Contemporary Architecture
- Brick Exterior Construction
- Vinyl Construction Material
Interior Spaces
- 2,906 Sq Ft Home
- 2-Story Property
- Gas Fireplace
- Great Room with Fireplace
- Unfinished Basement
- Sump Pump
Kitchen
- Microwave
- Dishwasher
- Disposal
Bedrooms and Bathrooms
- 3 Bedrooms
- Jetted Tub in Primary Bathroom
Parking
- 2 Car Attached Garage
- Garage Door Opener
Outdoor Features
- Deck
- Porch
Utilities
- Forced Air Heating and Cooling System
- Heating System Uses Natural Gas
- Natural Gas Water Heater
- Cable TV Available
Community Details
- Black Forest Estates Condo No 135 Subdivision
Listing and Financial Details
- Assessor Parcel Number 74289150046000
Ownership History
Purchase Details
Purchase Details
Purchase Details
Home Financials for this Owner
Home Financials are based on the most recent Mortgage that was taken out on this home.Purchase Details
Purchase Details
Purchase Details
Similar Homes in the area
Home Values in the Area
Average Home Value in this Area
Purchase History
| Date | Buyer | Sale Price | Title Company |
|---|---|---|---|
| Mancini Family Living Trust | -- | None Listed On Document | |
| Mancini Family Living Trust | -- | None Listed On Document | |
| Mancini Michael R | $250,000 | None Available | |
| Boddington Pamela | -- | Etitle Agency Inc | |
| Federal National Mortgage Association | -- | None Available | |
| Bac Home Loans Servicing Lp | $135,600 | None Available |
Mortgage History
| Date | Status | Borrower | Loan Amount |
|---|---|---|---|
| Open | Mancini Family Living Trust | $292,000 | |
| Closed | Mancini Family Living Trust | $150,000 | |
| Previous Owner | Mancini Michael R | $119,280 | |
| Previous Owner | Miller Troy | $308,000 | |
| Previous Owner | Miller Troy | $222,600 | |
| Previous Owner | Miller Troy | $77,400 |
Property History
| Date | Event | Price | Change | Sq Ft Price |
|---|---|---|---|---|
| 03/16/2012 03/16/12 | Sold | $250,000 | -5.6% | $86 / Sq Ft |
| 02/02/2012 02/02/12 | Pending | -- | -- | -- |
| 01/04/2012 01/04/12 | For Sale | $264,750 | -- | $91 / Sq Ft |
Tax History Compared to Growth
Tax History
| Year | Tax Paid | Tax Assessment Tax Assessment Total Assessment is a certain percentage of the fair market value that is determined by local assessors to be the total taxable value of land and additions on the property. | Land | Improvement |
|---|---|---|---|---|
| 2024 | $2,723 | $207,800 | $0 | $0 |
| 2023 | $2,513 | $171,400 | $0 | $0 |
| 2022 | $4,643 | $154,700 | $0 | $0 |
| 2021 | $4,250 | $164,800 | $0 | $0 |
| 2020 | $4,250 | $153,500 | $0 | $153,500 |
| 2019 | $4,171 | $148,700 | $0 | $0 |
| 2018 | $4,073 | $148,700 | $0 | $0 |
| 2017 | $3,983 | $148,000 | $0 | $0 |
| 2016 | $2,062 | $148,000 | $0 | $0 |
| 2015 | -- | $130,400 | $15,000 | $115,400 |
| 2014 | -- | $122,900 | $15,000 | $107,900 |
| 2013 | -- | $114,300 | $0 | $0 |
Agents Affiliated with this Home
-
C
Seller's Agent in 2012
Cheryl Kinney
Commonwealth Realty LLC
-
N
Buyer's Agent in 2012
Non MLS User
Non MLS ETAR Office
Map
Source: Realcomp
MLS Number: 212001364
APN: 28-915-0046-000
- 3101 Aberdeen Ct
- 3401 N Burwick Dr
- 3183 Blackheath Ct
- 2510 Brownwood Dr
- 2527 Oakwood Dr
- 3099 Aberdeen Ct
- 2447 Oakwood Dr
- 2940 Westland Dr
- 0000 Strawberry Ln
- 00 Parker Rd
- 4025 Aletha Ln
- 2830 Woodstock Cir
- 4013 W Water St
- 3515 Strawberry Ln
- 2301 Water St
- 3710 N River Rd
- 2868 20th Ave
- 2353 Riverside Dr
- 3500 Connie Ln
- 2855 & 2867 20th Ave
- 3252 Saint Andrews Dr Unit 46
- 3246 Saint Andrews Dr
- 3195 Aberdeen Ct
- V/L Aberdeen Ct
- 3102 Aberdeen Ct
- 3100 Aberdeen Ct
- 3249 Saint Andrews Dr
- 3208 Aberdeen Ct
- 3200 Aberdeen Ct
- 3200 Aberdeen Ct Unit 49
- 3263 St Andrews
- 3242 Saint Andrews Dr
- 3243 Saint Andrews Dr
- 3243 Saint Andrews Dr
- 3192 Aberdeen Ct
- 3270 Saint Andrews Dr
- 3263 Saint Andrews Dr
- 3400 Ancient Dr
- 3181 Aberdeen Ct
- 3269 Saint Andrews Dr
