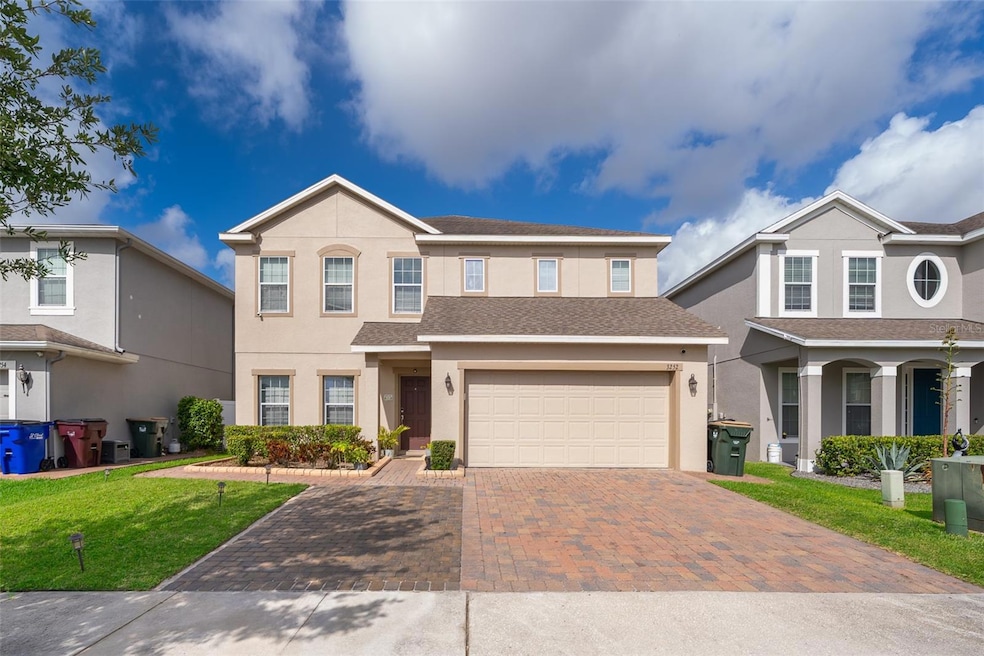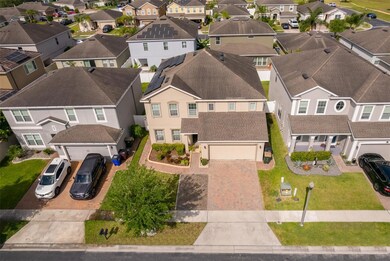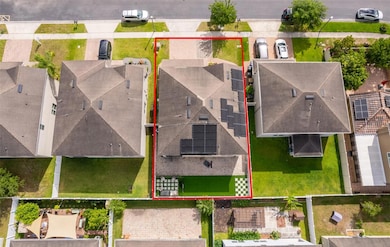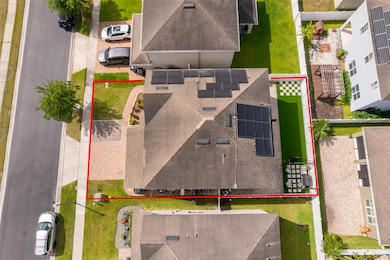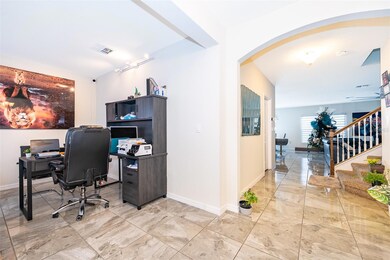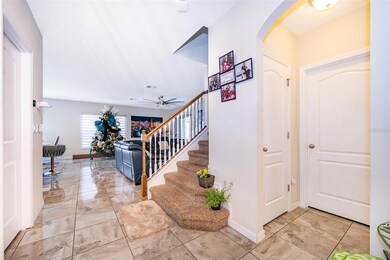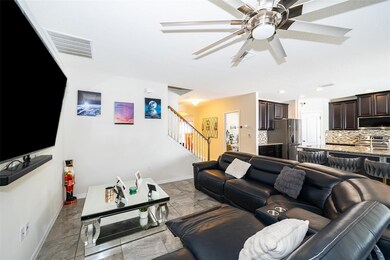3252 Toscana Dr Saint Cloud, FL 34772
Highlights
- Gated Community
- High Ceiling
- Den
- Open Floorplan
- No HOA
- Family Room Off Kitchen
About This Home
Upgraded 5-Bedroom + Den Home in Gated Community – 3252 Toscana Dr, St. Cloud, FL 34772 Step into luxury and comfort at this beautifully upgraded home in the desirable gated community of Toscana. Featuring 5 spacious bedrooms, a versatile den, and 2.5 baths, this 2,805 sq ft home offers space, style, and functionality for modern living. Inside, you'll find custom closets in every bedroom, including dual closets in the master suite for added convenience. Even the laundry room includes a built-in closet for extra storage. The open-concept floor plan is bright and inviting, complemented by electric curtains on the ground floor—fully integrated with Alexa for smart living. The kitchen is a chef’s delight, and the home comes with a whole-house water purification system, plus an additional alkaline water filter in the kitchen for premium hydration. Outside, the backyard is your private retreat with low-maintenance artificial turf and elegant stone-like landscaping. The garage has been upgraded with sleek 3D epoxy flooring and its own air conditioning unit, making it a perfect space for a gym, workshop, or additional living space. Additional highlights include: Den/office space for remote work or playroom Custom-built front parking pad for extra vehicles Curbed landscaping in the front yard for polished curb appeal This home truly checks every box—space, style, smart upgrades, and a secure location just minutes from schools, shopping, and major highways.
Listing Agent
EXP REALTY LLC Brokerage Phone: 888-883-8509 License #3338325 Listed on: 11/16/2025

Townhouse Details
Home Type
- Townhome
Est. Annual Taxes
- $4
Year Built
- Built in 2016
Lot Details
- 4,617 Sq Ft Lot
- Lot Dimensions are 50x92
- Back Yard Fenced
Parking
- 2 Car Attached Garage
Interior Spaces
- 2,808 Sq Ft Home
- 2-Story Property
- Open Floorplan
- High Ceiling
- Family Room Off Kitchen
- Living Room
- Dining Room
- Den
Kitchen
- Range
- Microwave
- Dishwasher
- Disposal
Flooring
- Carpet
- Ceramic Tile
Bedrooms and Bathrooms
- 5 Bedrooms
Laundry
- Laundry in unit
- Dryer
- Washer
Utilities
- Central Heating and Cooling System
Listing and Financial Details
- Residential Lease
- Property Available on 11/17/25
- $100 Application Fee
- Assessor Parcel Number 27-26-30-2919-0001-0700
Community Details
Overview
- No Home Owners Association
- Villagio Subdivision
Pet Policy
- $250 Pet Fee
- Small pets allowed
Security
- Gated Community
Map
Source: Stellar MLS
MLS Number: S5138609
APN: 27-26-30-2919-0001-0700
- 3470 Goldeneye Ln
- 2344 Seven Oaks Dr
- 3325 Pekin St
- 3613 Cape Ct
- 2459 Seven Oaks Dr
- 2289 Seven Oaks Dr
- 2285 Seven Oaks Dr
- 2480 Seven Oaks Dr
- 3410 Waterfront Dr
- 3532 Harlequin Dr
- 2243 Seven Oaks Dr
- 3488 Harlequin Dr
- 2310 Giselle Ct
- 2534 Seven Oaks Dr
- 2220 Seven Oaks Dr
- 3250 Sawgrass Creek Cir
- 2310 Sweetwater Blvd
- 2333 Sweetwater Blvd
- 3406 Brant St
- 3496 Allegra Cir
- 3440 Perching Rd
- 3442 Goldeneye Ln
- 2406 Seven Oaks Dr
- 2471 Seven Oaks Dr
- 2294 Seven Oaks Dr
- 2496 Seven Oaks Dr
- 2495 Seven Oaks Dr
- 3514 Cayugas Loop
- 2202 Seven Oaks Dr
- 3467 Allegra Cir
- 3466 Allegra Cir
- 3605 Bristol Cove Ln
- 3334 Kelsey Ln
- 5690 Merlin Way
- 2607 Drovers Ct
- 3813 Kyle Dr
- 1733 Cayman Cove Cir
- 3319 Kaleigh Ct
- 2952 Micah Ct
- 5086 Rain Shadow Dr
