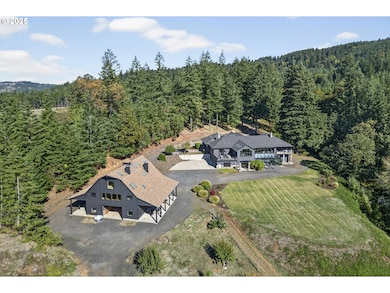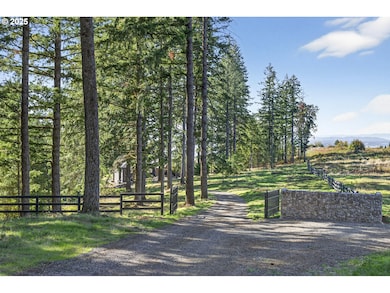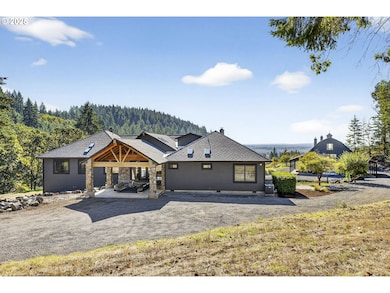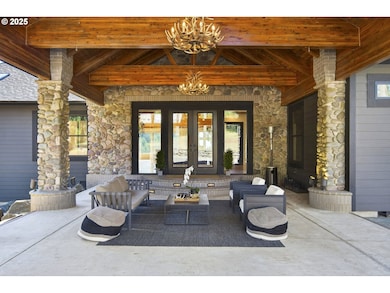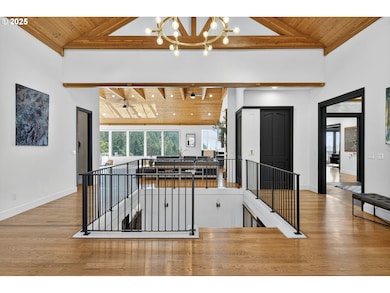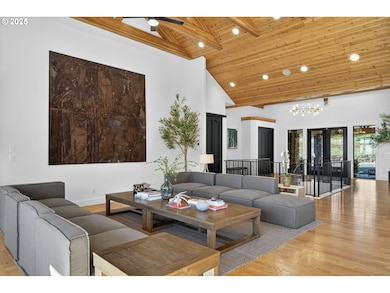32520 NE Corral Creek Rd Newberg, OR 97132
Estimated payment $23,640/month
Highlights
- Accessory Dwelling Unit (ADU)
- Second Garage
- Custom Home
- Barn
- RV Access or Parking
- City View
About This Home
Perched on nearly 39 acres with breathtaking vistas extending to Saint Paul, this extraordinary estate offers an unrivaled blend of luxury living and natural beauty. The spectacular main residence spans over 8,600sqft, featuring 5 bedrooms and 6.1 baths—all fully remodeled with meticulous craftsmanship and no expense spared. Marvin windows and doors frame panoramic views throughout. The foyer atrium leads to a vaulted living room that flows seamlessly into the chef's gourmet kitchen, built around an imported AGA range and equipped with a substantial island and high-end appliances. Retreat into the mahogany-paneled library featuring a floor-to-ceiling rock fireplace—one of four throughout the home. The main-level primary suite boasts a private balcony and spa-inspired bathroom with soaking tub, walk-in shower, and premium Waterworks fixtures. Two additional ensuite bedrooms showcase Ann Sacks craftsmanship. The west wing offers a secondary main-level suite with private entrance, perfect for multi-generational living. Downstairs, an elevator connects to a large laundry room, bunk room furnished by Restoration Hardware, spacious family room, and dedicated gym with floor-to-ceiling windows. A farm-ready mudroom connects from the attached 4-car garage. The gated grounds feature a peaceful waterfall, orchard, pond, horse pastures, and extensive forested hiking and riding trails. The barn serves as versatile bonus space for a home office or artisan studio, plus 2-bedroom, 1-bath guest quarters, tackroom, 3 stalls, and ample shop space. An idyllic retreat for the discerning buyer seeking the ultimate in rural elegance, timeless craftsmanship, and world-class amenities.
Listing Agent
Thoroughbred Real Estate Group Inc Brokerage Phone: 503-862-9601 License #200211078 Listed on: 10/24/2025
Home Details
Home Type
- Single Family
Est. Annual Taxes
- $19,355
Year Built
- Built in 1998
Lot Details
- 38.71 Acre Lot
- Property fronts a private road
- Poultry Coop
- Gated Home
- Gentle Sloping Lot
- Wooded Lot
- Private Yard
- Garden
- Property is zoned AF20
Parking
- 4 Car Attached Garage
- Second Garage
- Workshop in Garage
- Garage Door Opener
- RV Access or Parking
- Controlled Entrance
Property Views
- City
- Territorial
- Valley
Home Design
- Custom Home
- Contemporary Architecture
- Composition Roof
- Cement Siding
- Stone Siding
- Concrete Perimeter Foundation
Interior Spaces
- 8,669 Sq Ft Home
- 2-Story Property
- Central Vacuum
- Plumbed for Central Vacuum
- Sound System
- Vaulted Ceiling
- Ceiling Fan
- Skylights
- 4 Fireplaces
- Wood Burning Stove
- Wood Burning Fireplace
- Propane Fireplace
- Double Pane Windows
- Mud Room
- Family Room
- Living Room
- Dining Room
- Security System Owned
- Laundry Room
Kitchen
- Dumbwaiter
- Built-In Double Convection Oven
- Built-In Range
- Microwave
- Built-In Refrigerator
- Dishwasher
- Wine Cooler
- Stainless Steel Appliances
- Kitchen Island
- Disposal
Flooring
- Wood
- Wall to Wall Carpet
- Tile
Bedrooms and Bathrooms
- 5 Bedrooms
- Primary Bedroom on Main
- Maid or Guest Quarters
- In-Law or Guest Suite
- Soaking Tub
Finished Basement
- Basement Fills Entire Space Under The House
- Natural lighting in basement
Accessible Home Design
- Accessible Elevator Installed
- Accessible Hallway
- Accessibility Features
- Level Entry For Accessibility
- Accessible Entrance
- Minimal Steps
Outdoor Features
- Pond
- Covered Deck
- Patio
- Outdoor Water Feature
- Outbuilding
Additional Homes
- Accessory Dwelling Unit (ADU)
Schools
- Mabel Rush Elementary School
- Mountain View Middle School
- Newberg High School
Farming
- Barn
- Pasture
Utilities
- Mini Split Air Conditioners
- Forced Air Heating System
- Heating System Uses Propane
- Heat Pump System
- Well
- Electric Water Heater
- Septic Tank
- High Speed Internet
Community Details
- No Home Owners Association
- Parrett Mountain Subdivision
Listing and Financial Details
- Assessor Parcel Number 408035
Map
Home Values in the Area
Average Home Value in this Area
Tax History
| Year | Tax Paid | Tax Assessment Tax Assessment Total Assessment is a certain percentage of the fair market value that is determined by local assessors to be the total taxable value of land and additions on the property. | Land | Improvement |
|---|---|---|---|---|
| 2025 | $20,029 | $1,533,404 | -- | -- |
| 2024 | $19,355 | $1,488,858 | -- | -- |
| 2023 | $18,805 | $1,446,378 | $0 | $0 |
| 2022 | $18,430 | $1,404,366 | $0 | $0 |
| 2021 | $17,980 | $1,363,579 | $0 | $0 |
| 2020 | $16,101 | $1,323,981 | $0 | $0 |
| 2019 | $16,039 | $1,285,540 | $0 | $0 |
| 2018 | $16,336 | $1,248,216 | $0 | $0 |
| 2017 | $15,883 | $1,210,863 | $0 | $0 |
| 2016 | $15,600 | $1,175,679 | $0 | $0 |
| 2015 | $15,057 | $1,141,437 | $0 | $0 |
| 2014 | $13,880 | $1,108,193 | $0 | $0 |
Property History
| Date | Event | Price | List to Sale | Price per Sq Ft | Prior Sale |
|---|---|---|---|---|---|
| 10/24/2025 10/24/25 | For Sale | $4,200,000 | +134.0% | $484 / Sq Ft | |
| 10/28/2020 10/28/20 | Sold | $1,795,000 | 0.0% | $207 / Sq Ft | View Prior Sale |
| 10/28/2020 10/28/20 | Sold | $1,795,000 | +19.7% | $207 / Sq Ft | View Prior Sale |
| 08/26/2020 08/26/20 | Pending | -- | -- | -- | |
| 06/04/2020 06/04/20 | Price Changed | $1,499,999 | 0.0% | $173 / Sq Ft | |
| 06/04/2020 06/04/20 | Price Changed | $1,499,999 | -6.3% | $173 / Sq Ft | |
| 11/05/2019 11/05/19 | For Sale | $1,599,999 | -10.9% | $185 / Sq Ft | |
| 10/30/2019 10/30/19 | Off Market | $1,795,000 | -- | -- | |
| 08/15/2019 08/15/19 | Price Changed | $1,599,999 | 0.0% | $185 / Sq Ft | |
| 08/15/2019 08/15/19 | Price Changed | $1,599,999 | -5.9% | $185 / Sq Ft | |
| 03/08/2019 03/08/19 | Price Changed | $1,700,000 | -2.9% | $196 / Sq Ft | |
| 07/13/2018 07/13/18 | Price Changed | $1,750,000 | 0.0% | $202 / Sq Ft | |
| 07/13/2018 07/13/18 | For Sale | $1,750,000 | -7.9% | $202 / Sq Ft | |
| 04/16/2018 04/16/18 | For Sale | $1,899,999 | +5.8% | $219 / Sq Ft | |
| 04/02/2018 04/02/18 | Off Market | $1,795,000 | -- | -- | |
| 02/08/2018 02/08/18 | Price Changed | $1,899,999 | -5.0% | $219 / Sq Ft | |
| 11/01/2017 11/01/17 | For Sale | $1,999,999 | -- | $231 / Sq Ft |
Purchase History
| Date | Type | Sale Price | Title Company |
|---|---|---|---|
| Warranty Deed | $1,795,000 | Lawyers Title Of Oregon Llc |
Mortgage History
| Date | Status | Loan Amount | Loan Type |
|---|---|---|---|
| Open | $1,346,000 | New Conventional |
Source: Regional Multiple Listing Service (RMLS)
MLS Number: 633101327
APN: 408035
- 32047 NE Corral Creek Rd
- 10905 NE Renne Rd
- 31655 NE Wilsonville Rd
- 11925 NE Lauren Ln
- 30575 NE Fernwood Rd
- 0 NE Old Parrett Mountain Rd Unit 24313326
- 0 NE Old Parrett Mountain Rd Unit 2 427205817
- 33280 NE Haugen Rd
- 368 Fairway St
- 180 the Greens Ave
- 31339 NE Corral Creek Rd
- 4925 Masters Dr
- 4907 Masters Dr
- 31795 NE Wilsonville Rd
- 32230 NE Old Parrett Mountain Rd
- 29250 NE Wilsonville Rd
- 29200 NE Wilsonville Rd
- 30295 N Highway 99w
- 3866 Oak Meadows Loop
- 4509 NE Blue Heron Ct
- 4001 E Jory St
- 1306 N Springbrook Rd
- 3300 Vittoria Way
- 2205-2401 E 2nd St
- 2700 Haworth Ave
- 634 Villa Rd
- 1200 E 6th St
- 1109 S River St
- 802 E 9th St
- 1103 N Meridian St
- 401 S Main St
- 401 S Main St
- 401 S Main St
- 401 S Main St
- 304 W Illinois St
- 1330 N Creekside Ln Unit Newberg property
- 607 W 1st St
- 21759 SW Cedar Brook Way
- 11516 SW Berlin Ave
- 29261 SW Charlotte Ln

