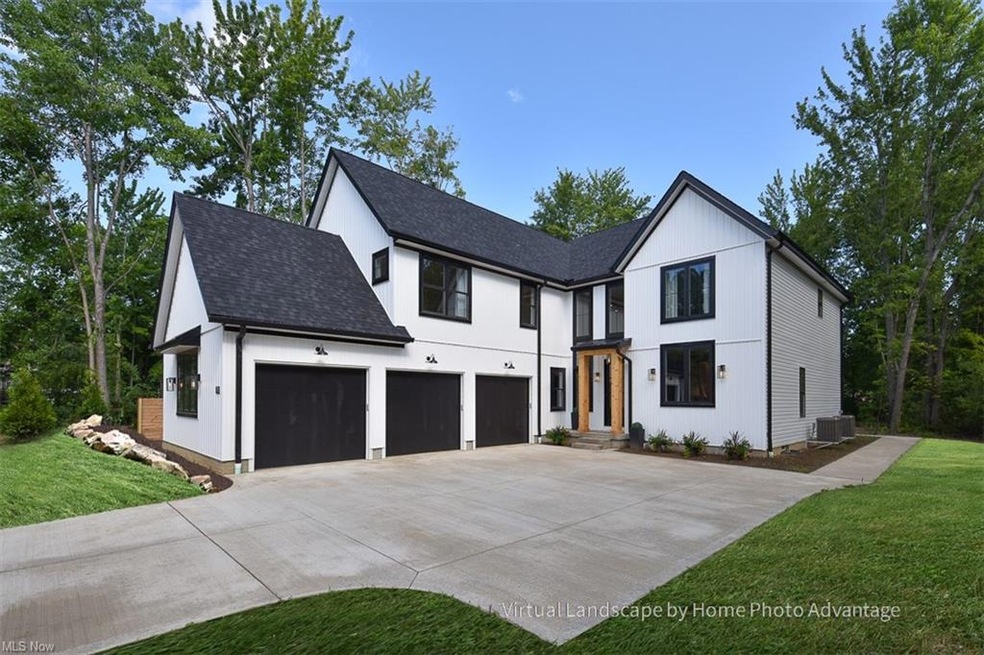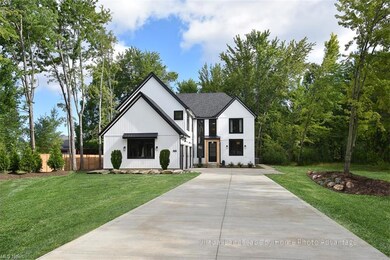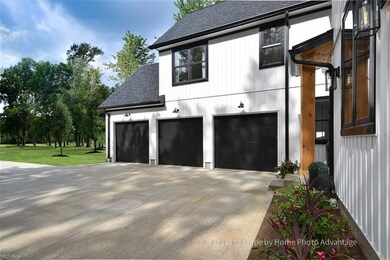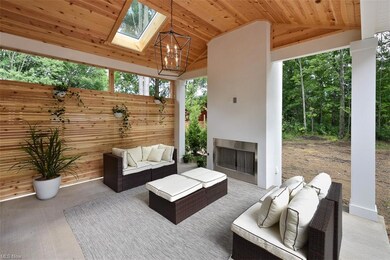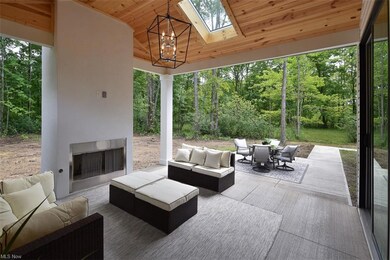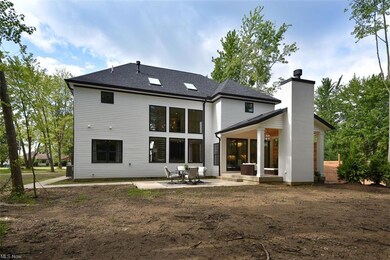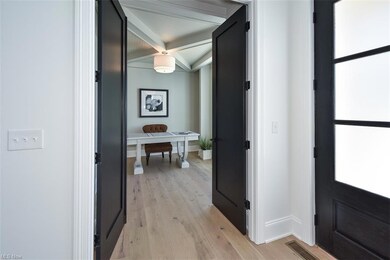
Estimated Value: $1,006,000 - $1,123,000
Highlights
- New Construction
- Colonial Architecture
- 1 Fireplace
- Avon East Elementary School Rated A-
- Wooded Lot
- 3 Car Attached Garage
About This Home
As of September 2022Ready for immediate occupancy- this newly constructed private oasis sits on a deep wooded lot of over half acre in highly desirable Avon. No expense was spared in creating this stunning and unique masterpiece. Enjoy the welcoming floorplan that is the PERFECT balance of both cozy and open. You will love the natural light that floods the home from the wall of windows & multiple skylights in the two story great room. The massive kitchen is any chef's dream with a pelethera of cabinetry, quartz countertops, custom hood, high end appliances. Just when you think it can't get any better, you will find that the kitchen extends into a butler's pantry that offers tons of storage, a beverage center, an additional sink and second dishwasher. This home offers a true first floor suite with a large bedroom and full bath with custom tile shower and double vanities. Enjoy your private office space with unique designer coffered ceilings. You will appreciate the functionality of the large laundry room & mudroom off the garage. On the upper level you will find the the owner's suite that offers sound conditioned walls, a truly luxurious bath, and large walk in closet. There are three additional bedrooms on the upper level all with vaulted ceilings & walk in closets. The upper level also offers an additional laundry room! The finished basement offers a full bath, large recreation room and bar area. Enjoy your evenings on your private covered veranda with wood burning fireplace and patio.
Last Agent to Sell the Property
RE/MAX Real Estate Group License #2016001845 Listed on: 07/23/2022

Last Buyer's Agent
Non-Member Non-Member
Non-Member License #9999
Home Details
Home Type
- Single Family
Est. Annual Taxes
- $905
Year Built
- Built in 2022 | New Construction
Lot Details
- 0.55 Acre Lot
- Partially Fenced Property
- Privacy Fence
- Wooded Lot
Parking
- 3 Car Attached Garage
Home Design
- Colonial Architecture
- Asphalt Roof
- Vinyl Construction Material
Interior Spaces
- 1 Fireplace
- Partially Finished Basement
- Sump Pump
Kitchen
- Built-In Oven
- Cooktop
- Microwave
- Dishwasher
- Disposal
Bedrooms and Bathrooms
- 5 Bedrooms | 1 Main Level Bedroom
Laundry
- Dryer
- Washer
Additional Features
- Patio
- Forced Air Heating and Cooling System
Listing and Financial Details
- Assessor Parcel Number 04-00-026-108-014
Ownership History
Purchase Details
Home Financials for this Owner
Home Financials are based on the most recent Mortgage that was taken out on this home.Purchase Details
Purchase Details
Similar Homes in the area
Home Values in the Area
Average Home Value in this Area
Purchase History
| Date | Buyer | Sale Price | Title Company |
|---|---|---|---|
| Raiche Catherine | $1,025,000 | Innovative Title | |
| Txl Holdings Llc | $85,000 | None Available | |
| Cooney Raymond J | -- | Attorney |
Mortgage History
| Date | Status | Borrower | Loan Amount |
|---|---|---|---|
| Open | Raiche Catherine | $820,000 |
Property History
| Date | Event | Price | Change | Sq Ft Price |
|---|---|---|---|---|
| 09/21/2022 09/21/22 | Sold | $1,025,000 | -12.8% | $220 / Sq Ft |
| 08/23/2022 08/23/22 | Pending | -- | -- | -- |
| 07/23/2022 07/23/22 | For Sale | $1,175,000 | -- | $252 / Sq Ft |
Tax History Compared to Growth
Tax History
| Year | Tax Paid | Tax Assessment Tax Assessment Total Assessment is a certain percentage of the fair market value that is determined by local assessors to be the total taxable value of land and additions on the property. | Land | Improvement |
|---|---|---|---|---|
| 2024 | $13,601 | $276,675 | $34,080 | $242,596 |
| 2023 | $18,470 | $333,883 | $31,766 | $302,117 |
| 2022 | $594 | $333,883 | $31,766 | $302,117 |
| 2021 | $595 | $10,588 | $10,588 | $0 |
| 2020 | $550 | $9,180 | $9,180 | $0 |
| 2019 | $539 | $9,180 | $9,180 | $0 |
| 2018 | $500 | $9,180 | $9,180 | $0 |
| 2017 | $225 | $3,850 | $3,850 | $0 |
| 2016 | $228 | $3,850 | $3,850 | $0 |
| 2015 | $230 | $3,850 | $3,850 | $0 |
| 2014 | $201 | $3,390 | $3,390 | $0 |
| 2013 | $202 | $3,390 | $3,390 | $0 |
Agents Affiliated with this Home
-
Julie Byrne
J
Seller's Agent in 2022
Julie Byrne
RE/MAX
(773) 742-9776
3 in this area
19 Total Sales
-
N
Buyer's Agent in 2022
Non-Member Non-Member
Non-Member
Map
Source: MLS Now
MLS Number: 4393624
APN: 04-00-026-108-014
- 3208 Potterstone Way
- 3268 Woodstone Ln
- 3241 Woodstone Ln Unit 3
- 3402 Mass Dr
- 3195 Napa Blvd
- 3672 Williams Ct
- 3704 Williams Ct
- 3088 Waterfall Way
- 2716 Rocky Ridge Dr
- 2800 Rocky Ridge Dr Unit 144
- 2786 Rocky Ridge Dr
- 2702 Rocky Ridge Dr
- 2762 Rocky Ridge Dr
- 2678 Rocky Ridge Dr
- 2662 Rocky Ridge Dr
- 2670 Rocky Ridge Dr Unit 156
- V/L Rocky Ridge Dr
- 2675 Rocky Ridge Dr Unit Lot 159
- 2847 Rocky Ridge Dr
- 2681 Rocky Ridge Dr Unit SL 160
- 32520 Schwartz Rd
- 32480 Schwartz Rd
- 32580 Schwartz Rd
- 41 Stonewheel Run
- 3287 Potterstone Way
- 32461 Schwartz Rd
- 32505 Schwartz Rd
- 3257 Potterstone Way
- 32455 Schwartz Rd
- 3225 Potterstone Way
- 32370 Schwartz Rd
- 3273 Potterstone Way
- 32585 Schwartz Rd
- 3239 Potterstone Way
- 3425 Williams Ct Avon Oh
- 3405 Mass Dr Unit 2587342-59017
- 0 32366-32458 Schwartz Rd Unit 1938297-59017
- 0 32366-32458 Schwartz Rd Unit 2451984-59017
- 0 32366-32458 Schwartz Rd Unit 1938303-59017
- 0 32366-32458 Schwartz Rd Unit 1938301-59017
