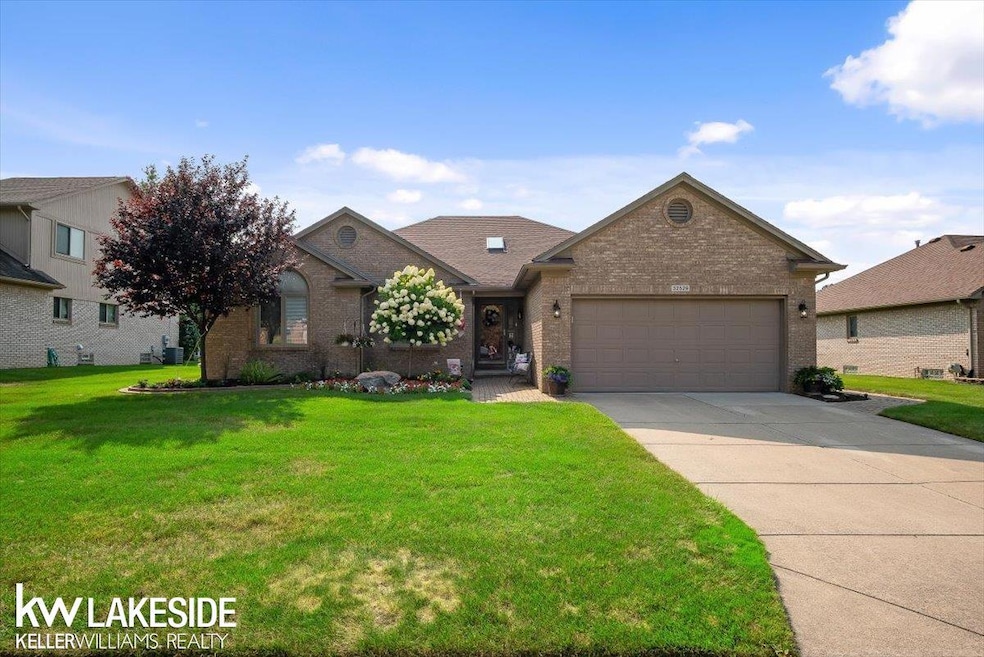Welcome to this beautifully maintained 3-bedroom, 3.5-bath home that offers the perfect blend of comfort and convenience. Inside, you'll find a stunning kitchen with quartz counters, new flooring, stainless steel appliances, gas fireplace, fresh paint, and plenty of natural light. The large primary bedroom features a walk-in closet and a private en-suite with a jetted tub. Additional updates include a newer furnace and AC, new concrete in the garage, and a new aggregate patio out back. For added convenience, there is a main floor laundry room and abundant storage throughout the home. The basement boasts a stylish bar, a workroom, half bath, storage area, and over 1,100 square feet of versatile finished living space. This area is perfect for a home office, entertainment area, second family room, playroom for the kids, or guest area. Another great feature of this property is, you have the benefits of a condo with the privacy of a home. Sit back and enjoy a pristine yard year-round without lifting a finger and say goodbye to the hassle of winter shoveling, all for a very low monthly fee. These services ensure that your home’s exterior is always immaculate, giving you more time to relax and enjoy your beautiful surroundings. Its truly a must see! Room measurements are approximate.

