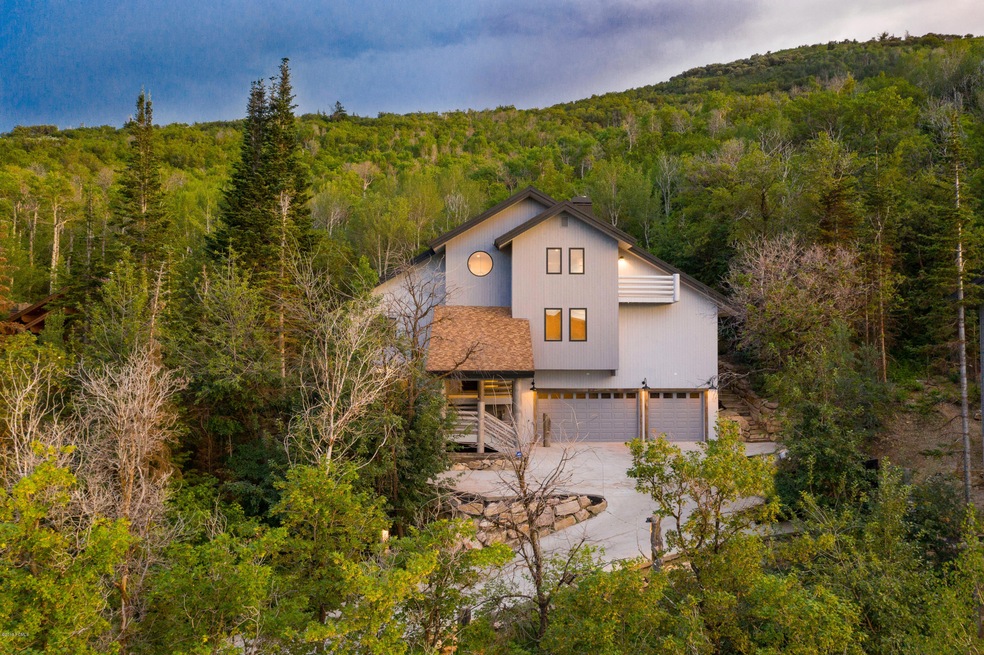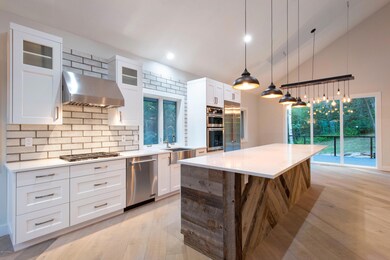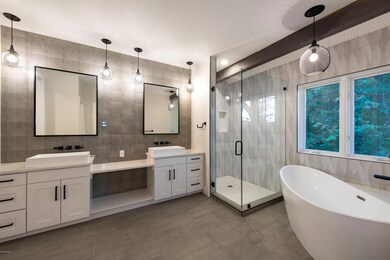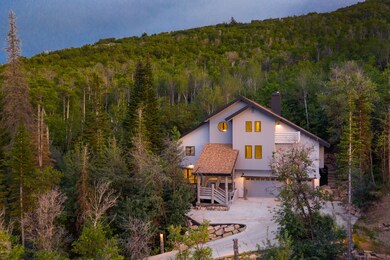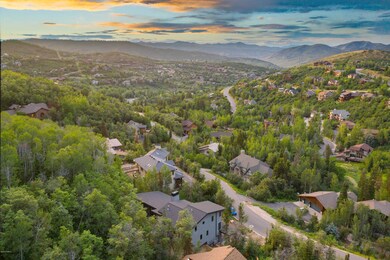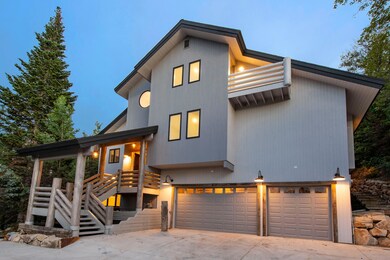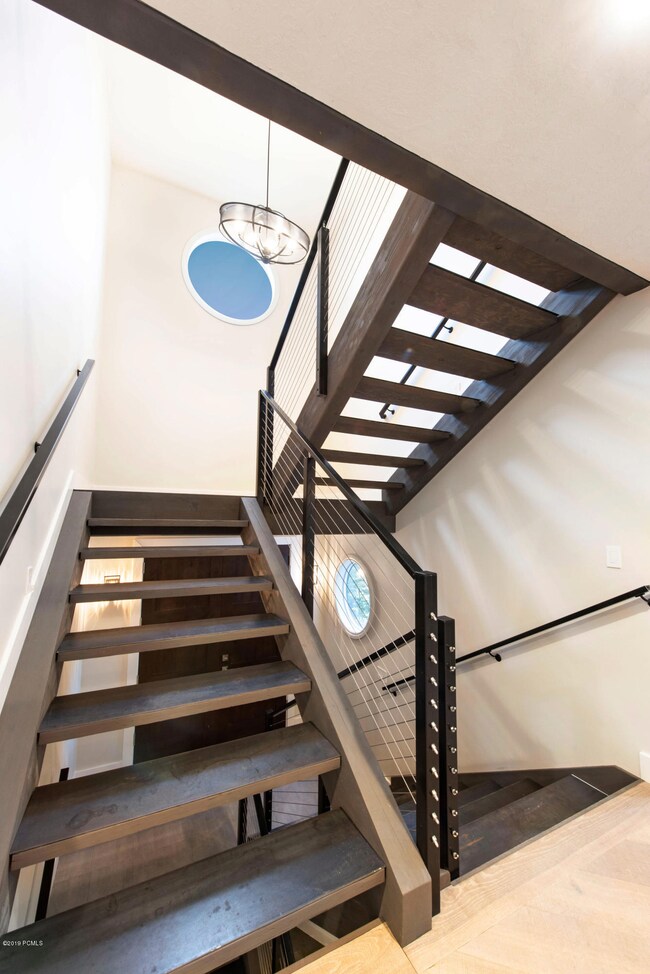
3253 Big Spruce Way Park City, UT 84098
Highlights
- 1.14 Acre Lot
- Secluded Lot
- 2 Fireplaces
- Jeremy Ranch Elementary School Rated A
- Mountain Contemporary Architecture
- Great Room
About This Home
As of April 2020This home sits on a large 1.14 acre lot in one of the best locations in Pinebrook with big views and a private back yard with open space behind where nothing else can be built. It's recently been renovated with timeless contemporary finishes complementing the open floor plan that flows from indoor-to-outdoor for perfect mountain living. The gourmet kitchen is surrounded by windows and opens into the large great room and private, fenced back yard. There's also a main floor master with vaulted ceilings, a fireplace, deck, beautifully appointed master bath with soaking tub and large walk in closet. Upstairs offers a second master suite plus two more bedrooms. There's also a wet bar and rec room/family room downstairs with room for a pool table or exercise equipment. The oversized four-car garage is a mountain enthusiasts dream. This is a thoughtful renovation not to be missed.
Last Agent to Sell the Property
KW Park City Keller Williams Real Estate License #7671931-AB00 Listed on: 12/02/2019

Last Buyer's Agent
Molly Crosswhite
Summit Sotheby's International Realty (625 Main)
Home Details
Home Type
- Single Family
Est. Annual Taxes
- $7,601
Year Built
- Built in 1993
Lot Details
- 1.14 Acre Lot
- Natural State Vegetation
- Secluded Lot
- Sloped Lot
HOA Fees
- $25 Monthly HOA Fees
Home Design
- Mountain Contemporary Architecture
- Wood Frame Construction
- Shingle Roof
- Asphalt Roof
- Concrete Perimeter Foundation
Interior Spaces
- 4,768 Sq Ft Home
- 2 Fireplaces
- Great Room
- Family Room
- Dining Room
- Laundry Room
Kitchen
- Gas Range
- Microwave
- Dishwasher
- Disposal
Bedrooms and Bathrooms
- 5 Bedrooms | 2 Main Level Bedrooms
Parking
- 4 Covered Spaces
- Oversized Parking
Utilities
- No Cooling
- Forced Air Heating System
- Heating System Uses Natural Gas
- Natural Gas Connected
- High Speed Internet
- Phone Available
Listing and Financial Details
- Assessor Parcel Number Ekh-B-E84
Community Details
Overview
- Association Phone (435) 649-2327
- Visit Association Website
- Ecker Hill Subdivision
Amenities
- Common Area
Ownership History
Purchase Details
Home Financials for this Owner
Home Financials are based on the most recent Mortgage that was taken out on this home.Purchase Details
Home Financials for this Owner
Home Financials are based on the most recent Mortgage that was taken out on this home.Purchase Details
Home Financials for this Owner
Home Financials are based on the most recent Mortgage that was taken out on this home.Purchase Details
Home Financials for this Owner
Home Financials are based on the most recent Mortgage that was taken out on this home.Similar Homes in Park City, UT
Home Values in the Area
Average Home Value in this Area
Purchase History
| Date | Type | Sale Price | Title Company |
|---|---|---|---|
| Quit Claim Deed | -- | Real Advantage Title Insurance | |
| Quit Claim Deed | -- | Real Advantage Title Insurance | |
| Warranty Deed | -- | First American Title Ins Co | |
| Warranty Deed | -- | First American Title | |
| Warranty Deed | -- | Highland Title |
Mortgage History
| Date | Status | Loan Amount | Loan Type |
|---|---|---|---|
| Open | $925,000 | Construction | |
| Closed | $925,000 | Construction | |
| Previous Owner | $1,048,500 | Commercial | |
| Previous Owner | $70,000 | Future Advance Clause Open End Mortgage | |
| Previous Owner | $386,000 | New Conventional | |
| Previous Owner | $394,800 | New Conventional |
Property History
| Date | Event | Price | Change | Sq Ft Price |
|---|---|---|---|---|
| 04/08/2020 04/08/20 | Sold | -- | -- | -- |
| 03/02/2020 03/02/20 | Pending | -- | -- | -- |
| 07/16/2019 07/16/19 | For Sale | $1,560,000 | +56.8% | $327 / Sq Ft |
| 05/08/2018 05/08/18 | Sold | -- | -- | -- |
| 04/27/2018 04/27/18 | Pending | -- | -- | -- |
| 07/17/2017 07/17/17 | For Sale | $995,000 | -- | $209 / Sq Ft |
Tax History Compared to Growth
Tax History
| Year | Tax Paid | Tax Assessment Tax Assessment Total Assessment is a certain percentage of the fair market value that is determined by local assessors to be the total taxable value of land and additions on the property. | Land | Improvement |
|---|---|---|---|---|
| 2023 | $9,972 | $1,742,475 | $377,100 | $1,365,375 |
| 2022 | $10,115 | $1,562,418 | $192,100 | $1,370,318 |
| 2021 | $8,430 | $1,131,483 | $251,360 | $880,123 |
| 2020 | $8,923 | $1,131,483 | $251,360 | $880,123 |
| 2019 | $7,601 | $919,808 | $251,360 | $668,448 |
| 2018 | $6,817 | $824,871 | $168,160 | $656,711 |
| 2017 | $6,336 | $824,871 | $168,160 | $656,711 |
| 2016 | $6,598 | $798,596 | $141,885 | $656,711 |
| 2015 | $6,993 | $798,596 | $0 | $0 |
| 2013 | $5,384 | $579,205 | $0 | $0 |
Agents Affiliated with this Home
-
Julie Hopkins

Seller's Agent in 2020
Julie Hopkins
KW Park City Keller Williams Real Estate
(435) 901-0616
28 in this area
253 Total Sales
-
M
Buyer's Agent in 2020
Molly Crosswhite
Summit Sotheby's International Realty (625 Main)
-
Steve Pratt
S
Seller's Agent in 2018
Steve Pratt
Engel & Volkers Park City
(435) 640-5885
15 in this area
25 Total Sales
-
Erin Smith
E
Seller Co-Listing Agent in 2018
Erin Smith
Engel & Volkers Park City
(435) 640-4743
15 in this area
24 Total Sales
Map
Source: Park City Board of REALTORS®
MLS Number: 11907018
APN: EKH-B-E84
- 3321 Big Spruce Way Unit E54
- 3321 Big Spruce Way
- 7827 Tall Oaks Dr Unit E76
- 7827 Tall Oaks Dr
- 7091 Stagecoach Dr Unit 227
- 7091 Stagecoach Dr
- 7189 Hitching Post Dr
- 7400 Hitching Post Dr
- 7400 Hitching Post Dr Unit 213
- 7261 N Hitching Post Dr
- 7634 Pinebrook Rd
- 7340 Buckboard Dr
- 7515 Stagecoach Dr
- 7759 Susans Cir
- 7813 Susans Cir
- 7370 Buckboard Dr
- 3600 Wagon Wheel Cir
- 6890 Canyon Drive Ct
- 7403 Brook Hollow Loop Rd
- 8030 Springshire Dr
