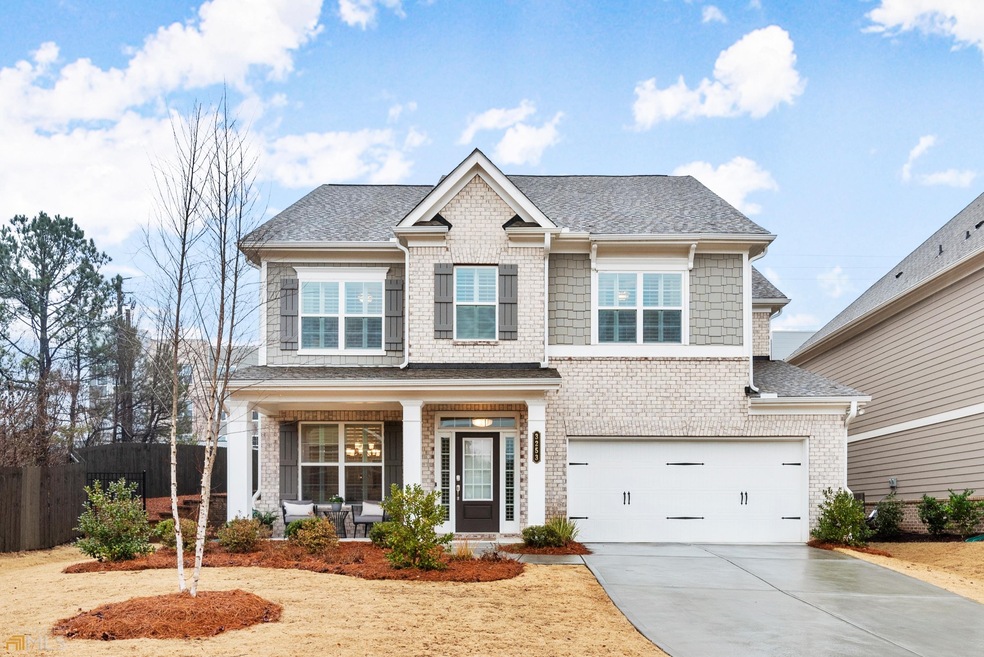
$499,900
- 4 Beds
- 2.5 Baths
- 3,726 Sq Ft
- 2685 Peachtree Walk
- Duluth, GA
Welcome to a beautifully renovated, light-filled home offering modern finishes, a functional layout, and an unbeatable location in a quiet, well-maintained community with no HOA and move-in-ready. Step inside to discover a spacious open floor plan that seamlessly connects the living room with a cozy fireplace, dining area, and a fully updated kitchen featuring white cabinetry, new stainless steel
Sonny Dharani Virtual Properties Realty.com
