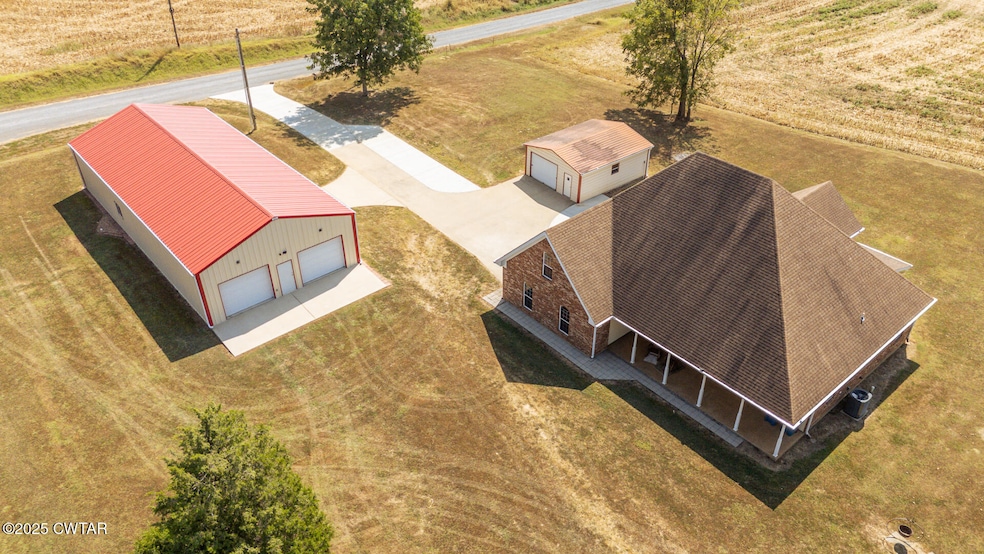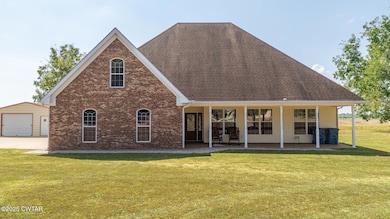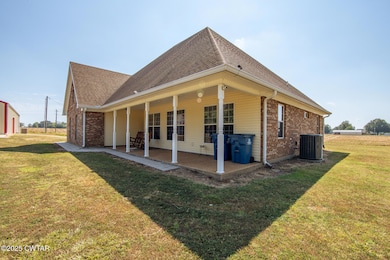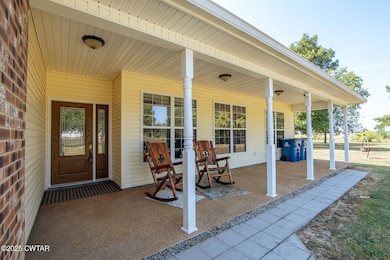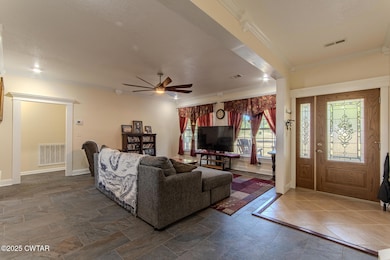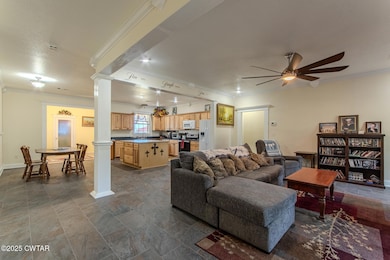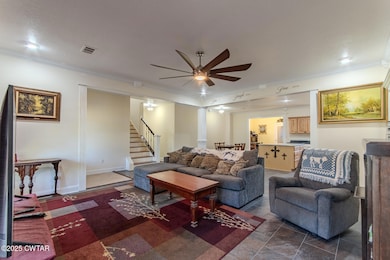
3253 E Union Grove Rd Kenton, TN 38233
Estimated payment $2,608/month
Highlights
- Guest House
- Open Floorplan
- Main Floor Primary Bedroom
- Second Garage
- Wood Flooring
- High Ceiling
About This Home
Welcome to 3253 E Union Grove Rd. in Kenton, TN - a stunning custom-built home that blends quality craftsmanship with modern country living. Built in 2010, this 4-bedroom, 2-bath home offers 2,269 sq. ft. of spacious living with 9-ft ceilings, beautiful crown molding, and custom trim throughout. The open-concept design seamlessly connects the living room and kitchen, where you'll find a large island, newer appliances, and an oversized pantry—perfect for entertaining and everyday living. The primary suite is a true retreat, featuring a walk-in closet and ensuite bathroom, while the additional bedrooms provide comfort and versatility for family or guests. Set on 2.1 acres of peaceful country living, the property includes an impressive 32x72 garage/shop/guest home with overhead storage, LED lighting, 220-volt outlets, and three garage doors—large enough to fit 4-6 vehicles. Inside there is a 960 sq. ft. guest home offering 1 bedroom, 1 bathroom, an open-concept living/kitchen, its own laundry, and dedicated HVAC—ideal for extended family, visitors, or rental potential. Additional highlights include PEX plumbing, HVAC and water heaters replaced just 2 years ago, extra concrete parking, and even a separate one-car garage for added storage or hobby space. This property is the perfect combination of modern upgrades and private country living, with endless possibilities for work, play, and family.
Home Details
Home Type
- Single Family
Est. Annual Taxes
- $1,264
Year Built
- Built in 2010
Lot Details
- 2.12 Acre Lot
- Property fronts a county road
- Level Lot
Parking
- 2 Car Attached Garage
- Second Garage
Home Design
- Brick Exterior Construction
- Slab Foundation
- Shingle Roof
- Vinyl Siding
Interior Spaces
- 2,269 Sq Ft Home
- 2-Story Property
- Open Floorplan
- Crown Molding
- High Ceiling
- Ceiling Fan
- Laundry Room
Kitchen
- Eat-In Kitchen
- Electric Range
- Microwave
- Dishwasher
- Kitchen Island
Flooring
- Wood
- Laminate
- Tile
Bedrooms and Bathrooms
- 4 Bedrooms | 3 Main Level Bedrooms
- Primary Bedroom on Main
- Walk-In Closet
- 2 Full Bathrooms
Attic
- Attic Floors
- Walk-In Attic
- Partially Finished Attic
Outdoor Features
- Covered Patio or Porch
- Outdoor Storage
- Rain Gutters
Additional Homes
- Guest House
Utilities
- Central Heating and Cooling System
- 220 Volts in Workshop
- Well
- Septic Tank
Community Details
- Building Fire Alarm
Listing and Financial Details
- Assessor Parcel Number 137 019.14
Map
Home Values in the Area
Average Home Value in this Area
Tax History
| Year | Tax Paid | Tax Assessment Tax Assessment Total Assessment is a certain percentage of the fair market value that is determined by local assessors to be the total taxable value of land and additions on the property. | Land | Improvement |
|---|---|---|---|---|
| 2025 | $1,524 | $91,575 | $0 | $0 |
| 2024 | $1,524 | $91,575 | $3,350 | $88,225 |
| 2023 | $1,532 | $91,575 | $3,350 | $88,225 |
| 2022 | $1,349 | $58,400 | $2,375 | $56,025 |
| 2021 | $1,037 | $44,900 | $2,375 | $42,525 |
| 2020 | $1,025 | $44,900 | $2,375 | $42,525 |
| 2019 | $1,197 | $44,900 | $2,375 | $42,525 |
| 2018 | $1,204 | $44,900 | $2,375 | $42,525 |
| 2017 | $1,309 | $46,350 | $2,375 | $43,975 |
| 2016 | $1,281 | $45,375 | $2,375 | $43,000 |
| 2015 | $909 | $45,375 | $2,375 | $43,000 |
| 2014 | $909 | $45,375 | $2,375 | $43,000 |
Property History
| Date | Event | Price | List to Sale | Price per Sq Ft |
|---|---|---|---|---|
| 10/04/2025 10/04/25 | Pending | -- | -- | -- |
| 09/20/2025 09/20/25 | For Sale | $474,900 | -- | $209 / Sq Ft |
Purchase History
| Date | Type | Sale Price | Title Company |
|---|---|---|---|
| Warranty Deed | $4,000 | -- | |
| Warranty Deed | $3,000 | -- | |
| Warranty Deed | $1,090 | -- | |
| Deed | $2,500 | -- | |
| Deed | $6,500 | -- |
About the Listing Agent

As a lifelong Tennessee resident, Dylan Jones has a deep-rooted passion for helping individuals and families achieve their real estate dreams. Whether you're a seller looking maximize your investment, a growing family in need of more space, or a first time homebuyer, Dylan is committed to making the process smooth, successful, and stress-free.
Dylan’s journey into real estate began at a young age, but his drive and determination sets him apart. Before becoming a realtor, he gained
Dylan's Other Listings
Source: Central West Tennessee Association of REALTORS®
MLS Number: 2504575
APN: 137-019.14
- 201 S Hall St
- 101 N Front St
- 204 Flowers St
- 3340 & 3334 High St
- 614 E Church St
- 111 Old Rutherford Kenton Rd
- 507 Tilghman St
- 209 Hillside St
- 111 Hillside St
- 206 Tull Rd
- 305 Walnut Grove Rd
- 0 S Church St
- 805 S Red McCorkle Rd
- 1157 Volunteer Dr
- 3388 High St
- 902 Troy Rd
- 61 Con Pennington Rd
- 663 Gaylord Rd
- 3105 Sidonia Rd
- 920 S Mary Jane St
