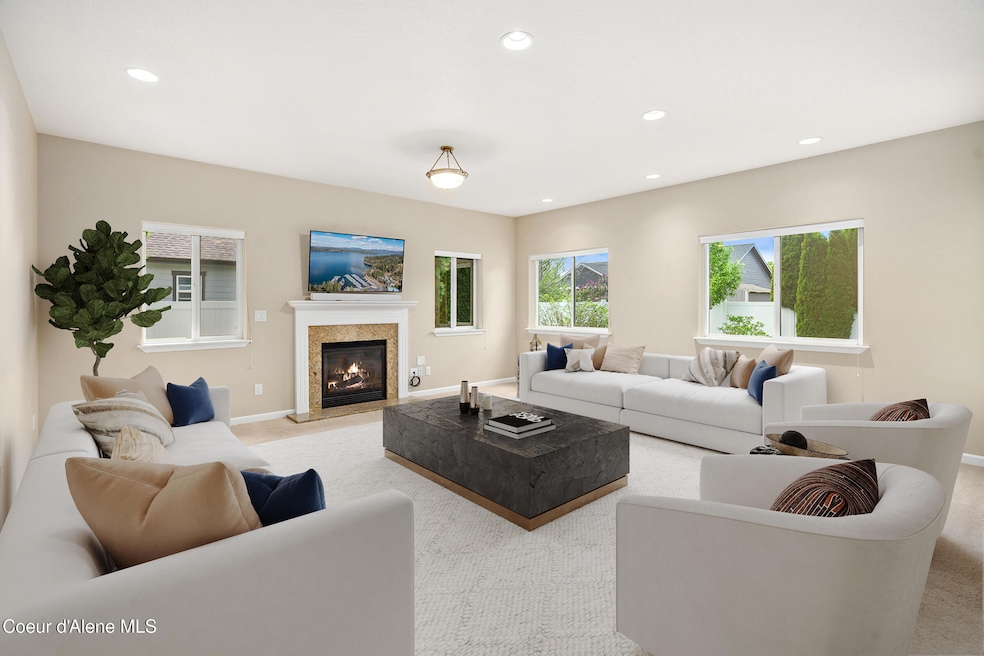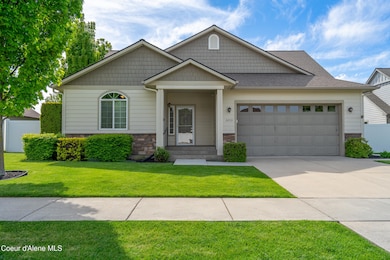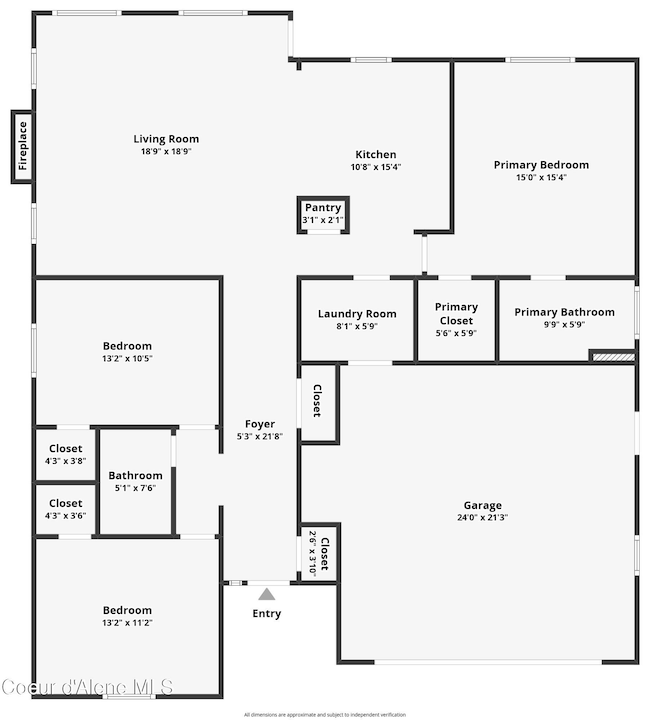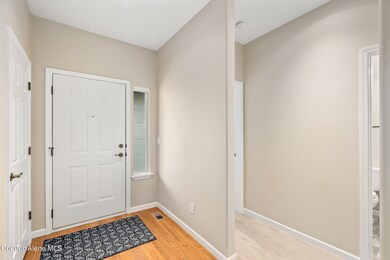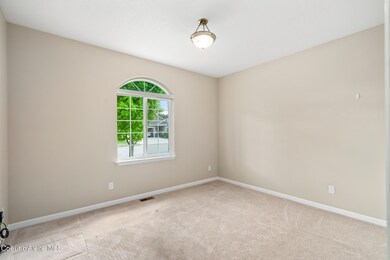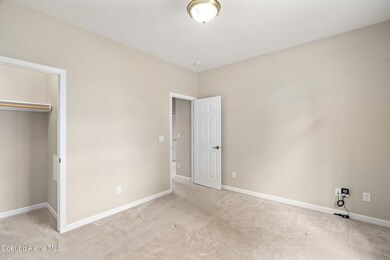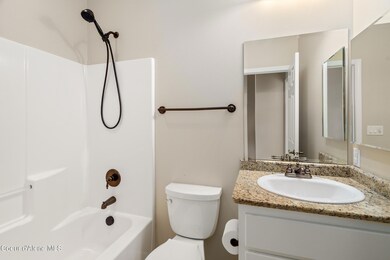
3253 W Magistrate Loop Hayden, ID 83835
Highlights
- Territorial View
- Lawn
- Attached Garage
- Atlas Elementary School Rated A-
- Covered patio or porch
- Breakfast Bar
About This Home
As of July 2025Welcome to this lovingly maintained home in the heart of Hayden! This home has a split bedroom layout, with the primary bedroom looking out onto beautifully landscaped backyard. The mature trees give this one level beauty a ton of privacy, and the drip and sprinkler systems in front and back make this home easy to maintain and beautiful to look at. The garage is completely finished with drywall and insulation, storage, and a heater. This home is close to groceries, shopping, restaurants, the boat launch at Honeysuckle Beach, and all that Hayden and Coeur d'Alene have to offer. Easy to show!
Last Agent to Sell the Property
The Experience Northwest License #SP51595 Listed on: 05/13/2025
Home Details
Home Type
- Single Family
Est. Annual Taxes
- $1,502
Year Built
- Built in 2013
Lot Details
- 9,148 Sq Ft Lot
- Property is Fully Fenced
- Landscaped
- Level Lot
- Front and Back Yard Sprinklers
- Lawn
Parking
- Attached Garage
Property Views
- Territorial
- Neighborhood
Home Design
- Concrete Foundation
- Frame Construction
- Shingle Roof
- Composition Roof
- Hardboard
Interior Spaces
- 1,520 Sq Ft Home
- 1-Story Property
- Gas Fireplace
- Crawl Space
- Washer and Gas Dryer Hookup
Kitchen
- Breakfast Bar
- Gas Oven or Range
- <<microwave>>
- Dishwasher
- Disposal
Flooring
- Carpet
- Laminate
Bedrooms and Bathrooms
- 3 Bedrooms
- 2 Bathrooms
Outdoor Features
- Covered patio or porch
- Pergola
- Rain Gutters
Utilities
- Forced Air Heating and Cooling System
- Heating System Uses Natural Gas
- Gas Available
- Gas Water Heater
- Internet Available
- Cable TV Available
Community Details
- Property has a Home Owners Association
- Balser Estates HOA
- Balser Est Subdivision
Listing and Financial Details
- Assessor Parcel Number H09100020070
Ownership History
Purchase Details
Similar Homes in Hayden, ID
Home Values in the Area
Average Home Value in this Area
Purchase History
| Date | Type | Sale Price | Title Company |
|---|---|---|---|
| Warranty Deed | -- | Kootenai County Title |
Property History
| Date | Event | Price | Change | Sq Ft Price |
|---|---|---|---|---|
| 07/10/2025 07/10/25 | Sold | -- | -- | -- |
| 06/07/2025 06/07/25 | Pending | -- | -- | -- |
| 05/25/2025 05/25/25 | Price Changed | $521,900 | -3.3% | $343 / Sq Ft |
| 05/13/2025 05/13/25 | For Sale | $539,900 | -- | $355 / Sq Ft |
Tax History Compared to Growth
Tax History
| Year | Tax Paid | Tax Assessment Tax Assessment Total Assessment is a certain percentage of the fair market value that is determined by local assessors to be the total taxable value of land and additions on the property. | Land | Improvement |
|---|---|---|---|---|
| 2024 | $1,502 | $482,810 | $180,000 | $302,810 |
| 2023 | $1,502 | $497,951 | $180,000 | $317,951 |
| 2022 | $1,849 | $551,259 | $200,000 | $351,259 |
| 2021 | $1,740 | $369,890 | $125,000 | $244,890 |
| 2020 | $1,771 | $319,766 | $100,000 | $219,766 |
| 2019 | $1,717 | $295,366 | $96,800 | $198,566 |
| 2018 | $1,582 | $259,920 | $88,000 | $171,920 |
| 2017 | $1,397 | $230,660 | $65,000 | $165,660 |
| 2016 | $1,331 | $213,850 | $57,500 | $156,350 |
| 2015 | $1,201 | $193,560 | $46,000 | $147,560 |
| 2013 | $212 | $167,510 | $36,800 | $130,710 |
Agents Affiliated with this Home
-
Quinn Porterfield
Q
Seller's Agent in 2025
Quinn Porterfield
The Experience Northwest
(509) 868-5264
83 Total Sales
-
Jennifer Puckett
J
Seller Co-Listing Agent in 2025
Jennifer Puckett
The Experience Northwest
(425) 327-1946
16 Total Sales
Map
Source: Coeur d'Alene Multiple Listing Service
MLS Number: 25-4735
APN: H09100020070
- 3260 W Magistrate Loop
- 9433 N Justice Way
- 9333 N Prince William Loop
- 9362 N Prince William Loop
- 8920 N Torrey Ln
- 3450 W Hayden Ave
- 3664 W Belgrave Way
- 2665 W Broadmoore Dr
- 2720 W Hayden Ave
- 8558 N Boysenberry Loop
- 2472 W Warwick Ct
- 2518 W Ashland Ln
- 10005 N Liverpool Loop
- 10027 N Liverpool Loop
- 10073 N Liverpool Loop
- 10519 N Liverpool Loop
- 10093 N Liverpool Loop
- 10514 N Liverpool Loop
- 10122 N Liverpool Loop
- 10140 N Liverpool Loop
