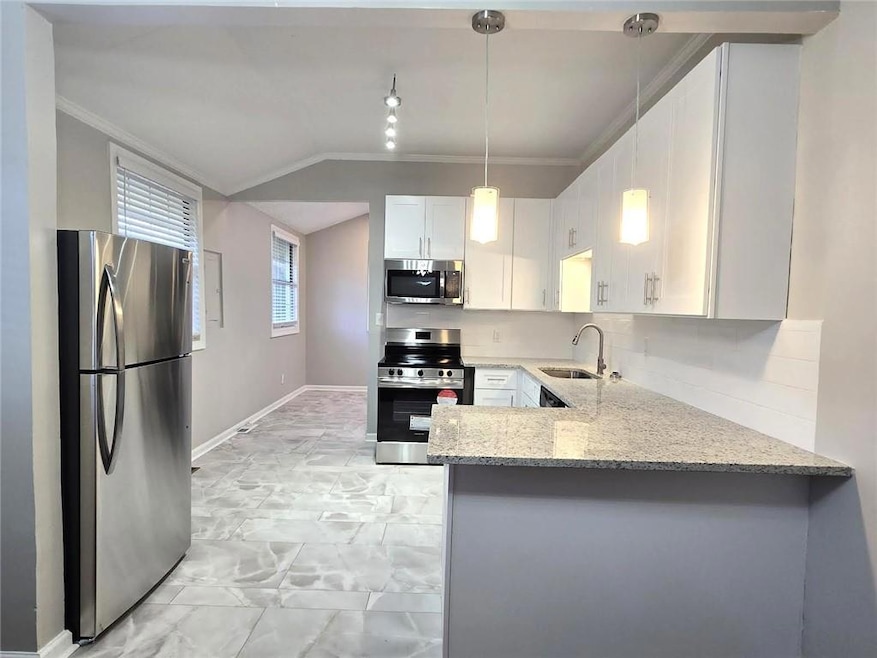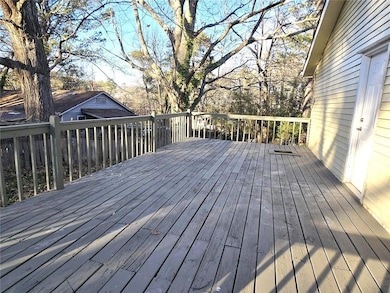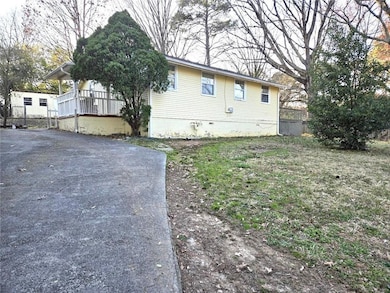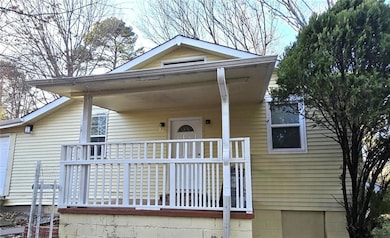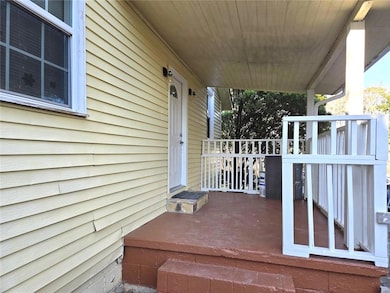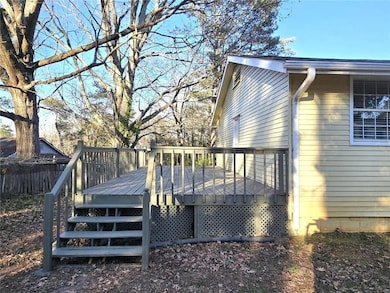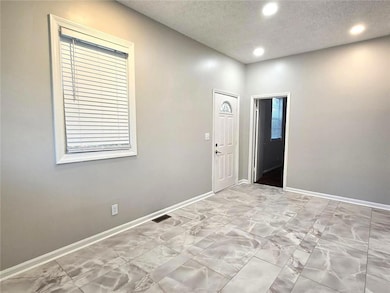3254 Howell Cir Duluth, GA 30096
Estimated payment $1,906/month
Highlights
- Deck
- Ranch Style House
- Bonus Room
- B.B. Harris Elementary School Rated A
- Wood Flooring
- Neighborhood Views
About This Home
BRAND NEW 1000 Gallon Septic tank with new drainfields installed, permitted and has passed inspection in Sept 2025, Move In Ready! Renovated spacious 3 BR 2 BA ranch house in desirable Duluth area. The enclosed bonus room can be a 4th Bedroom with external entry. Brand new kitchen with white shaker cabinets, granite countertops, tile backsplash and SS appliances. Separate Living Room and Family Room, fresh paint inside, refinished hardwood floors, both bathrooms have new vanities and tiled floor. Rocking chair front porch, big back deck for entertaining your guests. Termite treatment and inspection in April 2025. Roof is about 10 years old, HVAC is about 5 years old, and water heater is 1 year old. Huge backyard with storage shed that is perfect for pets. Great location with easy access to I-85, just minutes to popular Downtown Duluth! Near shopping and restaurants. No HOA and available for rentals. Sold AS IS.
Home Details
Home Type
- Single Family
Est. Annual Taxes
- $3,242
Year Built
- Built in 1950 | Remodeled
Lot Details
- 0.39 Acre Lot
- Chain Link Fence
- Back Yard Fenced
Parking
- Driveway
Home Design
- Ranch Style House
- Block Foundation
- Shingle Roof
- Vinyl Siding
Interior Spaces
- 1,650 Sq Ft Home
- Crown Molding
- Recessed Lighting
- Breakfast Room
- Formal Dining Room
- Bonus Room
- Neighborhood Views
- Crawl Space
- Fire and Smoke Detector
Kitchen
- Breakfast Bar
- Dishwasher
- Kitchen Island
Flooring
- Wood
- Luxury Vinyl Tile
Bedrooms and Bathrooms
- 4 Main Level Bedrooms
- 2 Full Bathrooms
- Bathtub and Shower Combination in Primary Bathroom
Laundry
- Laundry Room
- Gas Dryer Hookup
Outdoor Features
- Deck
- Shed
- Side Porch
Schools
- Harris Elementary School
- Duluth Middle School
- Duluth High School
Utilities
- Central Heating and Cooling System
- 110 Volts
- Septic Tank
- Cable TV Available
Community Details
- Woodrow Wilson Subdivision
Listing and Financial Details
- Assessor Parcel Number R6265 030
Map
Home Values in the Area
Average Home Value in this Area
Tax History
| Year | Tax Paid | Tax Assessment Tax Assessment Total Assessment is a certain percentage of the fair market value that is determined by local assessors to be the total taxable value of land and additions on the property. | Land | Improvement |
|---|---|---|---|---|
| 2025 | $4,205 | $109,640 | $27,880 | $81,760 |
| 2024 | $3,242 | $81,080 | $28,000 | $53,080 |
| 2023 | $3,242 | $81,080 | $28,000 | $53,080 |
| 2022 | $2,248 | $54,280 | $15,600 | $38,680 |
| 2021 | $2,269 | $54,280 | $15,600 | $38,680 |
| 2020 | $1,873 | $54,280 | $15,600 | $38,680 |
| 2019 | $1,873 | $44,840 | $15,600 | $29,240 |
| 2018 | $1,868 | $44,840 | $15,600 | $29,240 |
| 2016 | $1,486 | $33,400 | $15,600 | $17,800 |
| 2015 | $1,503 | $33,400 | $15,600 | $17,800 |
| 2014 | $1,693 | $38,520 | $8,000 | $30,520 |
Property History
| Date | Event | Price | List to Sale | Price per Sq Ft | Prior Sale |
|---|---|---|---|---|---|
| 11/11/2025 11/11/25 | Price Changed | $309,900 | -3.1% | $188 / Sq Ft | |
| 09/19/2025 09/19/25 | Price Changed | $319,900 | -3.0% | $194 / Sq Ft | |
| 08/14/2025 08/14/25 | For Sale | $329,900 | +295.1% | $200 / Sq Ft | |
| 05/30/2014 05/30/14 | Sold | $83,500 | -12.0% | $56 / Sq Ft | View Prior Sale |
| 05/19/2014 05/19/14 | Pending | -- | -- | -- | |
| 03/19/2014 03/19/14 | For Sale | $94,900 | -- | $64 / Sq Ft |
Purchase History
| Date | Type | Sale Price | Title Company |
|---|---|---|---|
| Warranty Deed | $83,500 | -- | |
| Warranty Deed | -- | -- | |
| Deed | $90,500 | -- |
Mortgage History
| Date | Status | Loan Amount | Loan Type |
|---|---|---|---|
| Previous Owner | $70,000 | New Conventional |
Source: First Multiple Listing Service (FMLS)
MLS Number: 7632291
APN: 6-265-030
- 3625 Ennfield Ln
- 3543 Willgrove Way Unit 1
- 3544 Willgrove Way
- 3555 Grovecrest Way Unit 5
- 3158 Onamia Rd
- 3543 Benthollow Way
- 3620 Darwin Place
- 3378 Willbrooke Ct
- 3698 Davenport Rd
- 3677 Blackshear Ct
- 3530 McClure Woods Dr
- 3576 Highland Pine Way
- 3310 McClure Woods Ct
- 3120 Saint Andrews Cir
- 3622 S Whippoorwill Dr
- 2976 Nelson Dr
- 2961 Creek Dr
- 3357 Wyesham Cir
- 3629 E Bay St
- 3490 Ennfield Ln
- 3399 Benthollow Ln
- 3250 Buford Hwy NE
- 3332 Drawbridge Terrace
- 3550 Pleasant Hill Rd
- 3377 Montheath Pass
- 3145 Dover Ct
- 3215 Hill St
- 3465 Duluth Highway 120
- 3043 Majestic Park Ct
- 3264 Star Pine Ct
- 3727 Regency Park Dr
- 3475 Pleasant Hill Rd
- 3604 Pineview Cir NW
- 3070 Bugle Dr
- 100 Bradford Creek Trail
- 2821 Meadow Lark Trail
- 2821 Meadowlark Trail NW
- 3411 Swallowtail Terrace
- 3750 Peachtree Industrial Blvd
