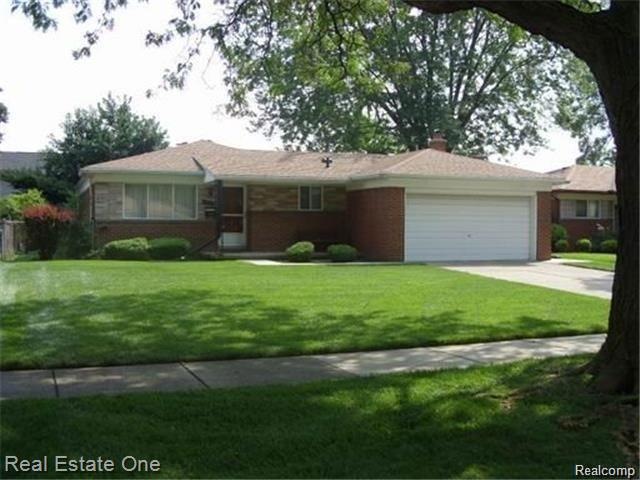
3254 Janet Ave Warren, MI 48092
Northwest Warren NeighborhoodHighlights
- Ranch Style House
- 2 Car Direct Access Garage
- Forced Air Heating and Cooling System
- No HOA
- Shed
- Humidifier
About This Home
As of October 2014No water in basement!! Great open floor plan ranch.Large eat in kitchen open to the family room with fireplace. Enjoy carefree living with sprinkler system and fenced ya
yard offering privacy. Easy access to expressway. 2 car attached garage. Dimensional shingles. Basement is partially finished. Central air. This home is immaculate.
Desirable Warren con schools.
Last Agent to Sell the Property
Marilyn Levin
Real Estate One-Royal Oak License #6501212011 Listed on: 08/26/2014
Home Details
Home Type
- Single Family
Est. Annual Taxes
Year Built
- Built in 1963
Lot Details
- Lot Dimensions are 69x127
- Fenced
Home Design
- Ranch Style House
- Brick Exterior Construction
- Block Foundation
- Asphalt Roof
Interior Spaces
- 1,372 Sq Ft Home
- Ceiling Fan
- Gas Fireplace
- Family Room with Fireplace
- Partially Finished Basement
Kitchen
- Dishwasher
- Disposal
Bedrooms and Bathrooms
- 3 Bedrooms
Laundry
- Dryer
- Washer
Parking
- 2 Car Direct Access Garage
- Garage Door Opener
Outdoor Features
- Shed
Utilities
- Forced Air Heating and Cooling System
- Humidifier
- Heating System Uses Natural Gas
- Natural Gas Water Heater
- Cable TV Available
Community Details
- No Home Owners Association
Listing and Financial Details
- Assessor Parcel Number 1318452035
Ownership History
Purchase Details
Home Financials for this Owner
Home Financials are based on the most recent Mortgage that was taken out on this home.Purchase Details
Home Financials for this Owner
Home Financials are based on the most recent Mortgage that was taken out on this home.Purchase Details
Purchase Details
Similar Homes in Warren, MI
Home Values in the Area
Average Home Value in this Area
Purchase History
| Date | Type | Sale Price | Title Company |
|---|---|---|---|
| Warranty Deed | $115,000 | Capital Title Ins Agency | |
| Warranty Deed | $85,200 | Seaver Title Agency Llc | |
| Interfamily Deed Transfer | -- | None Available | |
| Interfamily Deed Transfer | -- | Philip R Seaver Title Co Inc |
Mortgage History
| Date | Status | Loan Amount | Loan Type |
|---|---|---|---|
| Previous Owner | $84,067 | FHA |
Property History
| Date | Event | Price | Change | Sq Ft Price |
|---|---|---|---|---|
| 06/07/2024 06/07/24 | Rented | $1,800 | 0.0% | -- |
| 06/07/2024 06/07/24 | Under Contract | -- | -- | -- |
| 05/30/2024 05/30/24 | For Rent | $1,800 | +38.5% | -- |
| 06/23/2016 06/23/16 | Rented | $1,300 | +4.0% | -- |
| 06/20/2016 06/20/16 | For Rent | $1,250 | +4.2% | -- |
| 11/20/2014 11/20/14 | Rented | $1,200 | 0.0% | -- |
| 11/18/2014 11/18/14 | Under Contract | -- | -- | -- |
| 11/10/2014 11/10/14 | For Rent | $1,200 | 0.0% | -- |
| 10/30/2014 10/30/14 | Sold | $115,000 | -14.8% | $84 / Sq Ft |
| 10/02/2014 10/02/14 | Pending | -- | -- | -- |
| 08/26/2014 08/26/14 | For Sale | $135,000 | -- | $98 / Sq Ft |
Tax History Compared to Growth
Tax History
| Year | Tax Paid | Tax Assessment Tax Assessment Total Assessment is a certain percentage of the fair market value that is determined by local assessors to be the total taxable value of land and additions on the property. | Land | Improvement |
|---|---|---|---|---|
| 2024 | $4,512 | $119,140 | $0 | $0 |
| 2023 | $4,422 | $97,820 | $0 | $0 |
| 2022 | $4,167 | $87,980 | $0 | $0 |
| 2021 | $4,064 | $83,340 | $0 | $0 |
| 2020 | $3,925 | $78,230 | $0 | $0 |
| 2019 | $3,772 | $73,620 | $0 | $0 |
| 2018 | $88 | $68,690 | $0 | $0 |
| 2017 | $3,699 | $59,370 | $11,940 | $47,430 |
| 2016 | $3,678 | $59,370 | $0 | $0 |
| 2015 | -- | $54,480 | $0 | $0 |
| 2013 | $6,780 | $41,430 | $0 | $0 |
Agents Affiliated with this Home
-
Mohammed Zaman
M
Seller's Agent in 2024
Mohammed Zaman
Greenland Realty
(313) 510-6275
5 in this area
33 Total Sales
-
Rick Hobbs

Buyer's Agent in 2024
Rick Hobbs
House Of May
(586) 888-9618
15 Total Sales
-
M
Seller's Agent in 2014
Marilyn Levin
Real Estate One
-
Mohammed Afsar
M
Buyer's Agent in 2014
Mohammed Afsar
Real Estate Advantage
(586) 489-9555
4 in this area
41 Total Sales
Map
Source: Realcomp
MLS Number: 214088781
APN: 12-13-18-452-035
- 3654 E 11 Mile Rd
- 3036 E 11 Mile Rd
- 26630 Thomas St
- 27225 James St
- 27450 El Capitan Dr
- 27641 Liberty Dr
- 27320 Ryan Rd
- 26541 Warner Ave
- 4110 Christina Ct Unit 32
- 26329 Wexford Dr
- 26240 Warner Ave
- 3853 Sunflower Ln
- 27908 Ryan Rd
- 26695 Menge Ct
- 28130 Liberty Dr
- 28142 Liberty Dr
- 28089 Saint Louise Dr
- 4432 Martin Rd
- 25966 Peppertree Ln
- 4573 Bernice Ave
