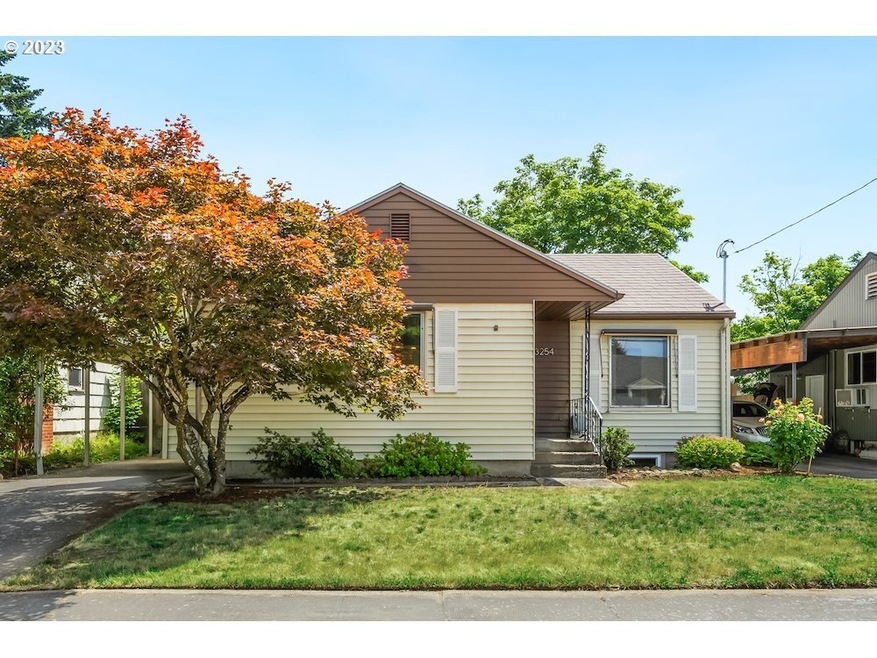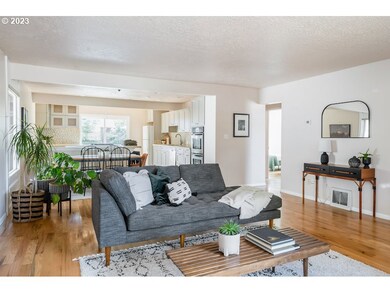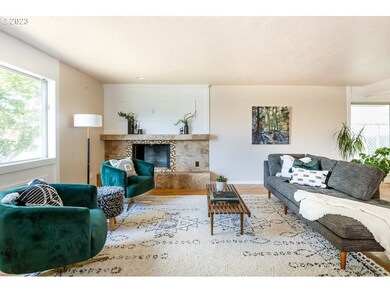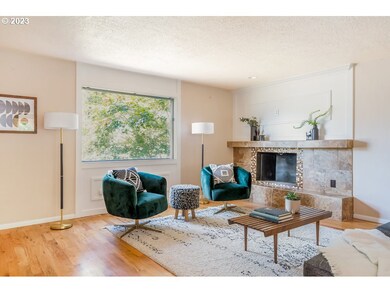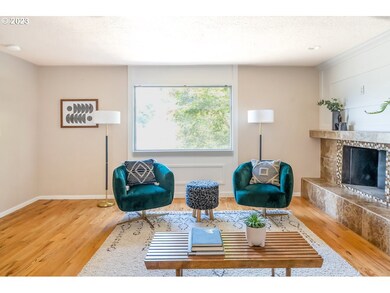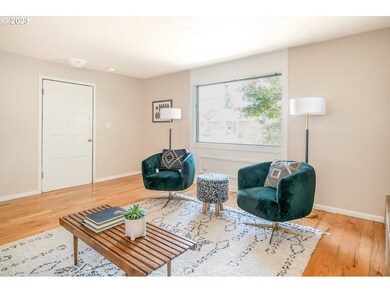Delightfully roomy on a lovely street in Madison South. This cute ranch set back from the street offers a great solution on a budget - hardwood floors, 2 levels, newer A/C, and a metal roof. A large living room, and the open floor plan leads you through to the dining area and spacious kitchen. A kitchen island centers the space, providing breakfast bar seating and a built-in gas cooktop - plus there's loads of cupboard space, and the convenience of sliding doors that lead straight out to the back deck (we know where you'll be spending your summer evenings). Two neat bedrooms with beautiful natural light on the main - one leading out to a secondary back deck, ideal for morning coffees - and a full size bathroom. Untapped potential in the basement, with a den, bedroom, full size bath, and lots of storage - do your due diligence and bring this level to life! A good-sized fenced backyard with raised garden beds is perfect for pups, planting, and play. The covered driveway is great for parking your vintage Vespa or working on fun projects. Tucked away in the residential bliss of Madison South, close to Rocky Butte Natural Area, and transit, plus a 97 bike score = great commuting. So much potential contained within these walls, all you gotta do is roll up your sleeves and get creative! [Home Energy Score = 4. HES Report at https://rpt.greenbuildingregistry.com/hes/OR10214832]

