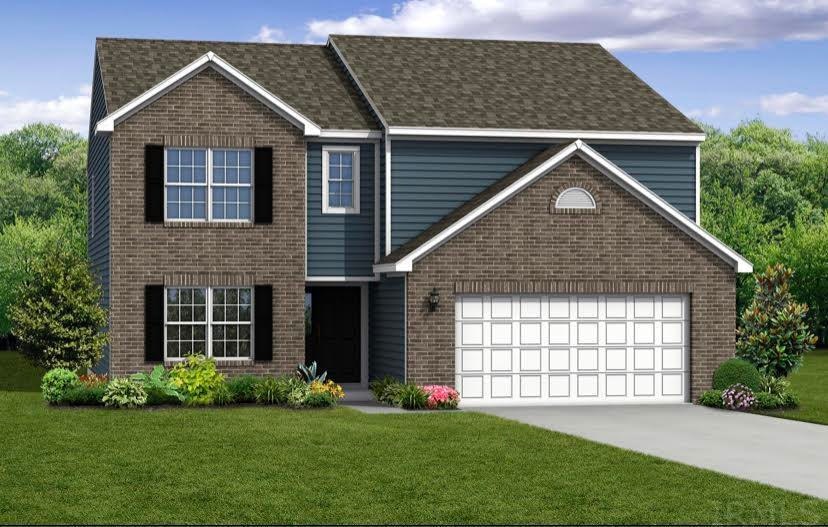
3254 Somers Dr Kokomo, IN 46902
Estimated Value: $342,000 - $354,000
Highlights
- Open Floorplan
- Backs to Open Ground
- Covered patio or porch
- Western Middle School Rated A-
- Great Room
- Formal Dining Room
About This Home
As of September 2021New Construction. Arbor Homes.
Last Agent to Sell the Property
RACI NonMember
NonMember RACI Listed on: 09/13/2021
Home Details
Home Type
- Single Family
Est. Annual Taxes
- $2,646
Year Built
- Built in 2021
Lot Details
- 7,424 Sq Ft Lot
- Lot Dimensions are 64x116
- Backs to Open Ground
- Level Lot
Parking
- 2 Car Attached Garage
- Garage Door Opener
- Driveway
- Off-Street Parking
Home Design
- Brick Exterior Construction
- Shingle Roof
- Vinyl Construction Material
Interior Spaces
- 2,961 Sq Ft Home
- 2-Story Property
- Open Floorplan
- Ceiling Fan
- Great Room
- Formal Dining Room
- Fire and Smoke Detector
Kitchen
- Eat-In Kitchen
- Breakfast Bar
- Kitchen Island
- Utility Sink
- Disposal
Flooring
- Carpet
- Ceramic Tile
- Vinyl
Bedrooms and Bathrooms
- 4 Bedrooms
- En-Suite Primary Bedroom
- Walk-In Closet
- Double Vanity
- Bathtub with Shower
- Separate Shower
Schools
- Western Primary Elementary School
- Western Middle School
- Western High School
Additional Features
- Covered patio or porch
- Suburban Location
- Forced Air Heating and Cooling System
Listing and Financial Details
- Assessor Parcel Number 34-09-13-104-015.000-006
Ownership History
Purchase Details
Home Financials for this Owner
Home Financials are based on the most recent Mortgage that was taken out on this home.Similar Homes in Kokomo, IN
Home Values in the Area
Average Home Value in this Area
Purchase History
| Date | Buyer | Sale Price | Title Company |
|---|---|---|---|
| Thomas Breann Shantell | $259,729 | New Title Company Name |
Mortgage History
| Date | Status | Borrower | Loan Amount |
|---|---|---|---|
| Open | King Matthew G | $212,284 | |
| Closed | Thomas Breann Shantell | $255,024 |
Property History
| Date | Event | Price | Change | Sq Ft Price |
|---|---|---|---|---|
| 09/13/2021 09/13/21 | Sold | $259,729 | 0.0% | $88 / Sq Ft |
| 09/13/2021 09/13/21 | For Sale | $259,729 | -- | $88 / Sq Ft |
Tax History Compared to Growth
Tax History
| Year | Tax Paid | Tax Assessment Tax Assessment Total Assessment is a certain percentage of the fair market value that is determined by local assessors to be the total taxable value of land and additions on the property. | Land | Improvement |
|---|---|---|---|---|
| 2024 | $2,646 | $282,900 | $22,800 | $260,100 |
| 2022 | $2,633 | $264,700 | $22,800 | $241,900 |
| 2021 | $62 | $19,400 | $19,400 | $0 |
Agents Affiliated with this Home
-
R
Seller's Agent in 2021
RACI NonMember
NonMember RACI
-
Lindsay Ousley

Buyer's Agent in 2021
Lindsay Ousley
The Wyman Group
(765) 860-2920
375 Total Sales
Map
Source: Indiana Regional MLS
MLS Number: 202138396
APN: 34-09-13-104-015.000-006
- 3267 Sandwalk Dr
- 3521 Briarwick Dr
- 3465 Briarwick Dr
- 3322 Morrow Dr
- 3414 S Park Rd
- 3080 Morrow Dr
- 3154 Sandwalk Dr
- 4001 Concord Ave
- 2924 Burton Dr
- 2829 Beachwalk Ln
- 526 Cambridge Dr
- 3306 Frances Ln
- 2800 Rockford Ln
- 0 W Lincoln Rd
- 909 James Dr
- 2901 Osage Dr
- 239 W Pipeline Way
- 2006 Capitol Hill Ct
- 0 W Alto Rd
- 2507 Burningtree Ln
- 3254 Somers Dr
- 3250 Somers Dr
- 3259 Sand Walk Dr
- 3262 Somers Dr
- 3246 Somers Dr
- 3261 Sand Walk Dr
- 3263 Sand Walk Dr
- 3253 Somers Dr
- 3241 Somers Dr
- 3261 Somers Dr
- 3242 Somers Dr
- 3265 Sand Walk Dr
- 3255 Sand Walk Dr
- 3245 Somers Dr
- 3249 Somers Dr
- 3265 Somers Dr
- 928 Mund Dr
- 3230 Sand Walk Dr
- 3236 Sand Walk Dr
- 3238 Somers Dr
