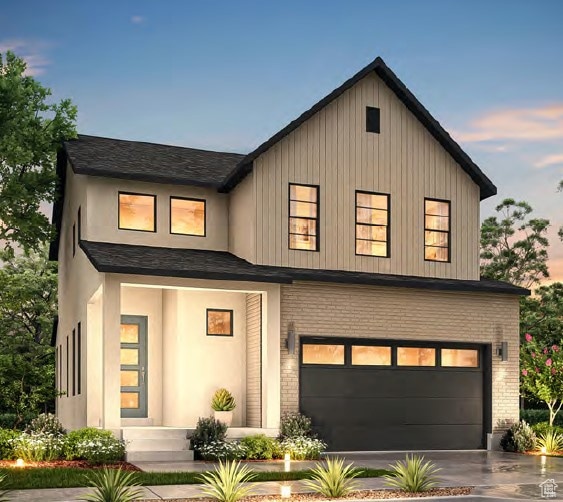
3254 W 1570 N Provo, UT 84601
Lakeview NeighborhoodEstimated payment $4,130/month
Highlights
- New Construction
- 2 Car Attached Garage
- Walk-In Closet
- Porch
- Double Pane Windows
- Tile Flooring
About This Home
Beautiful brand new Nyborg cottage home that offers timeless style in a great community! Built with efficiency in mind, this home includes a tankless water heater, energy-saving features, and elegant details like 2-tone paint, metal stair railing, and large Craftsman-style base and casing. The kitchen highlights cotton maple cabinetry, quartz countertops, and sleek stainless steel gas appliances. Enjoy a stylish blend of laminate hardwood, tile, and carpet flooring, complemented by can lighting and Christmas light outlets for year-round convenience. The owner's suite features a beautifully appointed cultured marble shower surround with black matte hardware, offering a perfect retreat at day's end. Comes fully landscaped for an easy move in experience!
Listing Agent
C Terry Clark
Ivory Homes, LTD License #5485966 Listed on: 07/10/2025
Home Details
Home Type
- Single Family
Year Built
- Built in 2025 | New Construction
Lot Details
- 4,792 Sq Ft Lot
- Landscaped
- Property is zoned Single-Family
HOA Fees
- $40 Monthly HOA Fees
Parking
- 2 Car Attached Garage
Home Design
- Brick Exterior Construction
- Stucco
Interior Spaces
- 3,011 Sq Ft Home
- 3-Story Property
- Gas Log Fireplace
- Double Pane Windows
- Basement Fills Entire Space Under The House
Kitchen
- Gas Oven
- Gas Range
- Microwave
- Disposal
Flooring
- Carpet
- Laminate
- Tile
Bedrooms and Bathrooms
- 3 Bedrooms
- Walk-In Closet
- Bathtub With Separate Shower Stall
Outdoor Features
- Porch
Schools
- Amelia Earhart Elementary School
- Dixon Middle School
- Provo High School
Utilities
- Forced Air Heating and Cooling System
- Natural Gas Connected
Community Details
- Ccmc Association, Phone Number (801) 254-8062
- Broadview Shores Cottages 723 Subdivision
Listing and Financial Details
- Home warranty included in the sale of the property
- Assessor Parcel Number 35-853-0723
Map
Home Values in the Area
Average Home Value in this Area
Property History
| Date | Event | Price | Change | Sq Ft Price |
|---|---|---|---|---|
| 07/10/2025 07/10/25 | For Sale | $627,100 | -- | $208 / Sq Ft |
Similar Homes in Provo, UT
Source: UtahRealEstate.com
MLS Number: 2097824
- 3056 W 1010 N
- 423 W 1640 S Unit ID1249903P
- 423 W 1640 S Unit ID1249907P
- 571 W 1520 S
- 571 W 1520 S
- 571 W 1520 S
- 504 N 2870 W
- 1401 Sandhill Rd
- 1367 S 1150 W Unit 1367 S 1150 W Orem UT
- 1110 W 1315 S
- 1356 S 1190 W
- 160 W 1600 S Unit ID1250004P
- 1168 W 1295 S Unit 1168
- 1219 S 580 W
- 643 W 1200 S
- 436 N 2150 W
- 1623 S 200 E
- 1225 W 1000 S
- 499 W 960 S
- 1757 Village Ln
