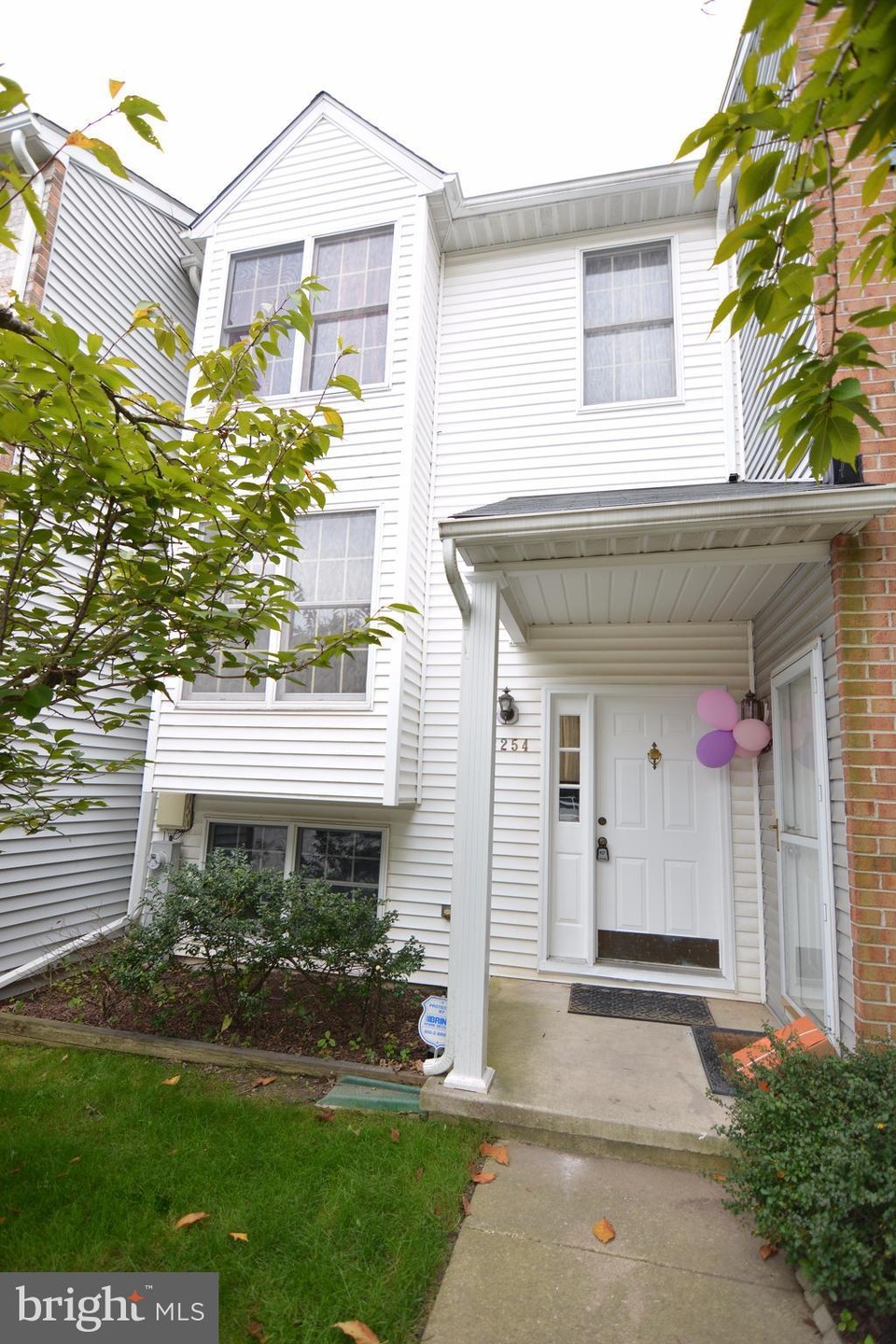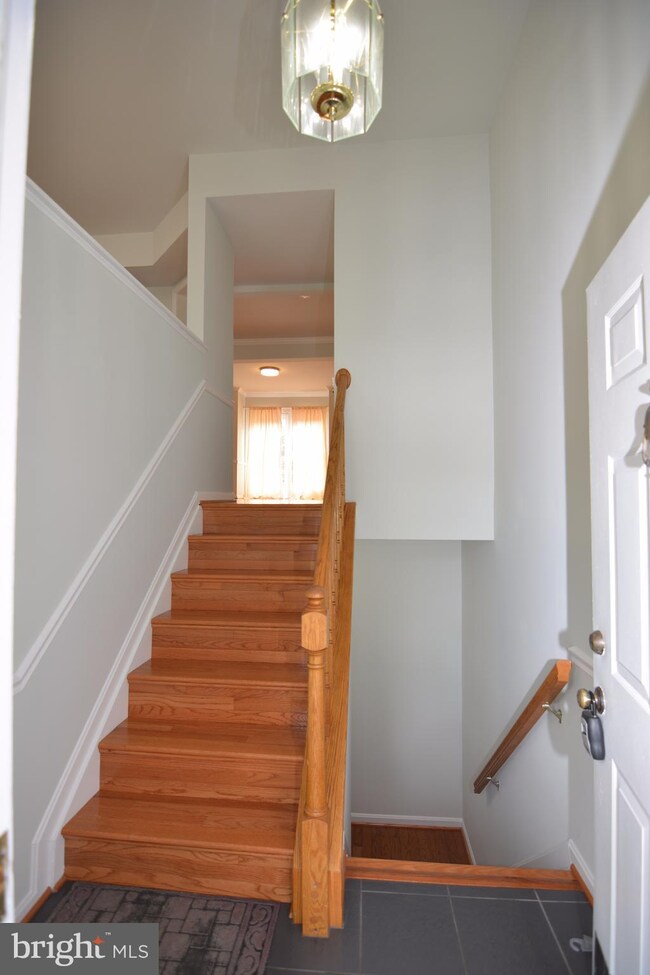
3254 West Springs Dr Unit 19 Ellicott City, MD 21043
Highlights
- Private Pool
- Open Floorplan
- Central Air
- St. Johns Lane Elementary School Rated A
- Contemporary Architecture
- Combination Dining and Living Room
About This Home
As of July 2022Well maintained T/H condo. 3 bed and 2 full and 2 half bath. Hardwood in entire house. Back splash and wood floor in Kitchen. Updated Bath. New fresh paint. New furnace and AC. Two huge master bedroom. Deck facing trees. Close to shopping and major roads.
Townhouse Details
Home Type
- Townhome
Est. Annual Taxes
- $3,635
Year Built
- Built in 1989
HOA Fees
- $180 Monthly HOA Fees
Parking
- 2 Assigned Parking Spaces
Home Design
- Contemporary Architecture
- Vinyl Siding
Interior Spaces
- Property has 3 Levels
- Open Floorplan
- Combination Dining and Living Room
Bedrooms and Bathrooms
- 3 Bedrooms
- 4 Bathrooms
Finished Basement
- Walk-Out Basement
- Rear Basement Entry
- Natural lighting in basement
- Basement with some natural light
Schools
- St. Johns Lane Elementary School
- Patapsco Middle School
- Mt. Hebron High School
Utilities
- Central Air
- Heat Pump System
- Electric Water Heater
Additional Features
- Private Pool
- Two or More Common Walls
Listing and Financial Details
- Tax Lot UN 19
- Assessor Parcel Number 1402346583
- $52 Front Foot Fee per year
Community Details
Overview
- Association fees include insurance, pool(s), snow removal, trash
- Ellicott Meadows Condominium Community
- Ellicott Meadows Subdivision
- The community has rules related to commercial vehicles not allowed
Amenities
- Common Area
Recreation
- Community Pool
Similar Homes in the area
Home Values in the Area
Average Home Value in this Area
Property History
| Date | Event | Price | Change | Sq Ft Price |
|---|---|---|---|---|
| 07/01/2022 07/01/22 | Sold | $375,000 | +2.7% | $225 / Sq Ft |
| 05/07/2022 05/07/22 | For Sale | $365,000 | -2.7% | $219 / Sq Ft |
| 05/06/2022 05/06/22 | Off Market | $375,000 | -- | -- |
| 05/06/2022 05/06/22 | For Sale | $365,000 | +19.7% | $219 / Sq Ft |
| 11/09/2017 11/09/17 | Sold | $305,000 | -1.6% | $196 / Sq Ft |
| 09/28/2017 09/28/17 | Pending | -- | -- | -- |
| 09/26/2017 09/26/17 | For Sale | $309,990 | +1.6% | $199 / Sq Ft |
| 09/22/2017 09/22/17 | Off Market | $305,000 | -- | -- |
Tax History Compared to Growth
Agents Affiliated with this Home
-
Maria Chung
M
Seller's Agent in 2022
Maria Chung
S & S Asset Management Group LLC
(410) 258-6133
3 in this area
12 Total Sales
-
Sripal Mada

Buyer's Agent in 2022
Sripal Mada
Samson Properties
(301) 266-1600
13 in this area
52 Total Sales
-
Sang Lee

Seller's Agent in 2017
Sang Lee
Fairfax Realty 50/66 LLC
(240) 426-7753
3 in this area
90 Total Sales
-
Bob Chew

Buyer's Agent in 2017
Bob Chew
Samson Properties
(410) 995-9600
166 in this area
2,787 Total Sales
Map
Source: Bright MLS
MLS Number: 1001014995
- 3257 Sonia Trail
- 3157 Sonia Trail
- 3310 Honey Bee Ct
- 8839 Hawthorne Ct
- 8619 Enoch Pratt Dr
- 2932 Rogers Ave
- 8643 Ridge Rd
- 2736 Westminster Rd
- 2992 Normandy Dr
- 2550 Kensington Gardens
- 2773 Westminster Rd
- 2500 Kensington Gardens
- 2520 Kensington Gardens Unit 403
- 3522 Lower Mill Ct
- 2796 Rogers Ave
- 9155 Victoria Dr
- 8820 Papillon Dr
- 8905 Frederick Rd
- 8415 Church Lane Rd
- 3633 Rusty Rim






