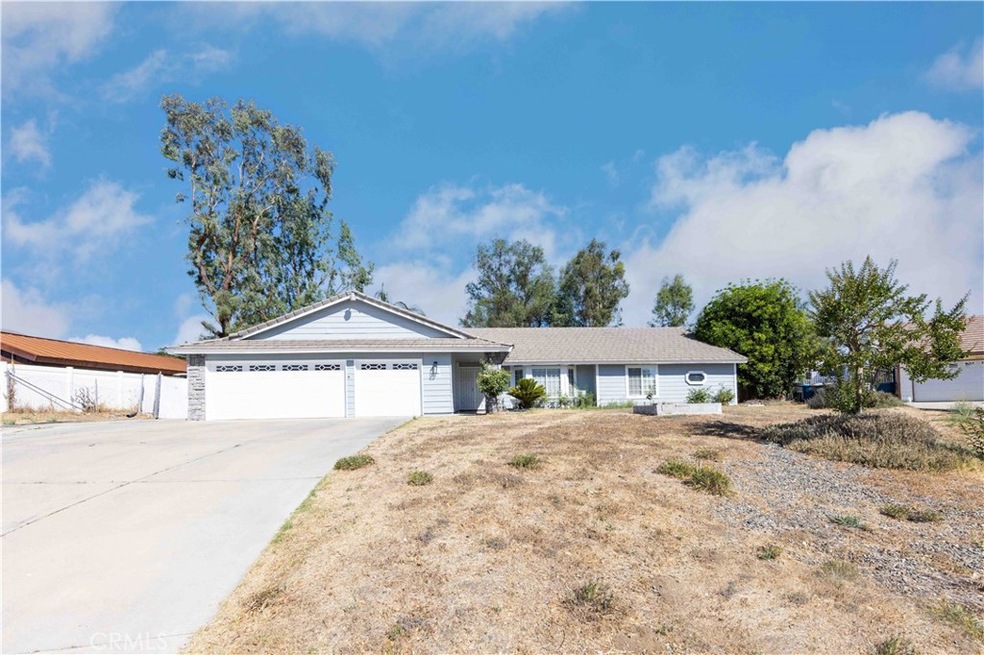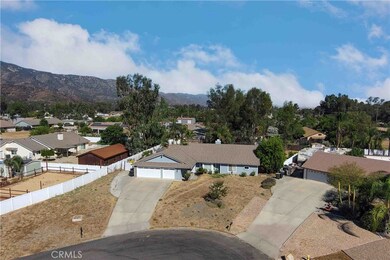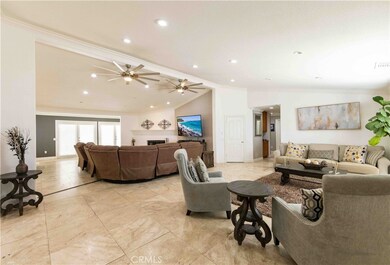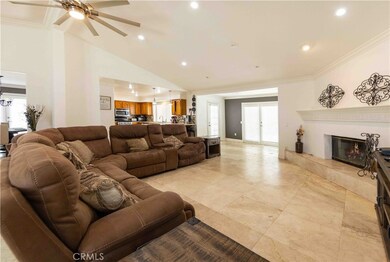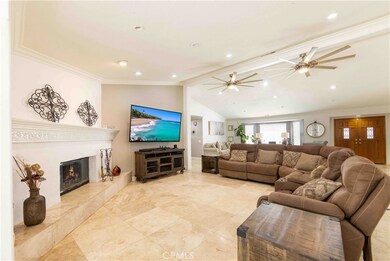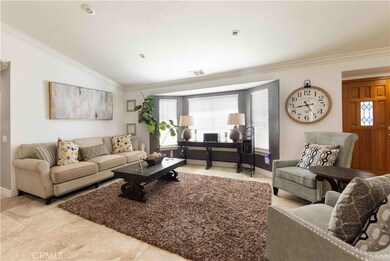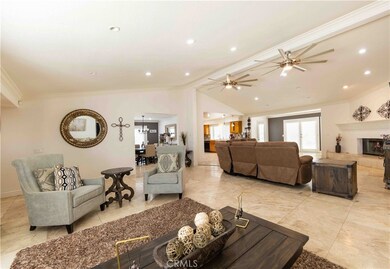
32545 Durango Ct Wildomar, CA 92595
Highlights
- 0.53 Acre Lot
- Cathedral Ceiling
- Granite Countertops
- Open Floorplan
- Great Room
- No HOA
About This Home
As of February 2025Priced Right to sell! Motivated seller ready to relocate. Take a fresh look at this expansive property and make it your own. Cul-de sac living at its finest! Desirable single-story oasis boasts impressive square footage and is nestled on a sprawling half-acre lot. Indoor and outdoor living space begins with a warm and inviting living room that opens to an expansive great-room featuring a cozy fireplace, perfect for gathering with loved ones on chilly evenings. Beautiful ceiling fans accentuate the vaulted ceilings connecting the living room and great room.
The kitchen showcases a new sink, granite countertops and new glass tile backsplash along with a generous eating area is just off the kitchen. An adjacent large laundry room adds convenience and additional storage.
The primary bedroom sanctuary, features a jetted tub, spacious walk in closet and entry to the backyard oasis. Three additional bedrooms and 3 bathrooms round out this large family residence.
Rental income opportunities are one of the many possibilities offered with the flexible living suite with a private/separate entrance access and bathroom Could also be used as a mother-in-law suite!
Outside, the possibilities are endless with a storage shed, RV and boat parking that cater to your adventurous spirit. The property is a blank canvas for with ample space for customization and development, offering the potential to create your dream backyard escape. You can make this your own castle with just a few upgrades. This is a must see!
Last Agent to Sell the Property
Exit Alliance Realty Brokerage Phone: 951-837-1472 License #02209288 Listed on: 07/04/2024
Co-Listed By
Exit Alliance Realty Brokerage Phone: 951-837-1472 License #02209287
Home Details
Home Type
- Single Family
Est. Annual Taxes
- $7,112
Year Built
- Built in 1989
Lot Details
- 0.53 Acre Lot
- South Facing Home
- Density is up to 1 Unit/Acre
Parking
- 3 Car Attached Garage
- Parking Available
- Front Facing Garage
Interior Spaces
- 2,957 Sq Ft Home
- 1-Story Property
- Open Floorplan
- Cathedral Ceiling
- Ceiling Fan
- Recessed Lighting
- Formal Entry
- Family Room with Fireplace
- Great Room
- Living Room
Kitchen
- Walk-In Pantry
- Gas Oven
- Gas Range
- Free-Standing Range
- Microwave
- Dishwasher
- Granite Countertops
- Disposal
Bedrooms and Bathrooms
- 4 Main Level Bedrooms
- Walk-In Closet
Laundry
- Laundry Room
- Washer and Gas Dryer Hookup
Outdoor Features
- Concrete Porch or Patio
- Exterior Lighting
Utilities
- Central Heating and Cooling System
- Heating System Uses Natural Gas
- Conventional Septic
Listing and Financial Details
- Tax Lot 14
- Tax Tract Number 21257
- Assessor Parcel Number 368281014
- $659 per year additional tax assessments
Community Details
Overview
- No Home Owners Association
Recreation
- Bike Trail
Ownership History
Purchase Details
Home Financials for this Owner
Home Financials are based on the most recent Mortgage that was taken out on this home.Purchase Details
Home Financials for this Owner
Home Financials are based on the most recent Mortgage that was taken out on this home.Purchase Details
Purchase Details
Purchase Details
Home Financials for this Owner
Home Financials are based on the most recent Mortgage that was taken out on this home.Purchase Details
Home Financials for this Owner
Home Financials are based on the most recent Mortgage that was taken out on this home.Purchase Details
Home Financials for this Owner
Home Financials are based on the most recent Mortgage that was taken out on this home.Purchase Details
Home Financials for this Owner
Home Financials are based on the most recent Mortgage that was taken out on this home.Purchase Details
Purchase Details
Similar Homes in Wildomar, CA
Home Values in the Area
Average Home Value in this Area
Purchase History
| Date | Type | Sale Price | Title Company |
|---|---|---|---|
| Grant Deed | $875,000 | Ticor Title | |
| Grant Deed | -- | None Listed On Document | |
| Grant Deed | $640,000 | None Listed On Document | |
| Interfamily Deed Transfer | -- | None Available | |
| Grant Deed | $500,000 | Equity Title Company | |
| Gift Deed | -- | Fidelity National Title | |
| Gift Deed | -- | Fidelity National Title | |
| Gift Deed | -- | Fidelity National Title | |
| Interfamily Deed Transfer | -- | -- | |
| Interfamily Deed Transfer | -- | -- | |
| Interfamily Deed Transfer | -- | -- | |
| Interfamily Deed Transfer | -- | Fidelity National Title |
Mortgage History
| Date | Status | Loan Amount | Loan Type |
|---|---|---|---|
| Previous Owner | $175,000 | Negative Amortization | |
| Previous Owner | $75,667 | Unknown | |
| Previous Owner | $120,800 | Unknown | |
| Previous Owner | $51,499 | Unknown | |
| Previous Owner | $88,247 | Unknown |
Property History
| Date | Event | Price | Change | Sq Ft Price |
|---|---|---|---|---|
| 02/10/2025 02/10/25 | Sold | $875,000 | -1.7% | $295 / Sq Ft |
| 01/14/2025 01/14/25 | Pending | -- | -- | -- |
| 12/11/2024 12/11/24 | Price Changed | $889,900 | -1.1% | $300 / Sq Ft |
| 11/01/2024 11/01/24 | For Sale | $899,900 | 0.0% | $303 / Sq Ft |
| 10/28/2024 10/28/24 | Pending | -- | -- | -- |
| 10/17/2024 10/17/24 | For Sale | $899,900 | +40.6% | $303 / Sq Ft |
| 09/09/2024 09/09/24 | Sold | $640,000 | -7.2% | $216 / Sq Ft |
| 08/18/2024 08/18/24 | For Sale | $690,000 | +7.8% | $233 / Sq Ft |
| 07/18/2024 07/18/24 | Off Market | $640,000 | -- | -- |
| 07/04/2024 07/04/24 | For Sale | $690,000 | -- | $233 / Sq Ft |
Tax History Compared to Growth
Tax History
| Year | Tax Paid | Tax Assessment Tax Assessment Total Assessment is a certain percentage of the fair market value that is determined by local assessors to be the total taxable value of land and additions on the property. | Land | Improvement |
|---|---|---|---|---|
| 2025 | $7,112 | $1,088,000 | $192,000 | $896,000 |
| 2023 | $7,112 | $647,823 | $197,017 | $450,806 |
| 2022 | $6,710 | $588,930 | $181,209 | $407,721 |
| 2021 | $5,502 | $499,093 | $153,567 | $345,526 |
| 2020 | $4,657 | $445,620 | $137,114 | $308,506 |
| 2019 | $4,634 | $432,640 | $133,120 | $299,520 |
| 2018 | $4,350 | $416,000 | $128,000 | $288,000 |
| 2017 | $3,998 | $382,000 | $115,000 | $267,000 |
| 2016 | $3,630 | $353,000 | $106,000 | $247,000 |
| 2015 | $3,470 | $337,000 | $101,000 | $236,000 |
| 2014 | $3,132 | $308,000 | $92,000 | $216,000 |
Agents Affiliated with this Home
-
A
Seller's Agent in 2025
Ashley Aguilera
Ennoble Realty
-
N
Seller Co-Listing Agent in 2025
Nathan Torres
Ennoble Realty
-
J
Buyer's Agent in 2025
Jason Kreutzer
Signature Realty & Loans
-
C
Seller's Agent in 2024
Carole Clark
Exit Alliance Realty
-
P
Seller Co-Listing Agent in 2024
Paige Clark-Dodson
Exit Alliance Realty
Map
Source: California Regional Multiple Listing Service (CRMLS)
MLS Number: SW24137035
APN: 368-281-014
- 32618 Durango Ct
- 32642 Durango Ct
- 20500 Como St
- 32802 Sheila Ln
- 32706 Blue Mist Way
- 20304 Palomar St
- 32303 Bilton Way
- 20726 Grand Ave
- 20834 Cashew St
- 32811 Wesley St
- 20980 Palomar St
- 21026 Palomar St
- 20690 Alameda Del Monte
- 20691 Alameda Del Monte
- 20152 Mapleleaf Ct
- 20787 Alameda Del Monte
- 32175 Beecher St
- 20813 Alameda Del Monte
- 21601 Canyon Dr Unit 34
- 21601 Canyon Dr Unit 25
