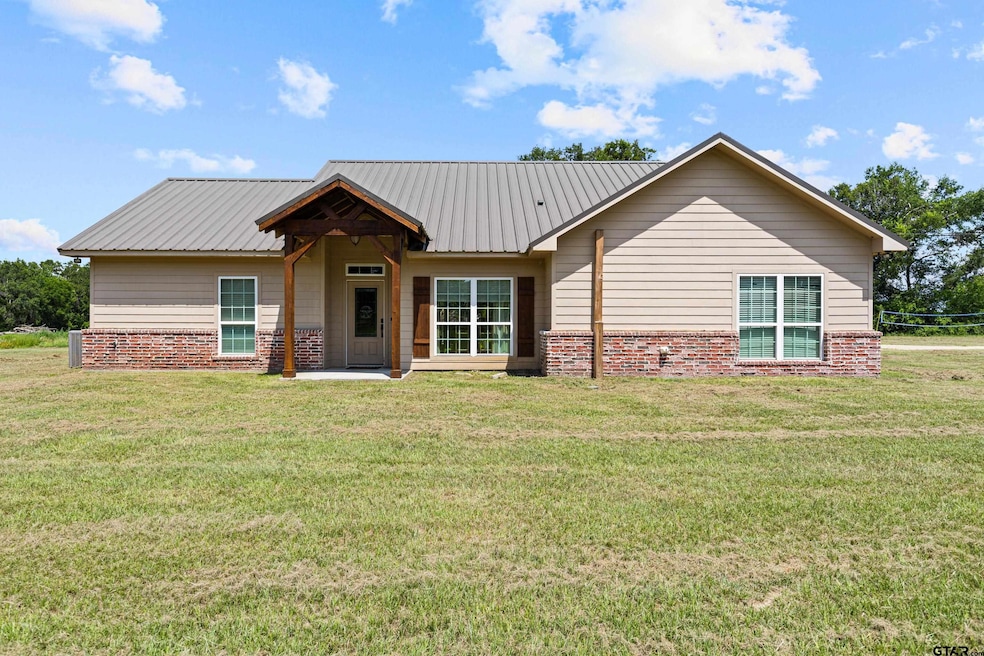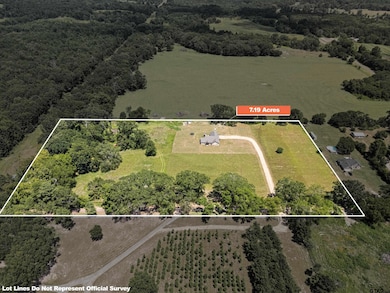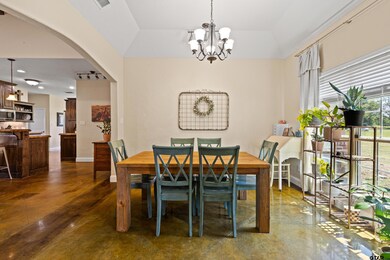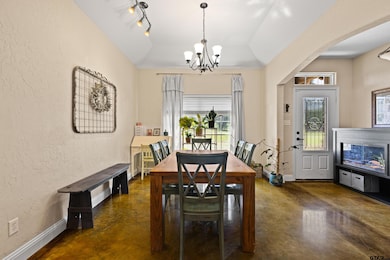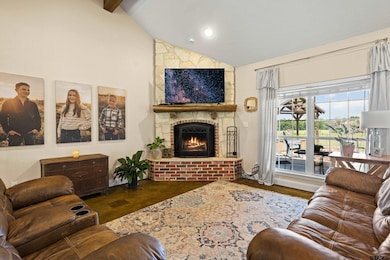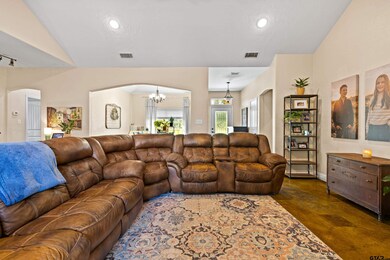
3255 Nutmeg Rd Big Sandy, TX 75755
Estimated payment $2,663/month
Highlights
- Spa
- Vaulted Ceiling
- Covered patio or porch
- Harmony Elementary School Rated A-
- Traditional Architecture
- Double Vanity
About This Home
Welcome home to East Texas. Tucked behind a gated entrance just outside of Gilmer and located within Harmony ISD, this custom-built home offers the perfect blend of privacy, charm, and space to live, work, and relax. Built in 2013 and situated on 7.19 acres with a small pond, this thoughtfully designed home features three bedrooms, two bathrooms, and 2,016 square feet of inviting living space. Inside, you’ll find an open-concept layout with vaulted ceilings, stained concrete floors, and an Austin stone wood-burning fireplace that instantly gives the living room a warm and welcoming feel. The split floor plan offers added privacy for the spacious primary suite, which includes a beautiful tray ceiling, a built-in safe room, and a spa-inspired ensuite bath with a tiled walk-in shower and double quartz vanity. On the opposite side of the home are two comfortable guest bedrooms and a full bathroom with quartz countertops and a shower/tub combination. The kitchen is filled with personality and function, featuring sealed concrete countertops, a travertine tile backsplash, and rich custom-stained cabinetry that continues throughout the home. A large walk-in pantry offers ample storage, and just off the kitchen is a cozy breakfast nook with bay windows that fill the space with natural light. There’s also a formal dining area that makes entertaining easy, whether it’s a quiet breakfast or a lively gathering. From the carport, you’ll enter into a mudroom and laundry area designed for everyday convenience. A separate utility room off the carport provides even more storage or workspace. Out back, the covered patio and fire pit overlook a gently rolling pasture dotted with trees, creating the perfect spot to enjoy your morning coffee or unwind at sunset. With room for animals, gardening, or even building a shop, this property offers true East Texas living with endless potential.
Home Details
Home Type
- Single Family
Est. Annual Taxes
- $4,378
Year Built
- Built in 2013
Lot Details
- 7.18 Acre Lot
- Partially Fenced Property
Home Design
- Traditional Architecture
- Brick Exterior Construction
- Slab Foundation
- Aluminum Roof
- Concrete Siding
Interior Spaces
- 2,016 Sq Ft Home
- 1-Story Property
- Vaulted Ceiling
- Ceiling Fan
- Wood Burning Fireplace
- Living Room
- Combination Kitchen and Dining Room
Kitchen
- Electric Oven or Range
- Dishwasher
Flooring
- Carpet
- Concrete
Bedrooms and Bathrooms
- 3 Bedrooms
- Split Bedroom Floorplan
- 2 Full Bathrooms
- Double Vanity
- Bathtub with Shower
- Shower Only
Parking
- Garage
- Side Facing Garage
Outdoor Features
- Spa
- Covered patio or porch
- Outdoor Storage
Schools
- Harmony Elementary And Middle School
- Harmony High School
Utilities
- Central Air
- Heating Available
Community Details
- Mckee, Samuel Subdivision
Map
Home Values in the Area
Average Home Value in this Area
Tax History
| Year | Tax Paid | Tax Assessment Tax Assessment Total Assessment is a certain percentage of the fair market value that is determined by local assessors to be the total taxable value of land and additions on the property. | Land | Improvement |
|---|---|---|---|---|
| 2024 | $4,378 | $357,680 | $123,470 | $234,210 |
| 2023 | $3,243 | $324,760 | $105,720 | $219,040 |
| 2022 | $3,579 | $290,200 | $45,590 | $244,610 |
| 2021 | $3,609 | $202,530 | $37,900 | $164,630 |
| 2020 | $3,640 | $199,370 | $33,510 | $165,860 |
| 2019 | $3,852 | $201,960 | $34,340 | $167,620 |
| 2018 | $3,685 | $193,210 | $34,340 | $158,870 |
| 2017 | $3,376 | $191,040 | $35,240 | $155,800 |
| 2016 | $3,173 | $186,550 | $29,130 | $157,420 |
| 2014 | -- | $182,790 | $29,660 | $153,130 |
Property History
| Date | Event | Price | Change | Sq Ft Price |
|---|---|---|---|---|
| 07/09/2025 07/09/25 | For Sale | $415,000 | +66.1% | $206 / Sq Ft |
| 04/15/2019 04/15/19 | Sold | -- | -- | -- |
| 03/14/2019 03/14/19 | Pending | -- | -- | -- |
| 03/11/2019 03/11/19 | For Sale | $249,900 | -- | $124 / Sq Ft |
Purchase History
| Date | Type | Sale Price | Title Company |
|---|---|---|---|
| Vendors Lien | -- | Chicago Title | |
| Vendors Lien | -- | Ctc |
Mortgage History
| Date | Status | Loan Amount | Loan Type |
|---|---|---|---|
| Open | $11,805 | FHA | |
| Open | $25,242 | FHA | |
| Open | $248,642 | FHA | |
| Closed | $251,363 | Purchase Money Mortgage | |
| Previous Owner | $160,200 | New Conventional | |
| Previous Owner | $155,900 | New Conventional |
Similar Homes in Big Sandy, TX
Source: Greater Tyler Association of REALTORS®
MLS Number: 25010706
APN: 69345
- 1476 Holly Trail
- 1106 Dawn St
- 1018 Mitchell St
- 125 Henderson St Unit 10
- 125 Henderson St Unit 125 Henderson 2
- 645 County Road 3999
- 1276 State Highway 155
- 653 County Road 3639
- 1195 Amaryllis Rd
- 199 Holmes St
- 172 Gaskins St
- 259 Wells St
- 380 Francis St
- 299 Francis St
- 180 Yates St
- 379 W Blackbourn St
- 389 W Blackbourn St
- 379 Co Rd 3425
- 150 County Road 3459
- 3528 County Road 4460
