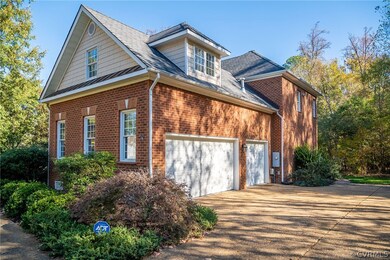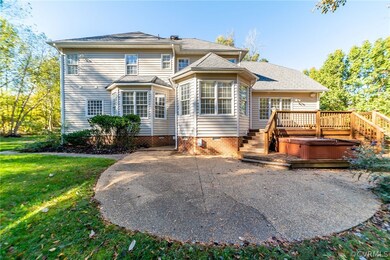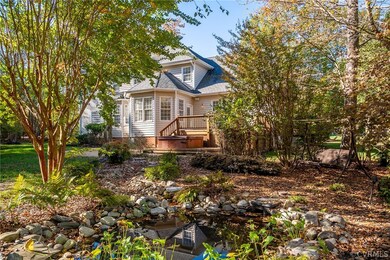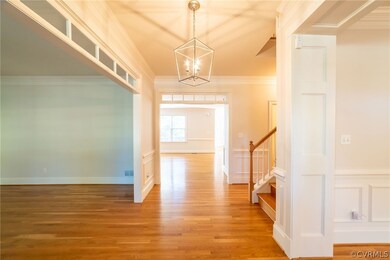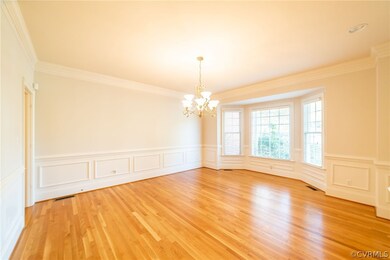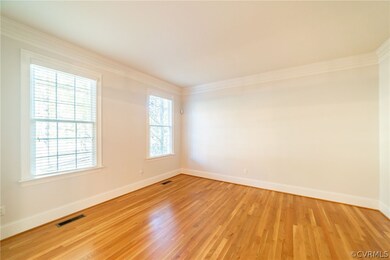
3255 Queens Grant Dr Midlothian, VA 23113
Tarrington NeighborhoodHighlights
- Spa
- Deck
- Wood Flooring
- Bettie Weaver Elementary School Rated A-
- Transitional Architecture
- 3-minute walk to Riverdowns South Tot Lot
About This Home
As of July 2020BANK ALREADY APPROVED SHORT SALE. QUICK CLOSING POSSIBLE! CUSTOM BUILT TRANSITIONAL HOME SITUATED ON OVER 1 ACRE, LEVEL LOT in the highly sought after Queens Grant subdivision! Only the 2nd time to the market, this meticulously maintained home is move-in ready! Large, bright foyer! Formal living room (could be used as an office) w/crown molding. Elegant formal dining room w/detailed mouldings & beautiful bay window. Family room w/stone gas fireplace & raised hearth open to the kitchen. The eat-in kitchen features large center breakfast bar/island, solid surface countertops, custom cabinets, stainless steel appliances, & tile backsplash. 1ST FLOOR MASTER BEDROOM! The 1st floor master bedroom is complete with a bay sitting area, attached full bathroom w/separate vanity area & walk-in closet. 4 generous-sized add'l bedrooms on the 2nd floor, PLUS a HUGE bonus/rec room! Walk-up attic for tons of storage OR could be add'l finished space. Enjoy all of the privacy from the private deck or rear patio overlooking the park-like yard! AWARD WINNING SCHOOLS! Convenient to shopping, restaurants & interstates!
Last Agent to Sell the Property
Long & Foster REALTORS License #0225210410 Listed on: 10/30/2019

Home Details
Home Type
- Single Family
Est. Annual Taxes
- $5,939
Year Built
- Built in 2002
Lot Details
- 1.02 Acre Lot
- Landscaped
- Level Lot
- Sprinkler System
- Zoning described as R25
HOA Fees
- $30 Monthly HOA Fees
Parking
- 3 Car Direct Access Garage
- Rear-Facing Garage
- Garage Door Opener
- Driveway
- Off-Street Parking
Home Design
- Transitional Architecture
- Brick Exterior Construction
- Frame Construction
- Shingle Roof
- Vinyl Siding
Interior Spaces
- 4,403 Sq Ft Home
- 2-Story Property
- High Ceiling
- Ceiling Fan
- Recessed Lighting
- Self Contained Fireplace Unit Or Insert
- Gas Fireplace
- Thermal Windows
- Bay Window
- Insulated Doors
- Separate Formal Living Room
Kitchen
- Eat-In Kitchen
- Built-In Double Oven
- Induction Cooktop
- Microwave
- Dishwasher
- Kitchen Island
- Solid Surface Countertops
- Disposal
Flooring
- Wood
- Carpet
- Tile
Bedrooms and Bathrooms
- 5 Bedrooms
- Main Floor Bedroom
- En-Suite Primary Bedroom
- Walk-In Closet
- Double Vanity
- Garden Bath
Home Security
- Home Security System
- Fire and Smoke Detector
- Fire Sprinkler System
Outdoor Features
- Spa
- Deck
- Patio
- Exterior Lighting
- Rear Porch
Schools
- Bettie Weaver Elementary School
- Robious Middle School
- James River High School
Utilities
- Forced Air Zoned Heating and Cooling System
- Heating System Uses Natural Gas
- Heat Pump System
- Vented Exhaust Fan
- Gas Water Heater
- Cable TV Available
Listing and Financial Details
- Tax Lot 38
- Assessor Parcel Number 726-72-31-18-700-000
Community Details
Overview
- Queens Grant Subdivision
Amenities
- Common Area
Recreation
- Community Playground
Ownership History
Purchase Details
Home Financials for this Owner
Home Financials are based on the most recent Mortgage that was taken out on this home.Purchase Details
Home Financials for this Owner
Home Financials are based on the most recent Mortgage that was taken out on this home.Purchase Details
Home Financials for this Owner
Home Financials are based on the most recent Mortgage that was taken out on this home.Similar Homes in Midlothian, VA
Home Values in the Area
Average Home Value in this Area
Purchase History
| Date | Type | Sale Price | Title Company |
|---|---|---|---|
| Warranty Deed | $560,000 | Attorney | |
| Warranty Deed | $630,000 | Boston National Title Agency | |
| Warranty Deed | $539,950 | -- |
Mortgage History
| Date | Status | Loan Amount | Loan Type |
|---|---|---|---|
| Previous Owner | $636,165 | Stand Alone Refi Refinance Of Original Loan | |
| Previous Owner | $616,481 | VA | |
| Previous Owner | $394,800 | New Conventional | |
| Previous Owner | $325,000 | New Conventional |
Property History
| Date | Event | Price | Change | Sq Ft Price |
|---|---|---|---|---|
| 07/10/2020 07/10/20 | Sold | $560,000 | -2.6% | $127 / Sq Ft |
| 05/08/2020 05/08/20 | Pending | -- | -- | -- |
| 04/09/2020 04/09/20 | Price Changed | $575,000 | 0.0% | $131 / Sq Ft |
| 04/09/2020 04/09/20 | For Sale | $575,000 | +4.5% | $131 / Sq Ft |
| 03/11/2020 03/11/20 | Pending | -- | -- | -- |
| 03/10/2020 03/10/20 | For Sale | $550,000 | 0.0% | $125 / Sq Ft |
| 02/03/2020 02/03/20 | Pending | -- | -- | -- |
| 01/30/2020 01/30/20 | Price Changed | $550,000 | -5.2% | $125 / Sq Ft |
| 01/17/2020 01/17/20 | Price Changed | $580,000 | -2.5% | $132 / Sq Ft |
| 01/10/2020 01/10/20 | Price Changed | $595,000 | -4.0% | $135 / Sq Ft |
| 11/13/2019 11/13/19 | Price Changed | $620,000 | -1.6% | $141 / Sq Ft |
| 10/30/2019 10/30/19 | For Sale | $630,000 | 0.0% | $143 / Sq Ft |
| 12/05/2016 12/05/16 | Sold | $630,000 | -3.7% | $143 / Sq Ft |
| 09/13/2016 09/13/16 | Pending | -- | -- | -- |
| 08/11/2016 08/11/16 | Price Changed | $654,500 | -0.8% | $149 / Sq Ft |
| 07/11/2016 07/11/16 | Price Changed | $659,500 | -1.5% | $150 / Sq Ft |
| 06/09/2016 06/09/16 | For Sale | $669,500 | -- | $152 / Sq Ft |
Tax History Compared to Growth
Tax History
| Year | Tax Paid | Tax Assessment Tax Assessment Total Assessment is a certain percentage of the fair market value that is determined by local assessors to be the total taxable value of land and additions on the property. | Land | Improvement |
|---|---|---|---|---|
| 2025 | $7,343 | $822,200 | $225,400 | $596,800 |
| 2024 | $7,343 | $838,500 | $225,400 | $613,100 |
| 2023 | $6,524 | $716,900 | $170,300 | $546,600 |
| 2022 | $6,228 | $677,000 | $155,300 | $521,700 |
| 2021 | $5,923 | $620,800 | $145,300 | $475,500 |
| 2020 | $5,898 | $620,800 | $145,300 | $475,500 |
| 2019 | $5,860 | $616,800 | $141,300 | $475,500 |
| 2018 | $6,021 | $625,200 | $141,300 | $483,900 |
| 2017 | $6,052 | $625,200 | $141,300 | $483,900 |
| 2016 | $6,002 | $625,200 | $141,300 | $483,900 |
| 2015 | $5,958 | $618,000 | $141,300 | $476,700 |
| 2014 | $5,720 | $593,200 | $139,000 | $454,200 |
Agents Affiliated with this Home
-

Seller's Agent in 2020
David Cooke
Long & Foster REALTORS
(804) 572-4219
1 in this area
324 Total Sales
-

Buyer's Agent in 2020
David Johnson
Long & Foster
(804) 516-5721
2 in this area
175 Total Sales
-

Buyer Co-Listing Agent in 2020
Daniel Johnson
Long & Foster
(804) 432-5980
2 in this area
164 Total Sales
-

Seller's Agent in 2016
Drew Roever
Providence Hill Real Estate
(804) 677-2424
1 in this area
73 Total Sales
Map
Source: Central Virginia Regional MLS
MLS Number: 1935508
APN: 726-72-31-18-700-000
- 14142 Kings Farm Ct
- 14101 Ashton Cove Dr
- 3541 Kings Farm Dr
- 14230 Post Mill Dr
- 3649 Derby Ridge Loop
- 1120 Cardinal Crest Terrace
- 13951 Whitechapel Rd
- 14337 Riverdowns Dr S
- 2631 Royal Crest Dr
- 3731 Rivermist Terrace
- 2901 Barrow Place
- 2363 Founders Creek Ct
- 13509 Raftersridge Ct
- 2940 Queenswood Rd
- 13412 Ellerton Ct
- 13337 Langford Dr
- 13211 Powderham Ln
- 2195 Founders View Ln
- 13612 Waterswatch Ct
- 2810 Winterfield Rd

