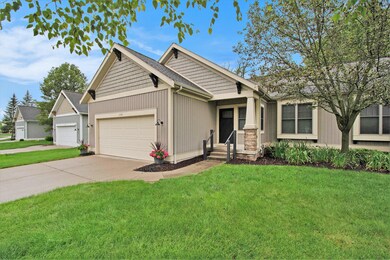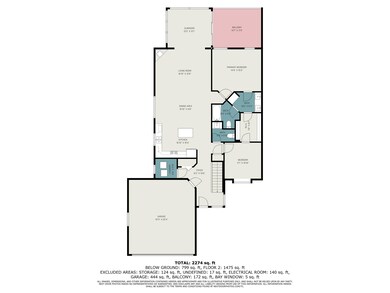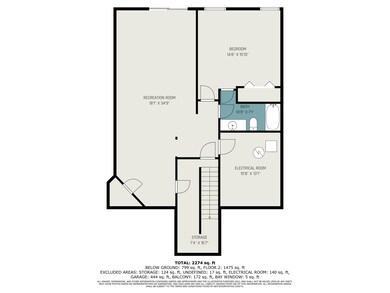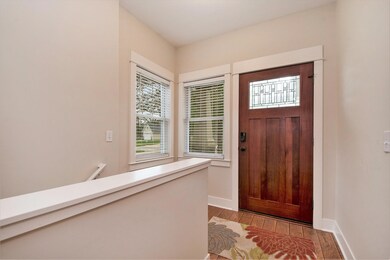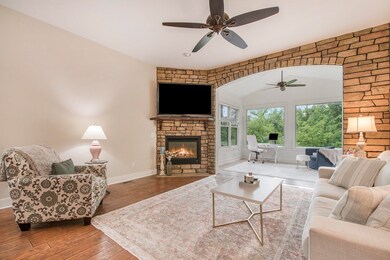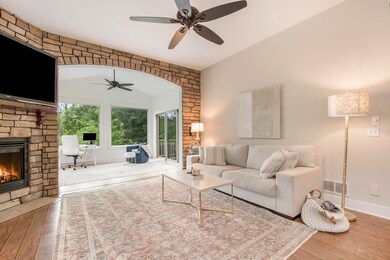
3255 Stormy Creek Dr SE Grand Rapids, MI 49512
East Paris NeighborhoodHighlights
- 49 Feet of Waterfront
- Deck
- Whirlpool Bathtub
- East Kentwood High School Rated A-
- Wooded Lot
- Mud Room
About This Home
As of August 2024This spacious, open and bright walk out floor plan is move in ready! Situated in a private condominium community with open green spaces while also providing privacy with a rear view of plaster creek. Main floor laundry, sunroom and private deck and plenty of storage are a few desired features. See this beauty before it's gone!
Last Agent to Sell the Property
Keller Williams GR East License #6506046244 Listed on: 07/11/2024

Property Details
Home Type
- Condominium
Est. Annual Taxes
- $5,117
Year Built
- Built in 2007
Lot Details
- 49 Feet of Waterfront
- Property fronts a private road
- Shrub
- Sprinkler System
- Wooded Lot
HOA Fees
- $300 Monthly HOA Fees
Parking
- 2 Car Attached Garage
- Garage Door Opener
Home Design
- Composition Roof
- Vinyl Siding
Interior Spaces
- 1-Story Property
- Ceiling Fan
- Low Emissivity Windows
- Insulated Windows
- Mud Room
- Living Room with Fireplace
- Laminate Flooring
- Water Views
Kitchen
- Eat-In Kitchen
- Range
- Microwave
- Dishwasher
- Kitchen Island
- Snack Bar or Counter
- Disposal
Bedrooms and Bathrooms
- 3 Bedrooms | 2 Main Level Bedrooms
- Whirlpool Bathtub
Laundry
- Laundry on main level
- Dryer
- Washer
Basement
- Walk-Out Basement
- 1 Bedroom in Basement
Outdoor Features
- Deck
- Patio
Utilities
- Forced Air Heating and Cooling System
- Heating System Uses Natural Gas
- Phone Available
- Cable TV Available
Community Details
Overview
- Association fees include trash, snow removal, lawn/yard care
- Stormy Creek Condos
Pet Policy
- Pets Allowed
Ownership History
Purchase Details
Home Financials for this Owner
Home Financials are based on the most recent Mortgage that was taken out on this home.Purchase Details
Home Financials for this Owner
Home Financials are based on the most recent Mortgage that was taken out on this home.Purchase Details
Home Financials for this Owner
Home Financials are based on the most recent Mortgage that was taken out on this home.Purchase Details
Home Financials for this Owner
Home Financials are based on the most recent Mortgage that was taken out on this home.Similar Homes in Grand Rapids, MI
Home Values in the Area
Average Home Value in this Area
Purchase History
| Date | Type | Sale Price | Title Company |
|---|---|---|---|
| Warranty Deed | $380,000 | None Listed On Document | |
| Warranty Deed | $357,000 | Ata National Title Group | |
| Warranty Deed | $281,000 | Chicago Title Of Mi Inc | |
| Quit Claim Deed | -- | Chicago Title Of Mi Inc |
Mortgage History
| Date | Status | Loan Amount | Loan Type |
|---|---|---|---|
| Open | $85,000 | New Conventional | |
| Open | $361,000 | New Conventional | |
| Previous Owner | $303,450 | New Conventional | |
| Previous Owner | $78,000 | Credit Line Revolving | |
| Previous Owner | $167,300 | New Conventional | |
| Previous Owner | $168,600 | Adjustable Rate Mortgage/ARM |
Property History
| Date | Event | Price | Change | Sq Ft Price |
|---|---|---|---|---|
| 08/30/2024 08/30/24 | Sold | $380,000 | -2.5% | $132 / Sq Ft |
| 08/02/2024 08/02/24 | Pending | -- | -- | -- |
| 07/11/2024 07/11/24 | For Sale | $389,900 | +38.8% | $135 / Sq Ft |
| 07/23/2019 07/23/19 | Sold | $281,000 | -3.1% | $108 / Sq Ft |
| 05/24/2019 05/24/19 | Pending | -- | -- | -- |
| 04/25/2019 04/25/19 | For Sale | $289,900 | -- | $111 / Sq Ft |
Tax History Compared to Growth
Tax History
| Year | Tax Paid | Tax Assessment Tax Assessment Total Assessment is a certain percentage of the fair market value that is determined by local assessors to be the total taxable value of land and additions on the property. | Land | Improvement |
|---|---|---|---|---|
| 2024 | $4,787 | $162,900 | $0 | $0 |
| 2023 | $4,326 | $159,700 | $0 | $0 |
| 2022 | $4,772 | $140,900 | $0 | $0 |
| 2021 | $6,969 | $132,800 | $0 | $0 |
| 2020 | $5,021 | $122,700 | $0 | $0 |
| 2019 | $5,358 | $121,600 | $0 | $0 |
| 2018 | $5,358 | $107,300 | $0 | $0 |
| 2017 | $5,201 | $106,400 | $0 | $0 |
| 2016 | $5,075 | $93,700 | $0 | $0 |
| 2015 | $4,950 | $93,700 | $0 | $0 |
| 2013 | -- | $88,500 | $0 | $0 |
Agents Affiliated with this Home
-
Jessica Tucker

Seller's Agent in 2024
Jessica Tucker
Keller Williams GR East
(616) 307-2529
3 in this area
153 Total Sales
-
Kimberly Johnson

Buyer's Agent in 2024
Kimberly Johnson
Five Star Real Estate (M6)
(760) 314-7821
2 in this area
58 Total Sales
-
K
Buyer's Agent in 2024
Kimberly Salvaggio Beller
Greenridge Realty (Kentwood)
-
K
Buyer's Agent in 2024
Kimberly Beller
Keller Williams Realty Rivertown
-

Seller's Agent in 2019
Jodie Postmus
City2Shore Real Estate Holland
(616) 893-0303
40 Total Sales
-
Steven Pettit

Buyer's Agent in 2019
Steven Pettit
Keller Williams GR East
(616) 600-1041
512 Total Sales
Map
Source: Southwestern Michigan Association of REALTORS®
MLS Number: 24035404
APN: 41-18-14-322-003
- 3217 Westminster Dr SE Unit 69
- 3332 Hampton Downs Dr SE
- 3272 Cambridge St SE Unit 13
- 3839 Pfeiffer Woods Ct SE Unit 5
- 2769 Paddington Dr SE
- 3127 Riviera Dr SE Unit 95
- 3304 Mesa Verde Ct SE
- 4160 Shaffer Ave SE
- 2480 32nd St SE
- 2841 W Highgate St Unit 28
- 2793 W Cobblestone Ct SE Unit 5
- 3179 Blairview Pkwy SE Unit 205
- 2839 W Highgate St Unit 29
- 3025 Poplar Creek Dr SE Unit 104
- 2825 W Highgate St Unit 34
- 2819 W Highgate St Unit 36
- 2817 W Highgate St Unit 37
- 4315 Astoria Ave SE
- 3536 Whispering Brook Dr SE Unit 63
- 3660 Portman Ln SE Unit 154

